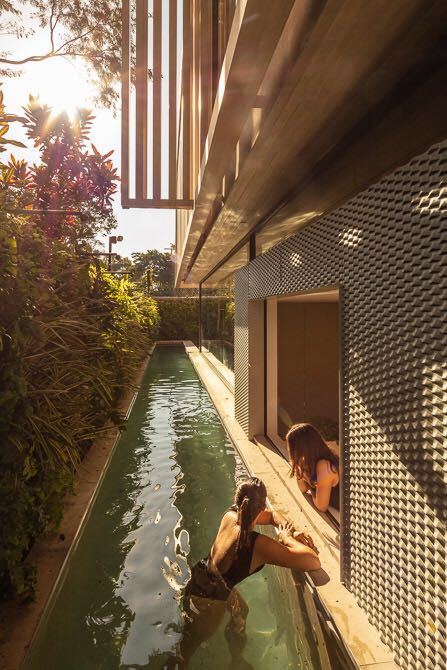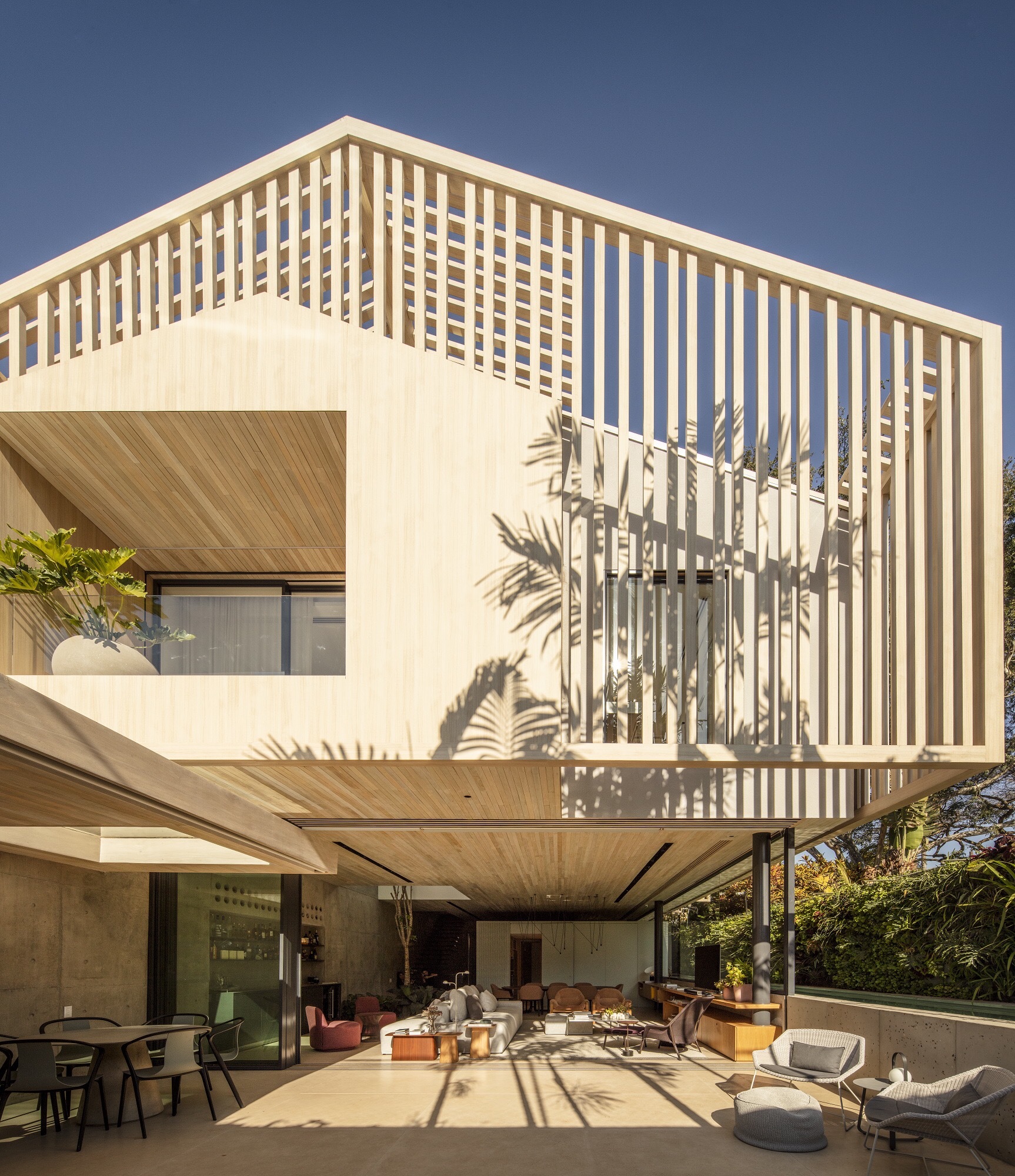



GGL House
Detached house
GGL House
Located in São Paulo, the GGL House was built on a long and narrow plot of land. The design needed to maximize the space of this urban parcel. The layout comprises a basement, ground floor, an upper floor and a solarium on the roof. The design strives to be new and surprising but also respects the architectural style of neighboring buildings. The GGL House reinterprets the traditional home: insulating vertical slats are a nod to the gable roof. These create a box-like silhouette highlighting both open and closed spaces and enclose the upper floor and solarium.
Date of Launch
2018
Development Time
13 - 24 months
Target Regions
South America
Target Groups
Consumer / User