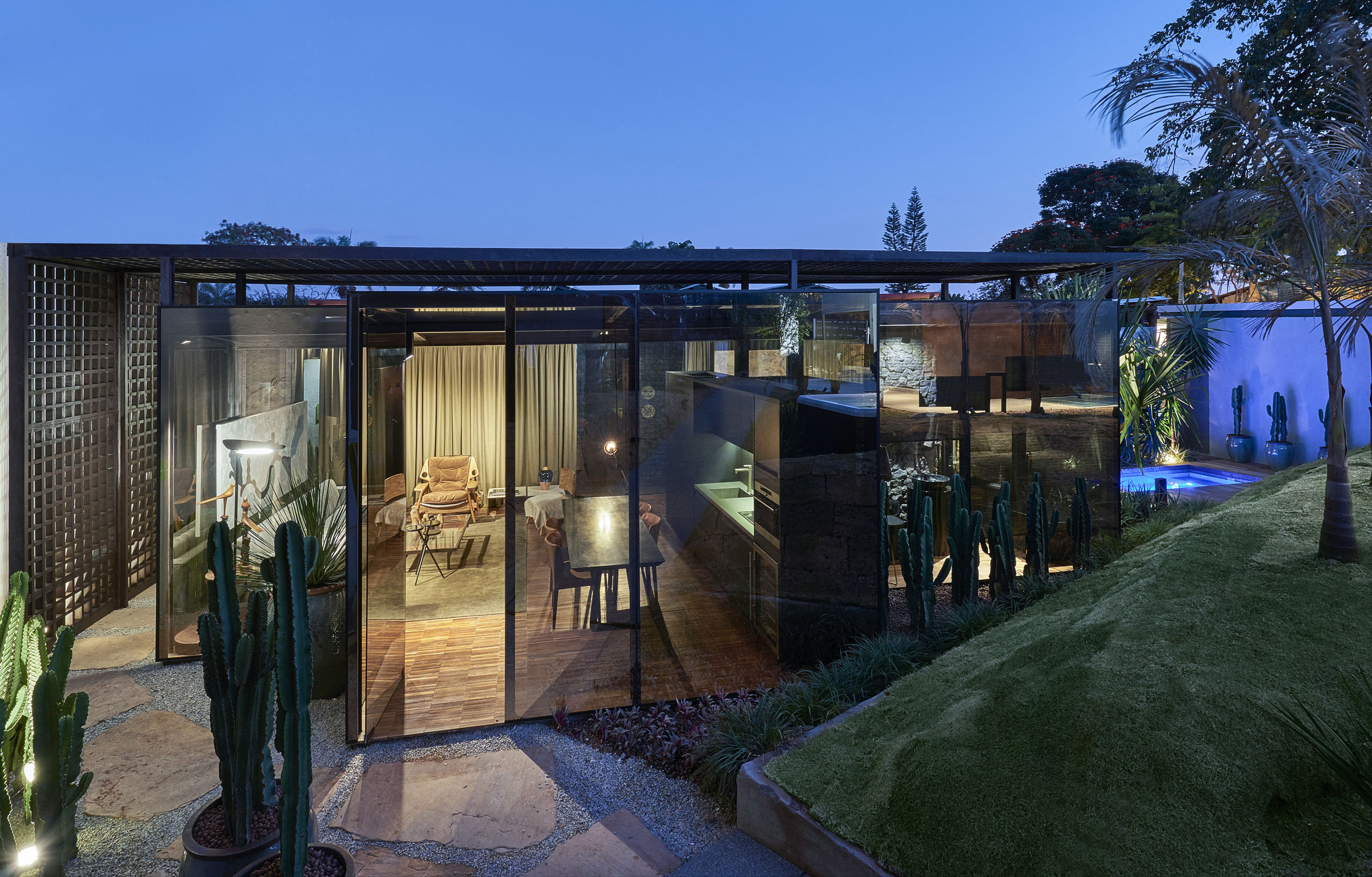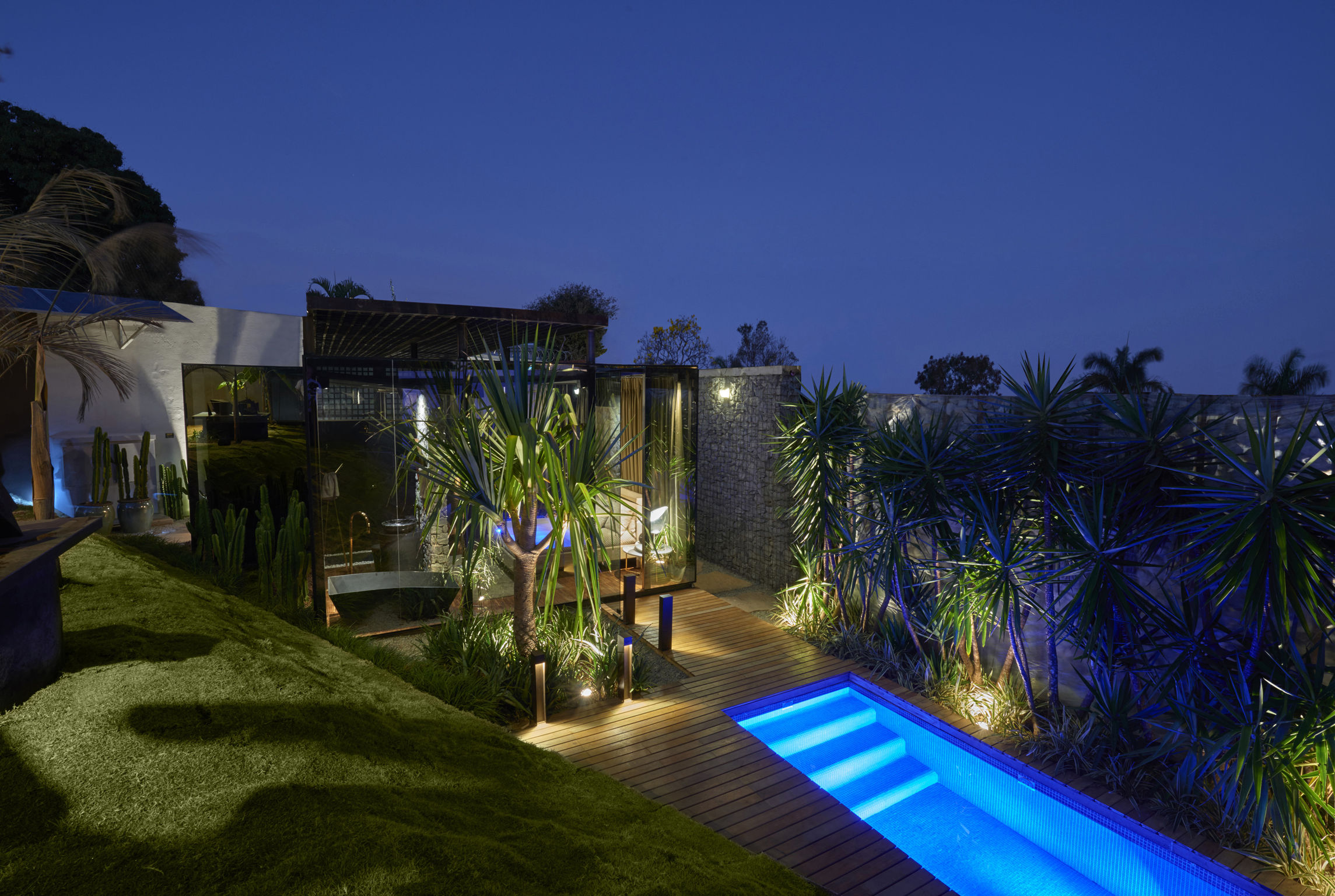



GLASS HOUSE
Residential building
Cristina Menezes Arquitetura e DecoraçãoThe GLASS HOUSE is a design based on the precepts of sustainability and mobility, all built with reflective laminated glass glued to the screwed structure. The owners, a couple, wanted a small house, with 60 m², integrated into the nature! The glass minimizes the feeling of the small space and allows the integration into the outside. The design was based on modules according to the dimensions of the glass and steel profile plates. The benefits and advantages are the rapid construction without wastage, low costs and low impact. The interior architecture was inspired on midcentury’s design.
Client / Manufacturer Design
Design

Cristina Menezes Arquitetura e Decoração
Belo Horizonte, BR
Cristina Menezes Arquitetura e Decoração
Belo Horizonte, BRTarget Groups
Consumer / User