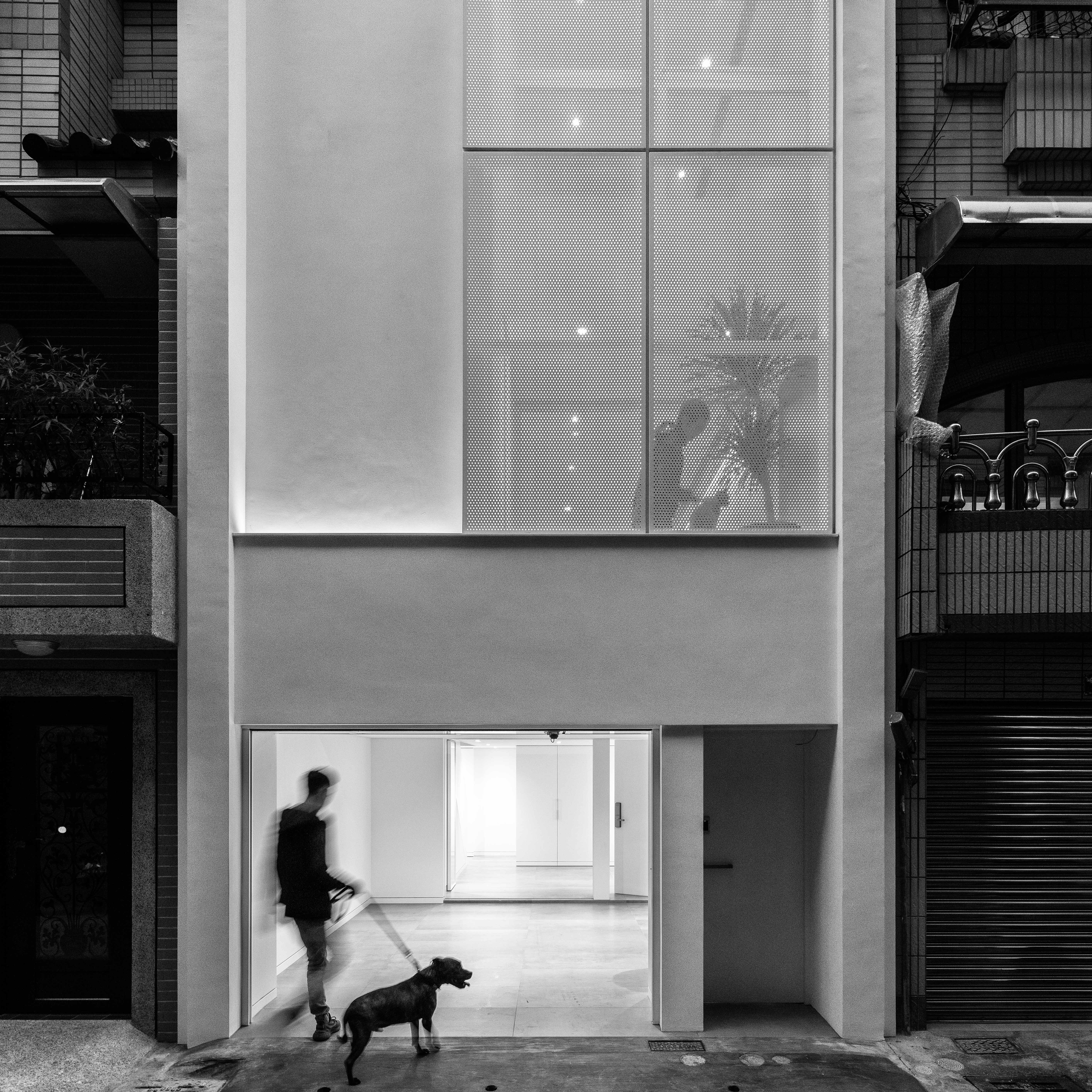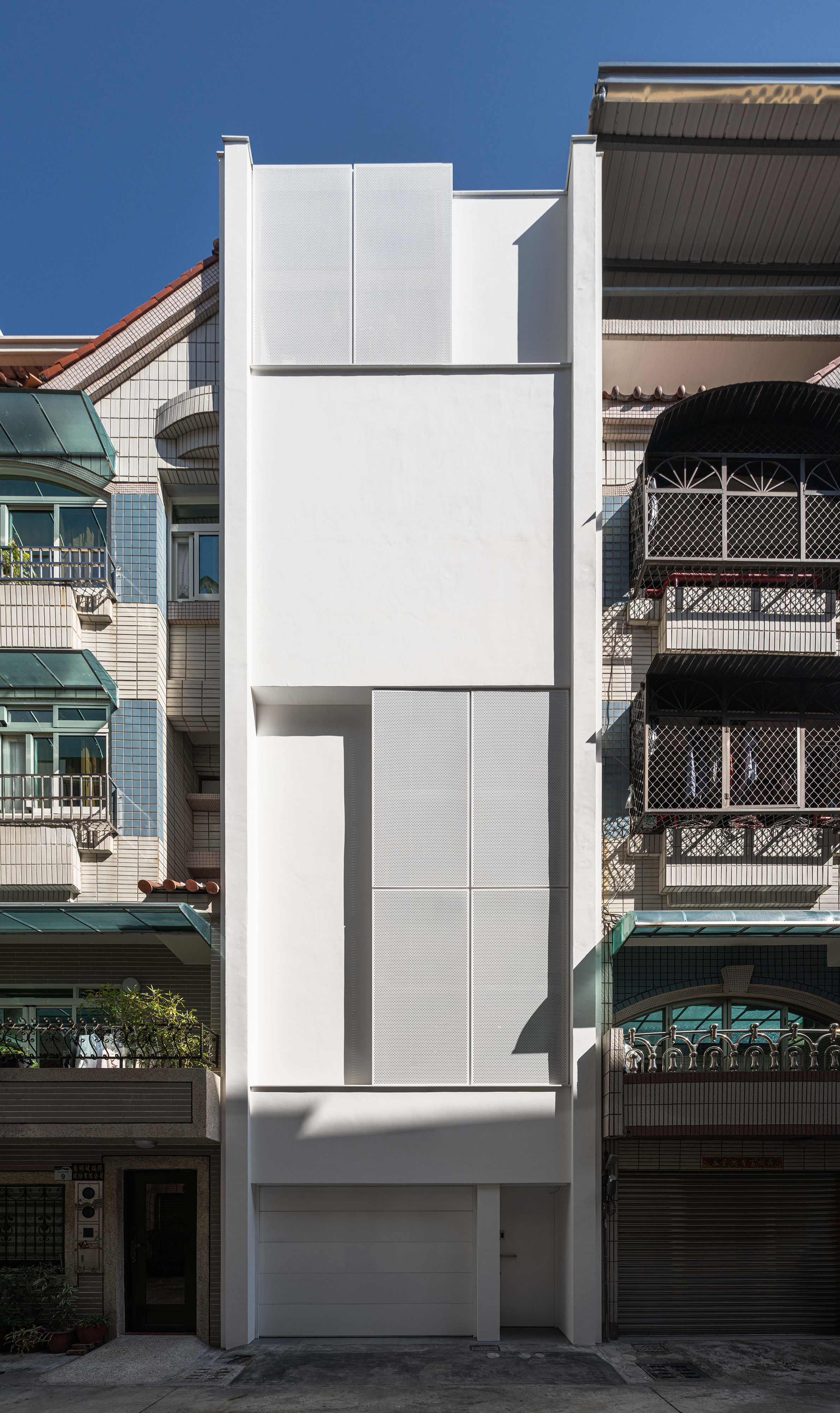













Glimmering White Cube
Residential interior
ChArchiLabThis project involved an overhaul of a residential townhouse built in the 1960s. The house, situated in a congested street in Kaohsiung city, renews its existence in a pure white semi-transparent look, imbued with open and freely inviting vibes, breaking the boundaries between residents and building. Within the limited site plan, the house exterior was renovated with cement and clad with perforated metal, creating a translucent contrast between a solid material and see-through plates. Aiming to revitalize the house function, the interior avoids unnecessary ornament. Skylights and expanding window sizes bring more daylight into the rooms.
Date of Launch
2020
Development Time
up to 12 months
Target Regions
Asia
Target Groups
Consumer / User