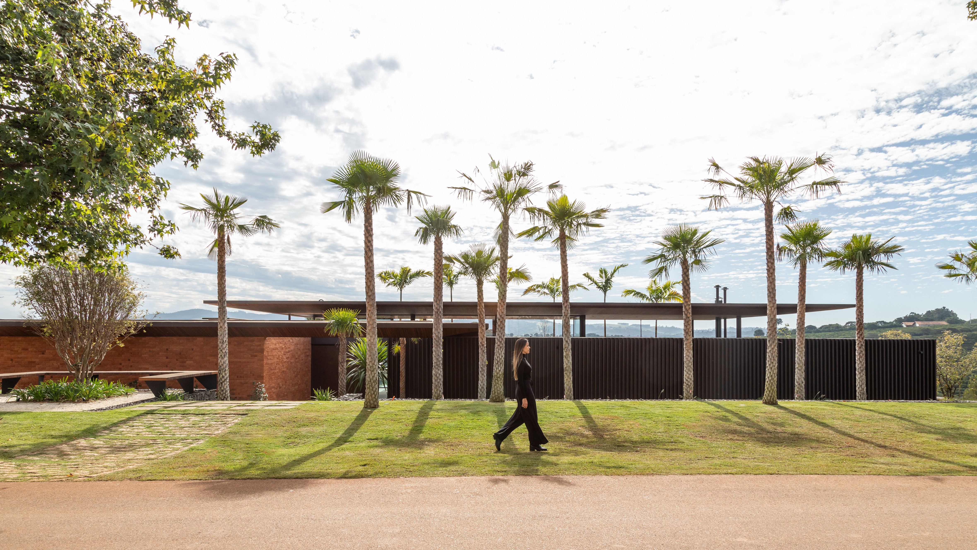
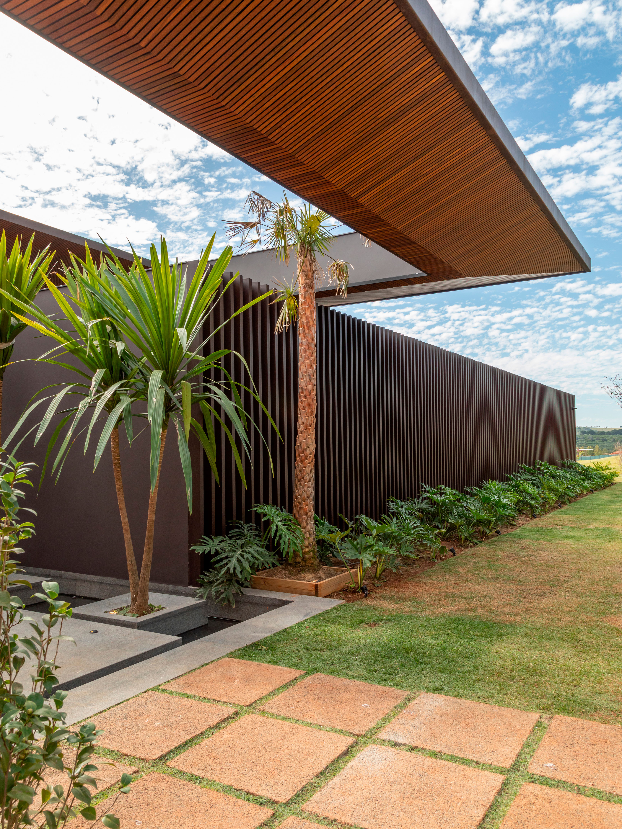
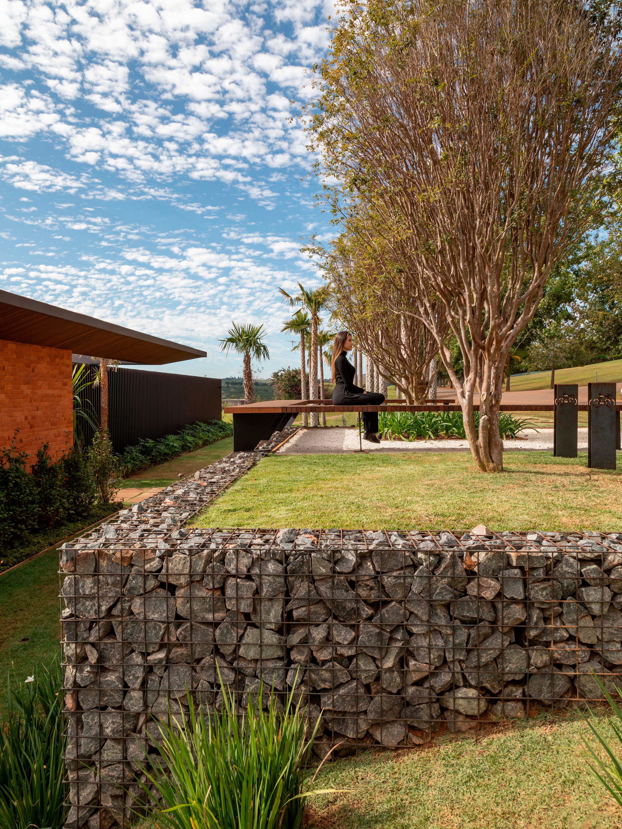
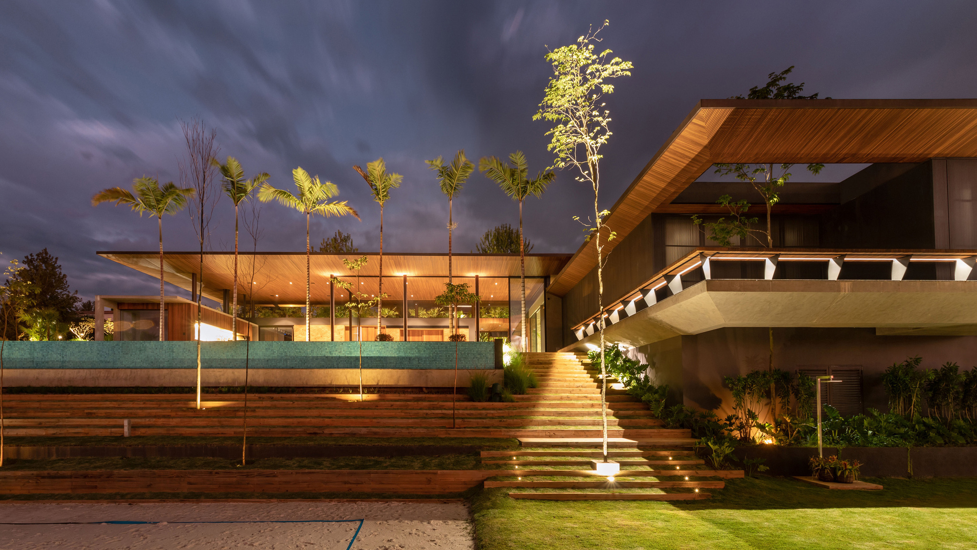
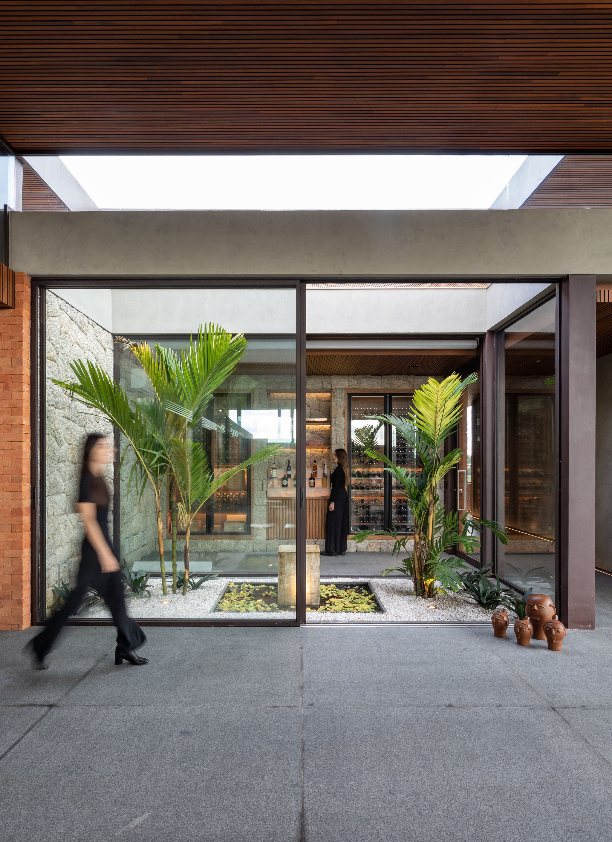
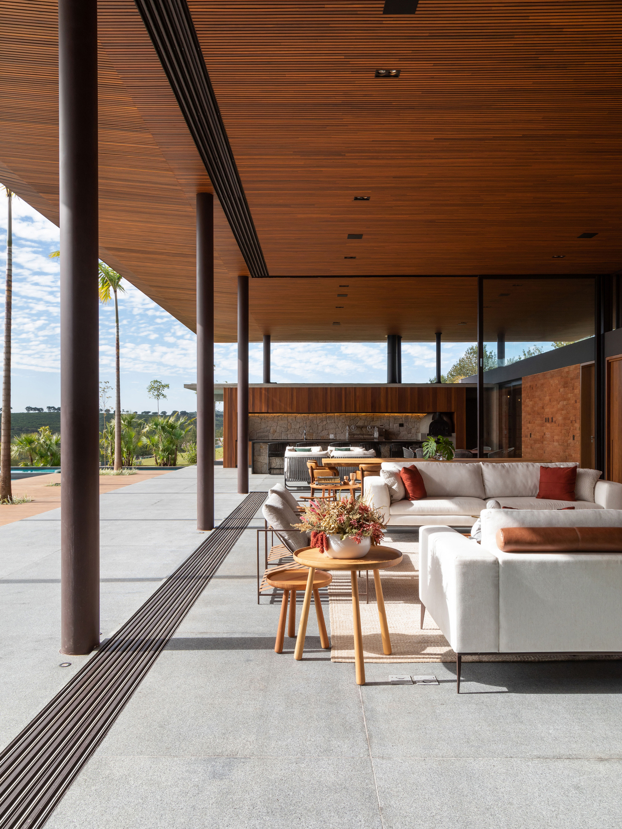
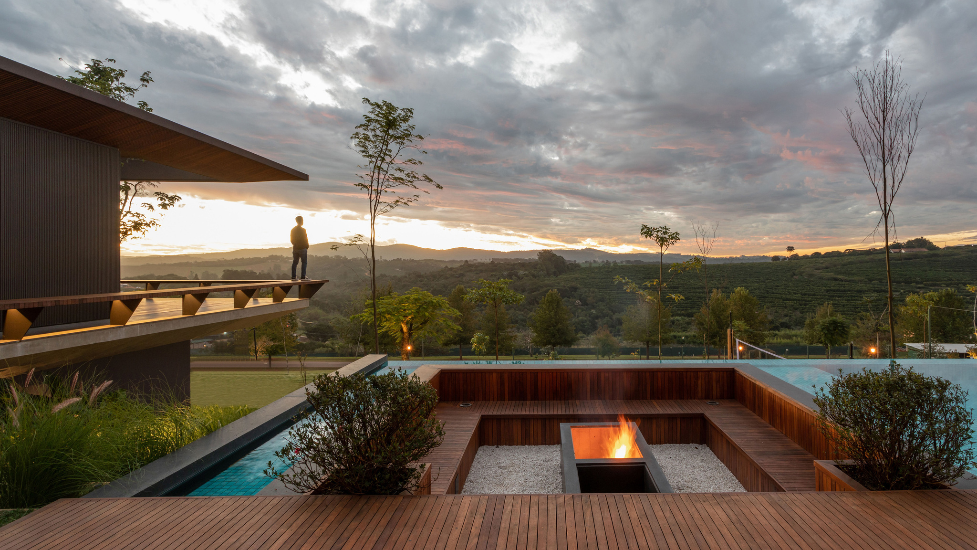







GM House
House
Lampur Engenharia
The GM House was developed for a young family on a remarkably unique terrain with intriguing topography. Taking advantage of a slope that offers breathtaking views, the house harmoniously blends with the surroundings as it horizontally rests upon the curves of the landscape. The residence consists of two perpendicular planes that divide social and intimate spaces. The intimate area, enclosed within an aluminum-clad transverse volume, ensures privacy, while the social area blurs indoor and outdoor boundaries. The lower floor of the volume contains the garage and service areas, accessible from the side, maintaining the project's visual concept.
Client / ManufacturerDesign
Lampur Engenharia
Sao Paulo, BRAlexandre Furcolin Paisagismo
Campinas, BRPadovani Arquitetos
Campinas, São Paulo, BRLucas PadovaniDate of Launch
2021
Development Time
up to 12 Month
Target Regions
South America
Target Groups
Consumers / Users