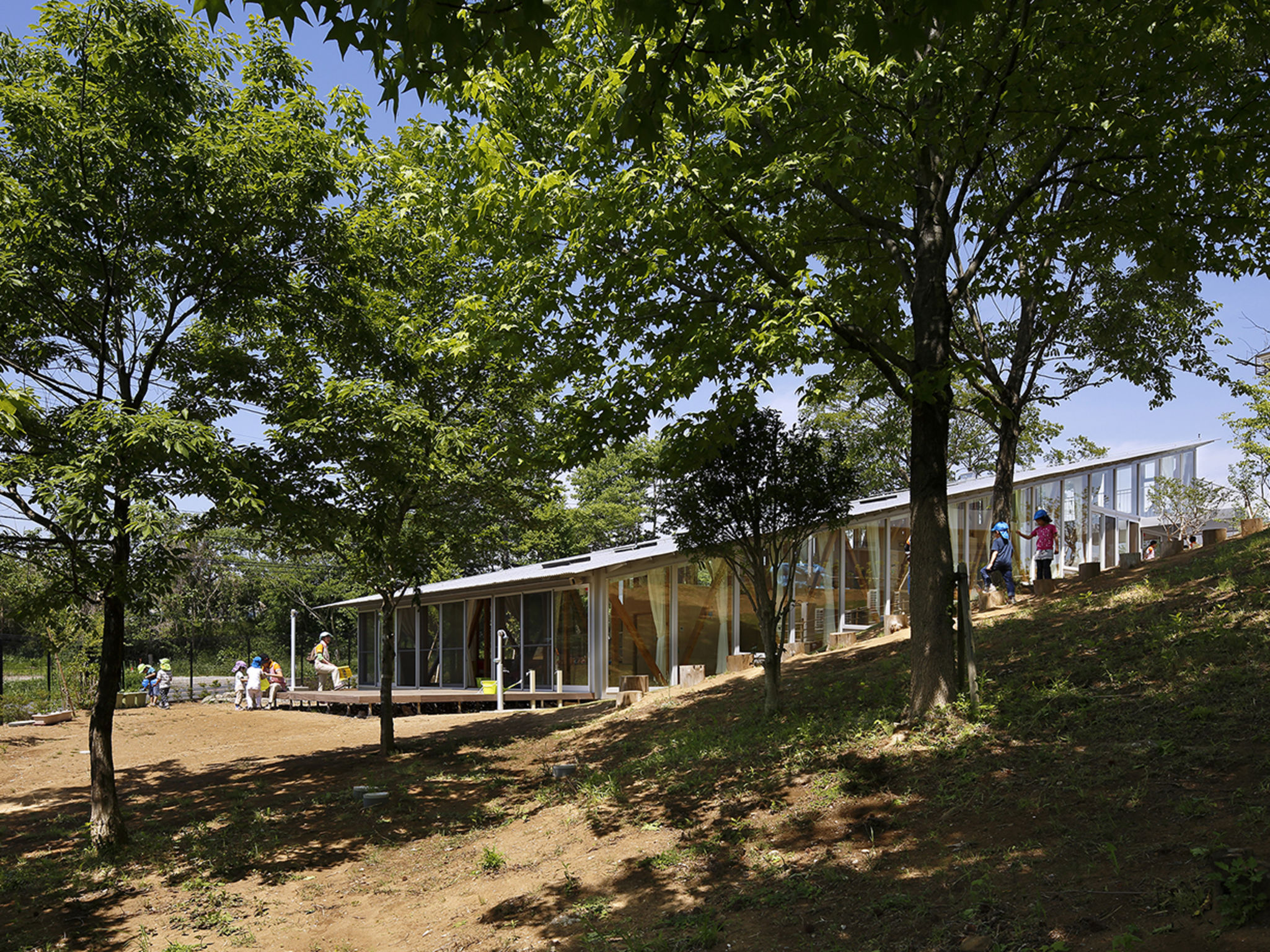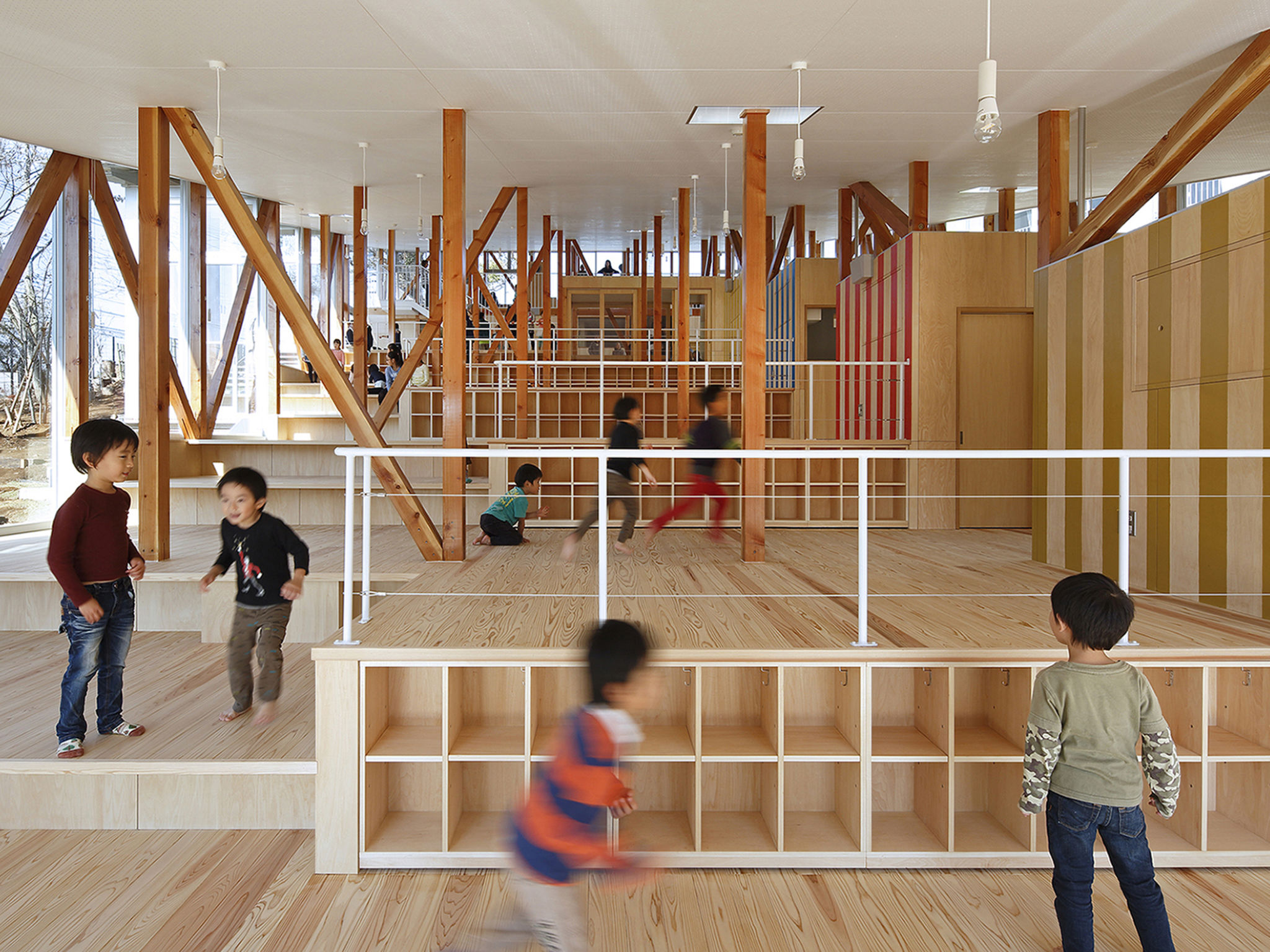



Hakusui nursery school
Nursery school
Social Welfare Corporation SeiyukaiHakusui nursery school in Sakura, Chiba, was planned to accommodate 60 pupils. Seiyukai, a local social welfare firm specializing in elderly care facilities, approached us for this project. The overarching concept for this plan started with an idea: “a nursery school is a large house.” Surrounded by mountains and forest, the southern area of the site rests on a gentle slope. Putting this topography to use, we designed the school room to resemble a large set of stairs.
iF Gold Statement
In this design for a nursery school, the building itself is a plaything. The harmony of material and color choices in the supporting structure, the interaction between children and the interior spaces, all create a feeling of happiness. A large roof follows the slope of the grounds and is superbly integrated into the landscape. The sense of roominess and the inner modulation of the levels, impart flexibility and playfulness into the structure.
Client / ManufacturerDesign
Social Welfare Corporation Seiyukai
Chiba, JPYAMAZAKI KENTARO DESIGN WORKSHOP
Tokyo, JPDate of Launch
2014
Development Time
up to 12 months
Target Regions
Asia
Target Groups
Public Sector / Government