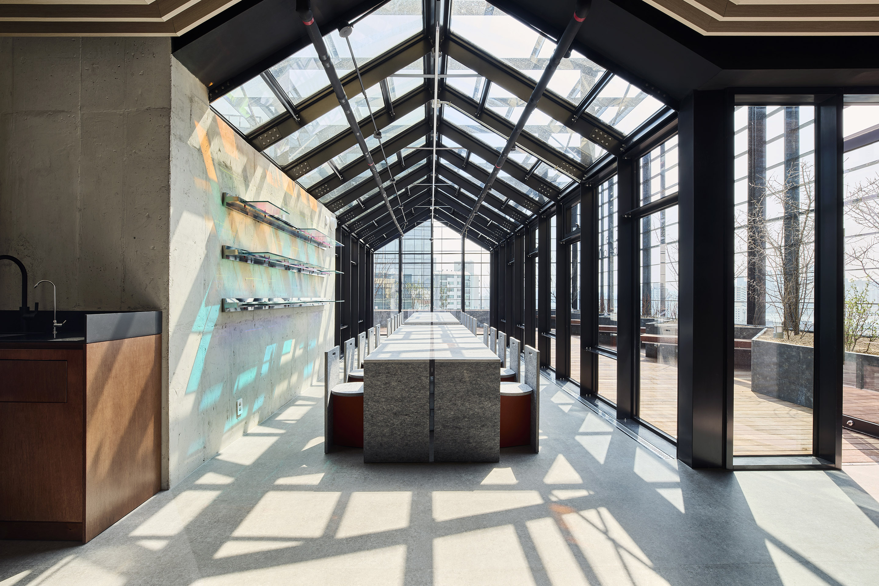
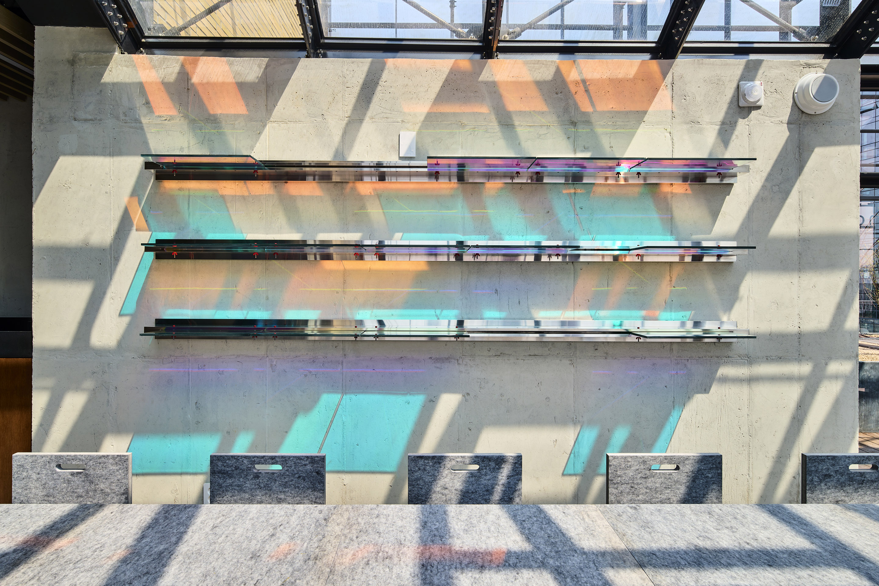
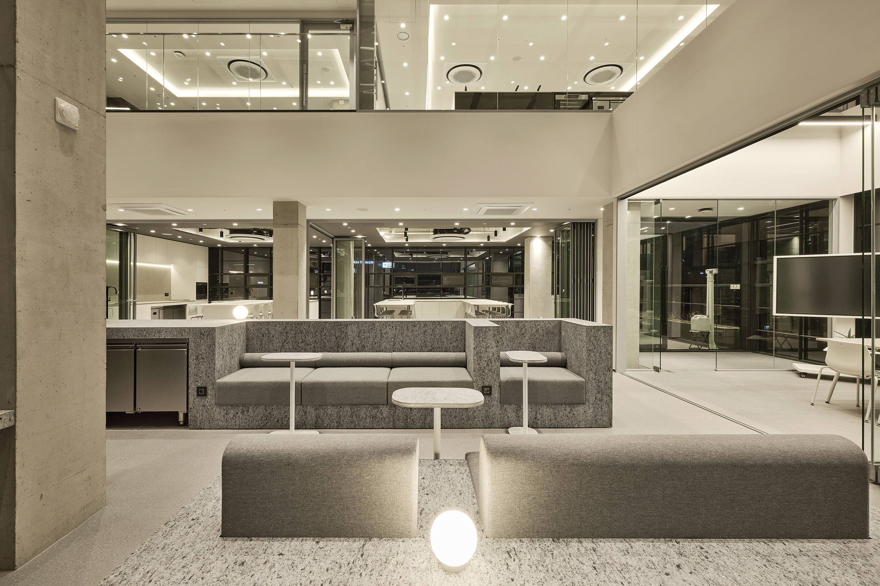
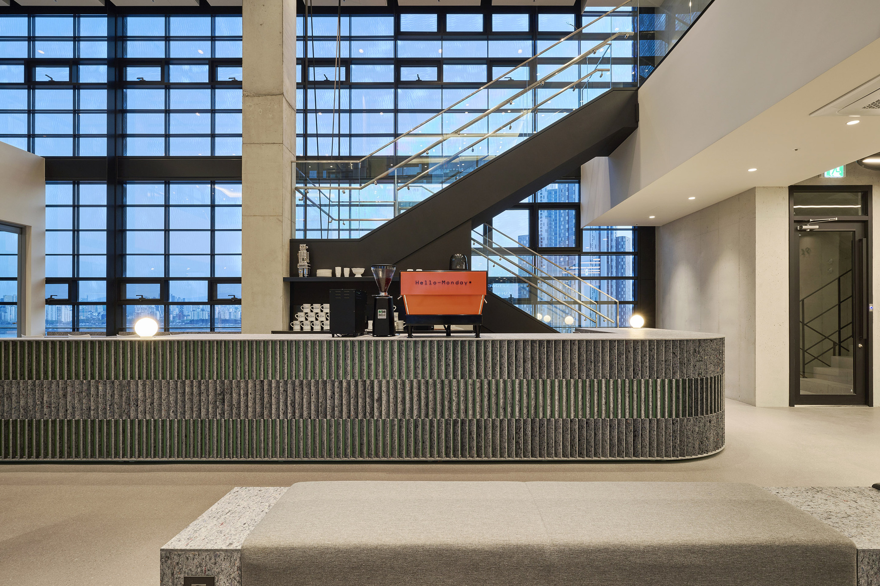
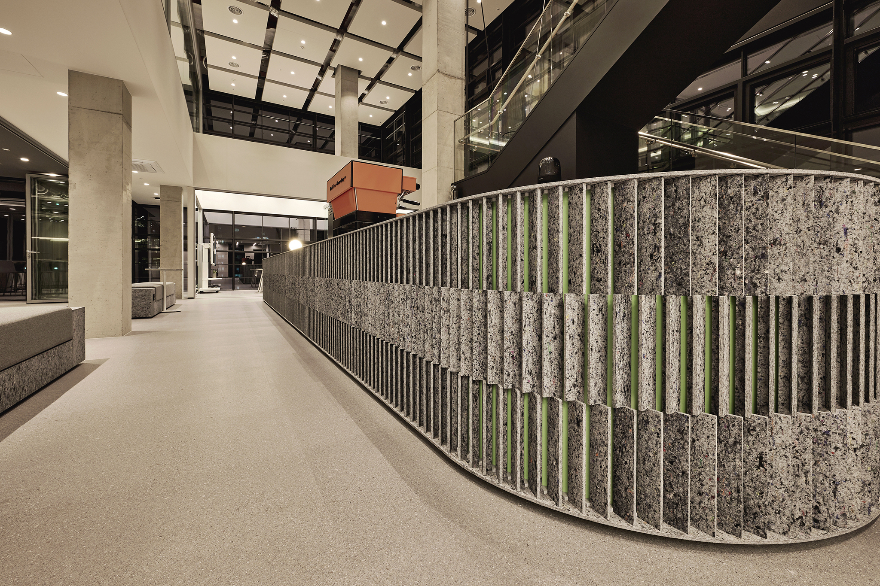
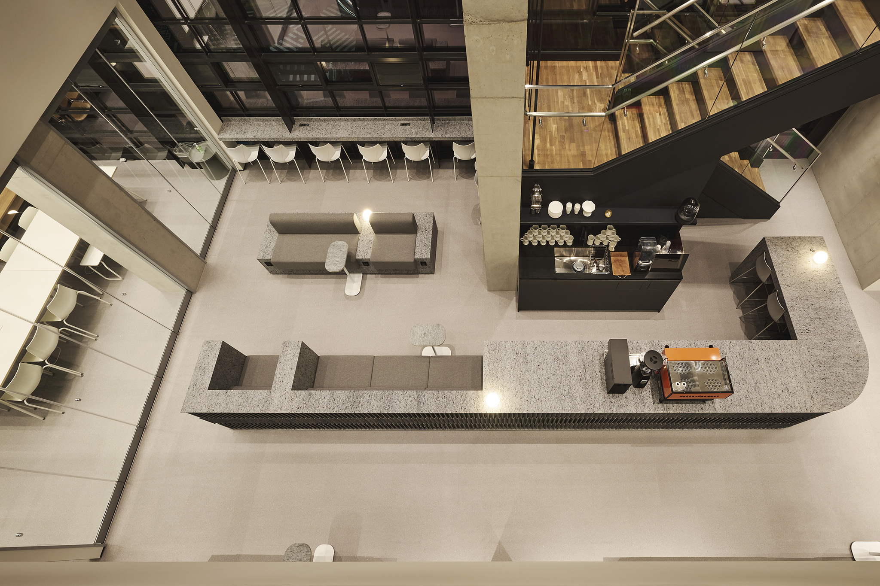
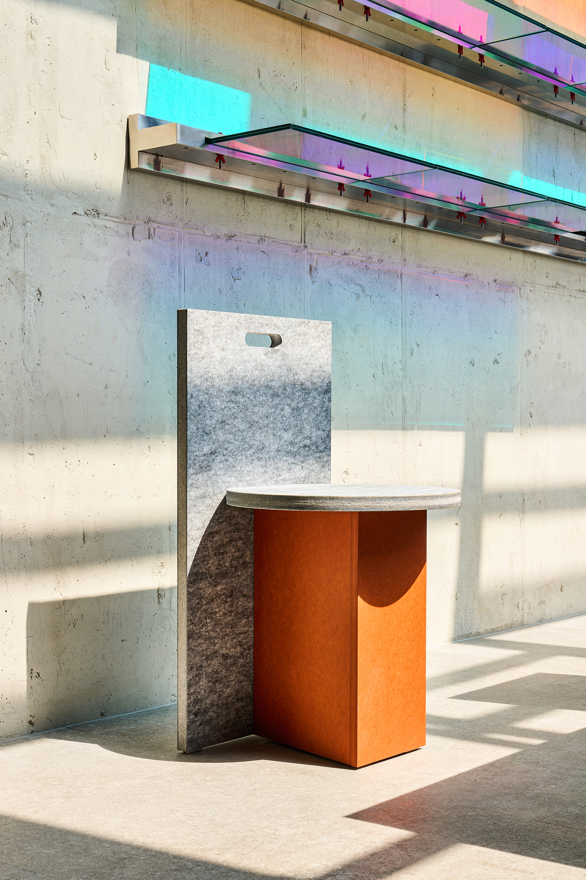







Hello Monday:corner25
Interior design in Co-working space
Hello Monday
The office is located in a manufacturing industrial cluster developed in the 1960s. The client requested a lounge design that was completely different from the original architectural design to creatively capture the local characteristics. Instead of dividing the room into three spaces, a large bar table was used as a landmark for all three spaces: the reception desk, cafe, and lounge. Especially, the outer rectangular fiber panels are arranged in a consistent diagonal direction, allowing the second layer on the inside to be visible. This allows a visual effect of the ever-changing façade of the furniture as you walk across the bar.
Client / ManufacturerDesign
Hello Monday
Seoul, KRBananafish
Seoul, KRPil-Joo Choi, Ji-A Pang, Hong-Sun Kim, In-Woo SongDate of Launch
2022
Development Time
up to 6 Month
Target Regions
Africa, Asia, Australia / Oceania, Europe, North America, South America
Target Groups
Consumers / Users, Trade / Industry, Public Sector / Government