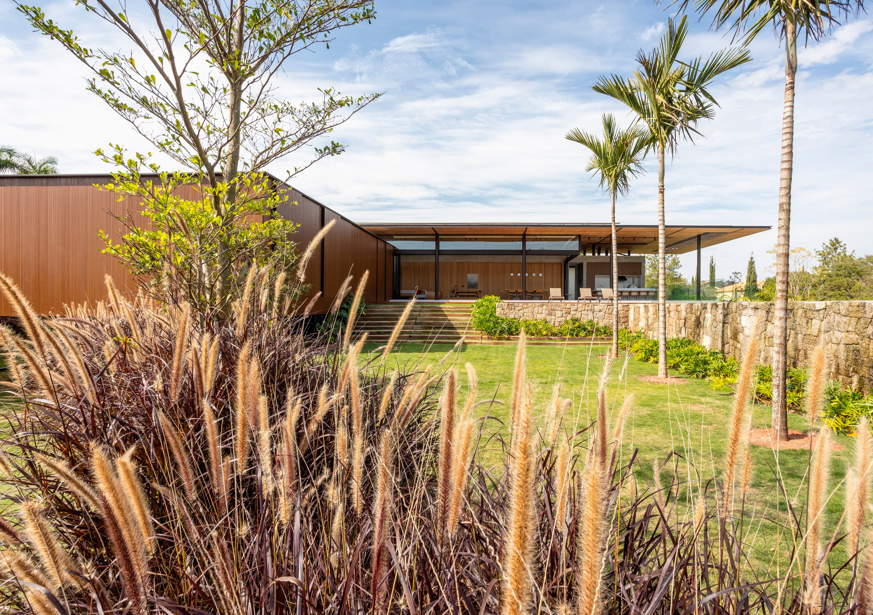
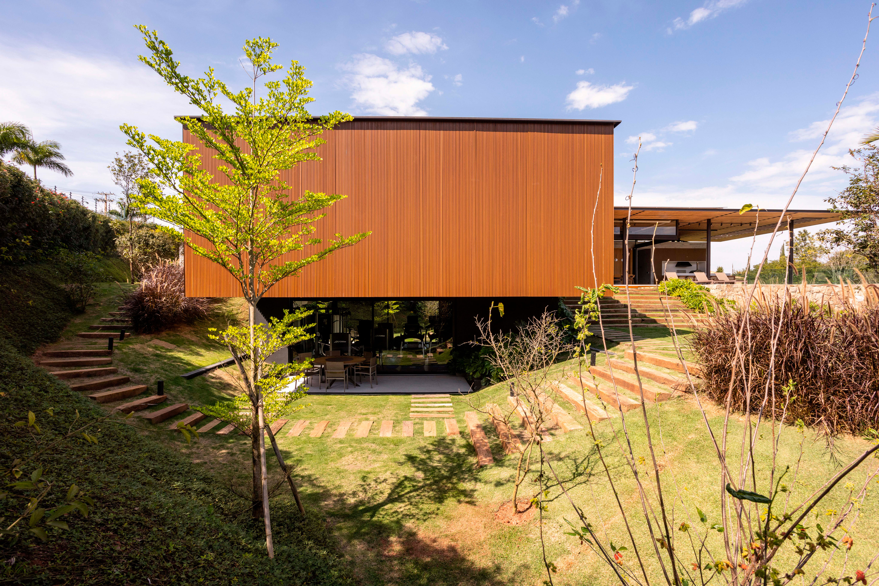
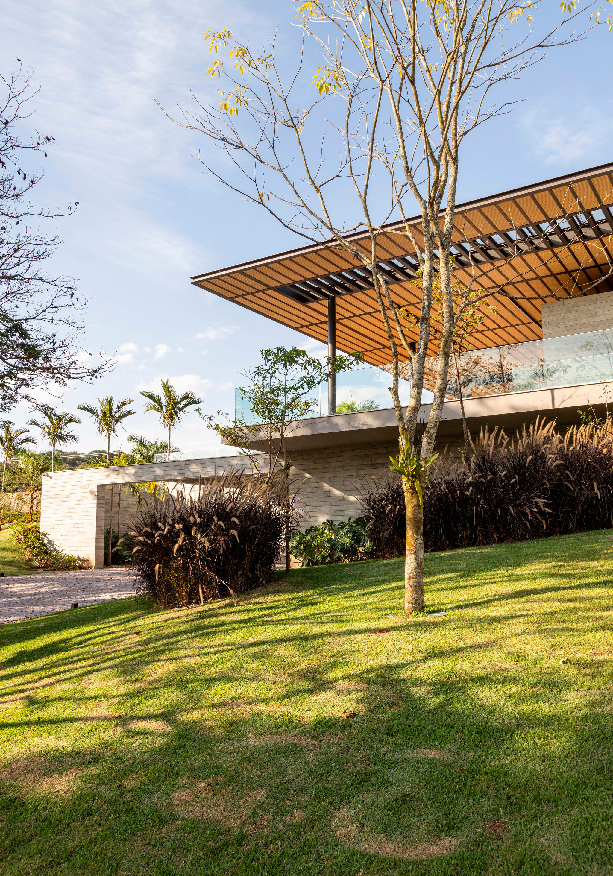
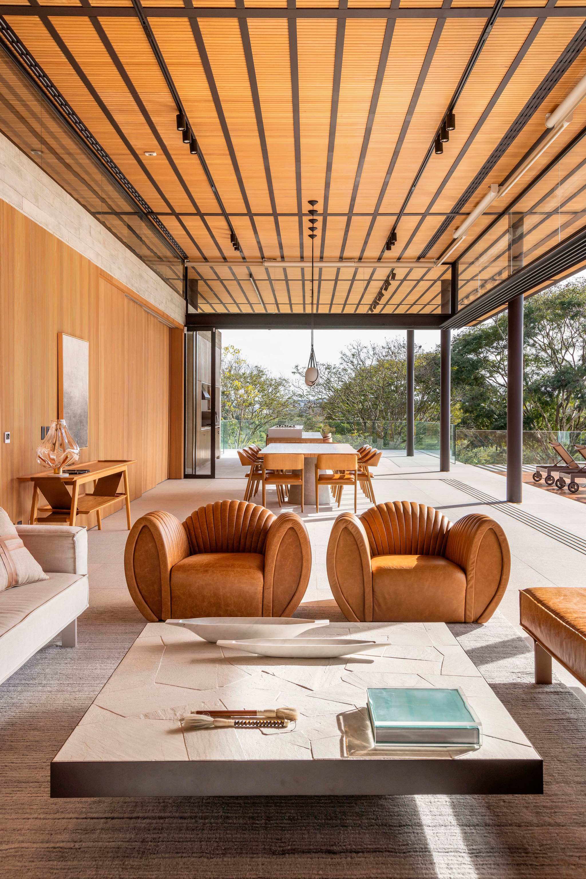
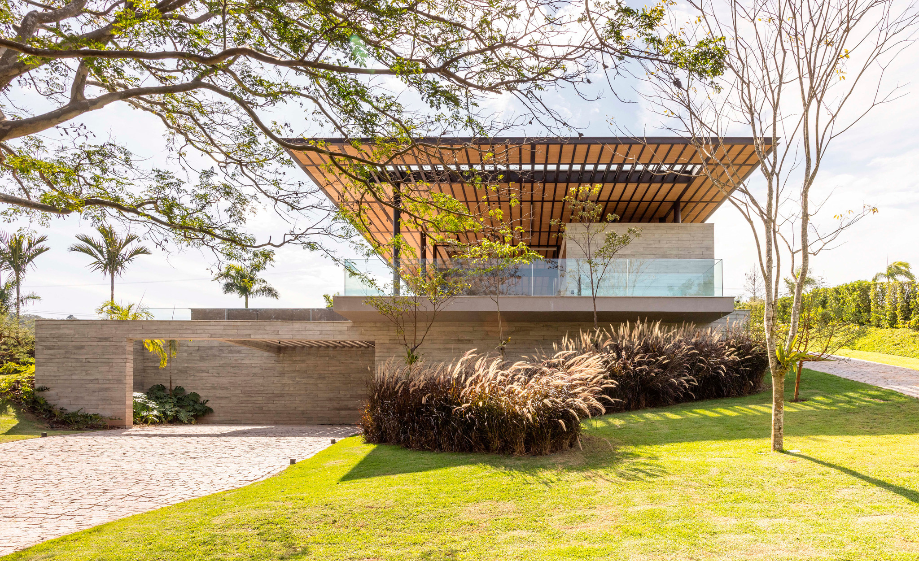
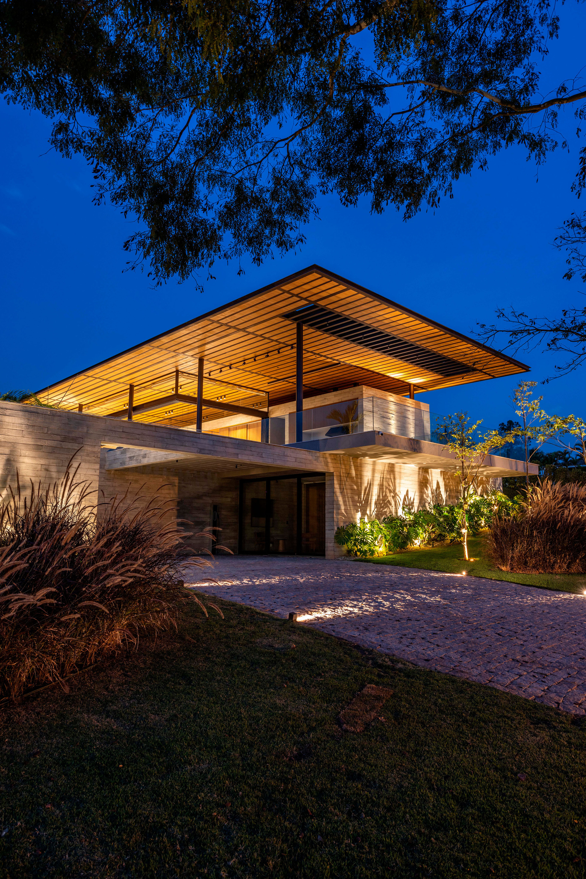
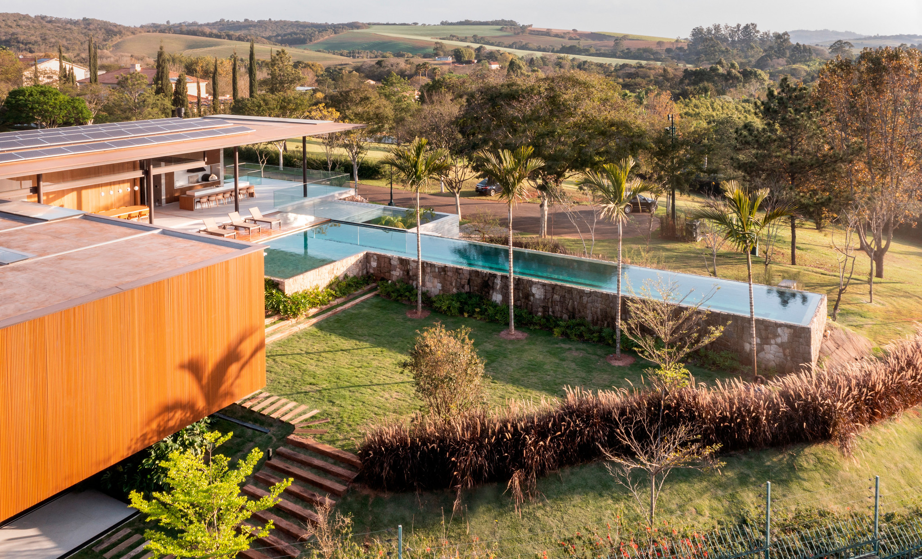







HF House
House
Lock Engenharia
The main concept of HF House is the fusion of two distinct volumes: a solid rectangular one, covered with wooden slats, and a translucent one, composed almost entirely of glass panels. The sloping terrain allowed for a placement of the volumes that creates a floating sensation, which is accentuated by the lightweight metal structure supporting the social roof. The project elegantly harmonizes rustic and delicate materials, generating a captivating contrast. It offers a spacious social area and, simultaneously, a comfortable private space, providing all the amenities essential for a home.
Client / ManufacturerDesign
Lock Engenharia
São Paulo, BRPadovani Arquitetos
Campinas, São Paulo, BRLucas PadovaniDate of Launch
2021
Development Time
up to 12 Month
Target Regions
South America
Target Groups
Consumers / Users