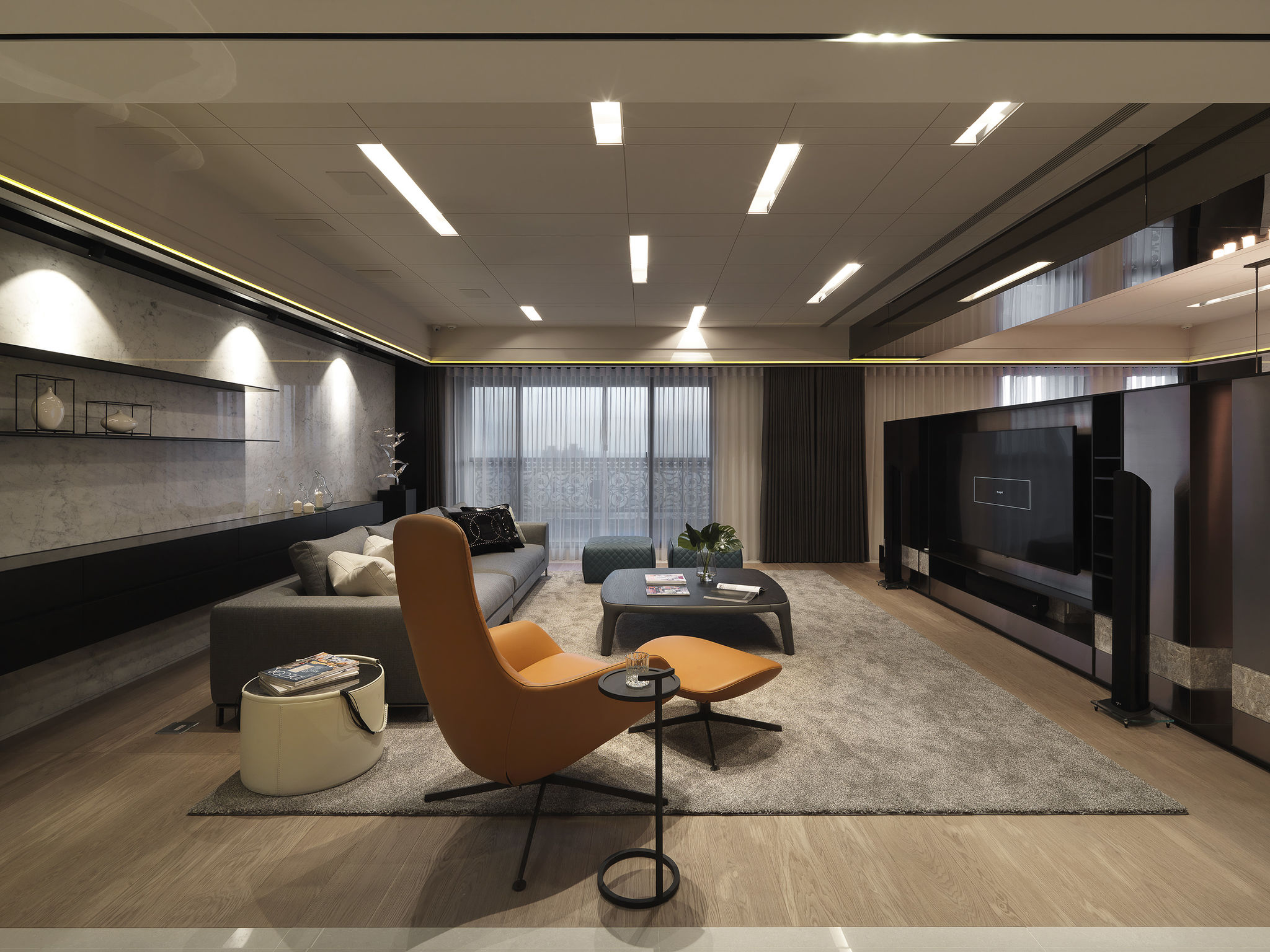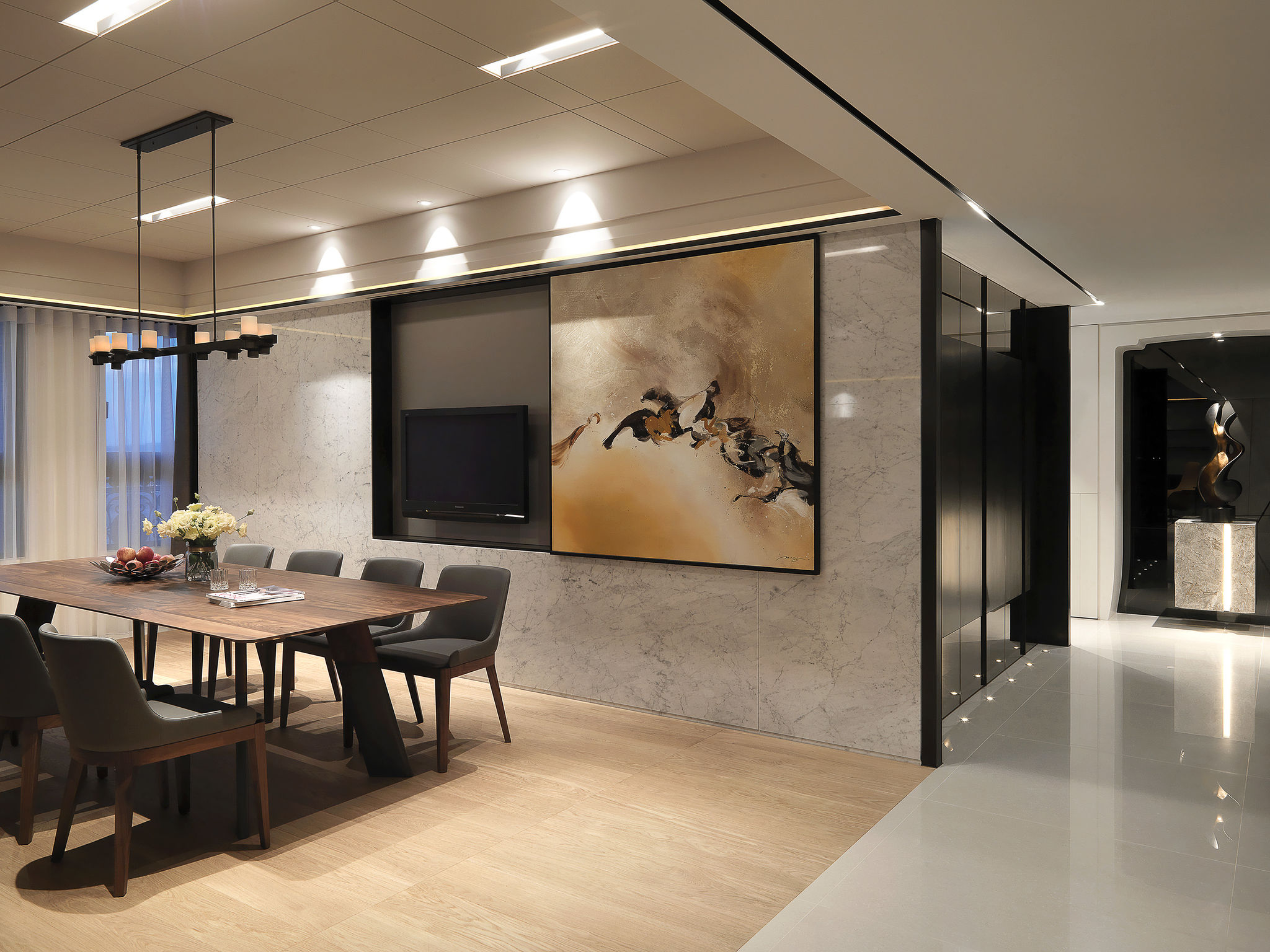



Hide and Seek
Interior Design
Secure Stone Architectural Space Planning FirmMassive storage cabinets are hidden into the wall of the entrance, partitions of the dining room and the unilateral aisle where the mirror was put. The entrance of storage room and shared bathroom are hidden within the long walls across the aisle. For the living room, a home theater speaker system and an electric projection screen are properly hidden in the ceiling. Shape according to the functions, and the functions can be hidden invisibly. These hidden functional elements made the household usages more smooth and look more pleasant!
Client / ManufacturerDesign
Secure Stone Architectural Space Planning Firm
Taichung, TWSecure Stone Architectural Space Planning Firm
Taichung, TWDate of Launch
2015
Development Time
up to 12 months
Target Regions
Asia, "Taiwan"
Target Groups
Consumer / User