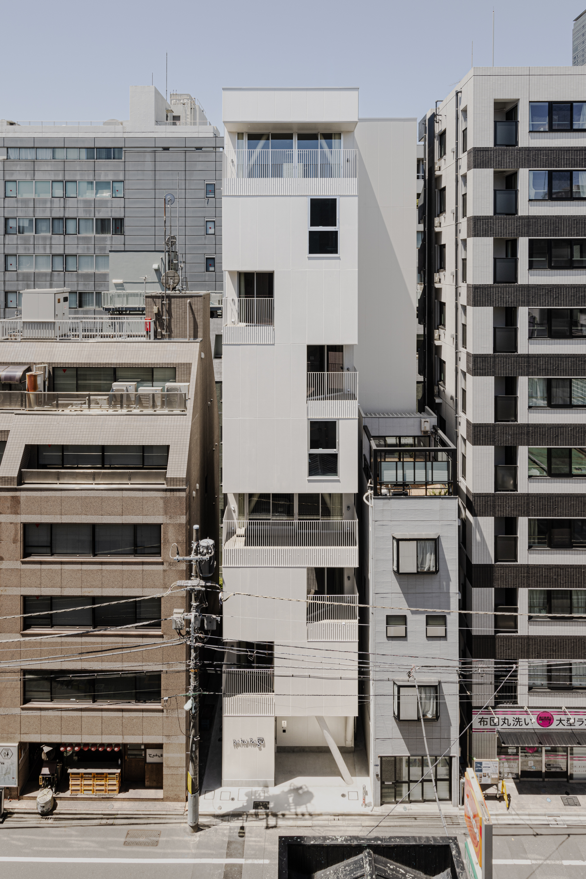
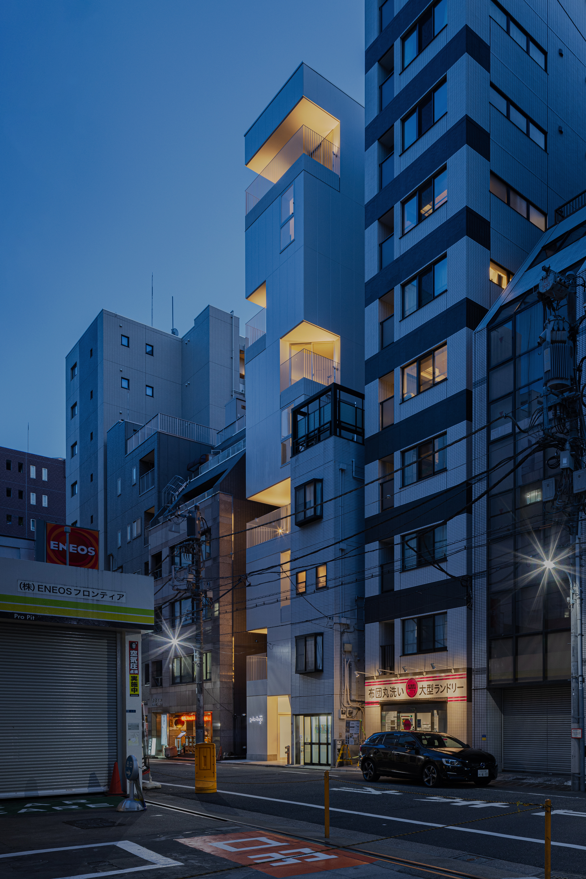
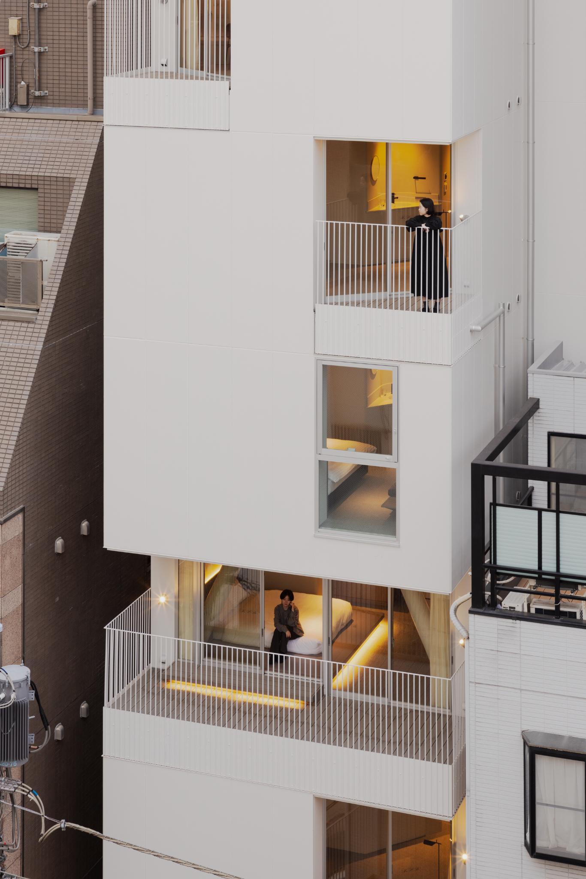
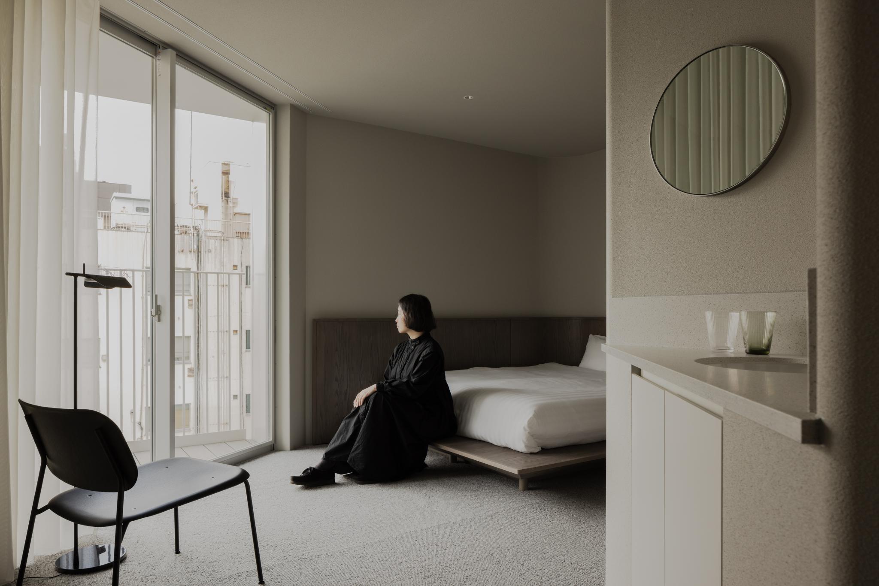
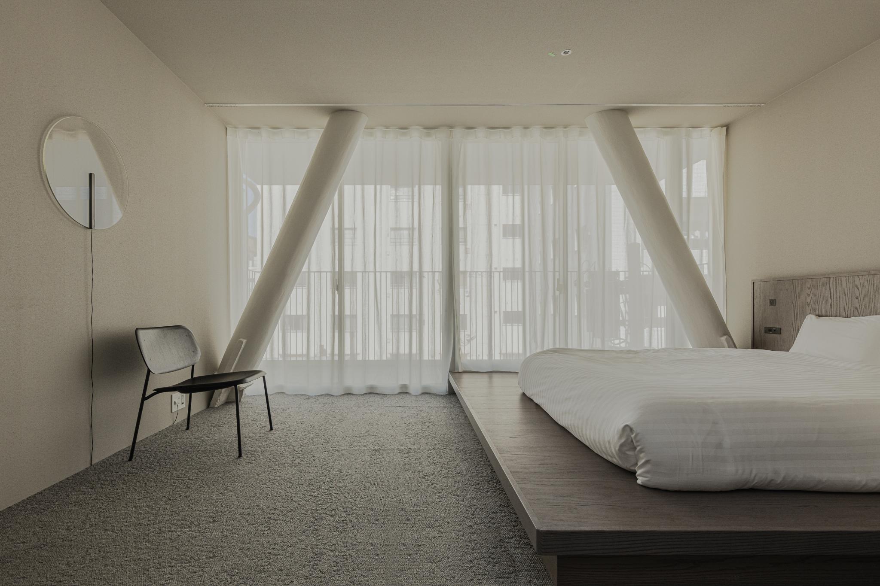
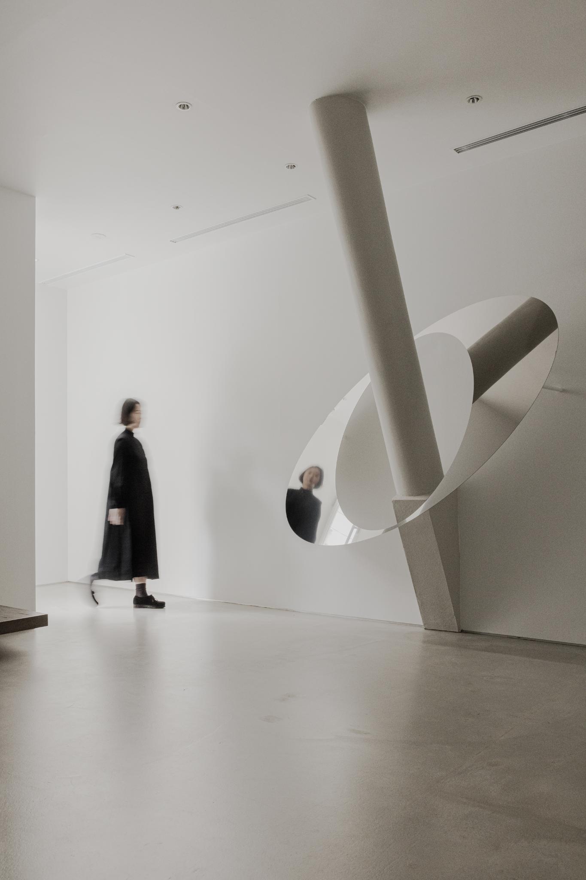
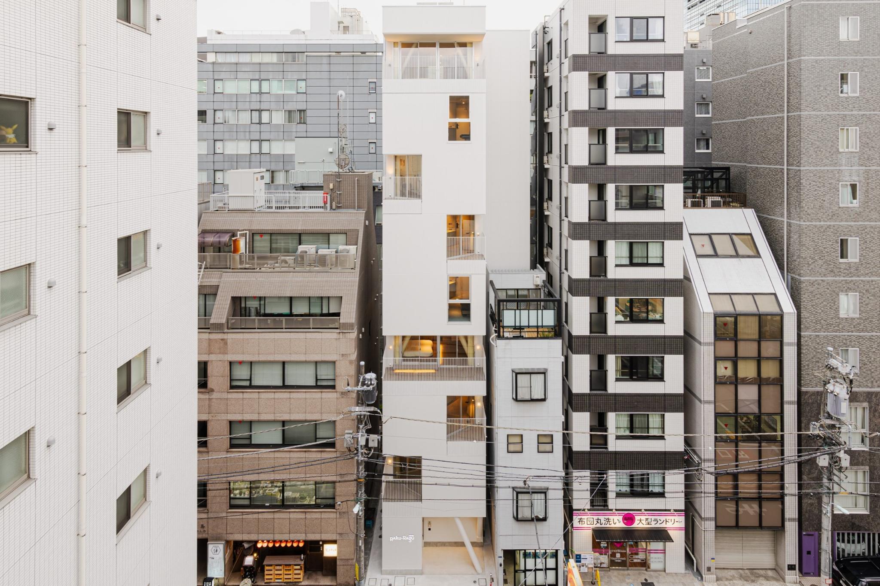







Hotel Rakuragu
Newly built hotel
A.M Inc.
This 9-storey hotel rises from a narrow site of 84m². Its design prioritizes outdoor space through the arrangement of balconies that face different directions, capitalizing on the gaps between the neighboring buildings. The balconies’ uneven and context-aware disposition characterizes the building’s seemingly randomly hollowed-out façade, while allowing guests on different floors to enjoy distinct views of the surroundings. This new urban hotel takes the constraints of a tight space in the city center and turns them into a design opportunity.
Client / ManufacturerDesign
A.M Inc.
Tokyo, JP
kooo architects
Tokyo, JPShinya Kojima, Ayaka Kojima, Yasue NakamuraDate of Launch
2024
Development Time
more than 24 Month
Target Regions
Asia
Target Groups
Consumers / Users