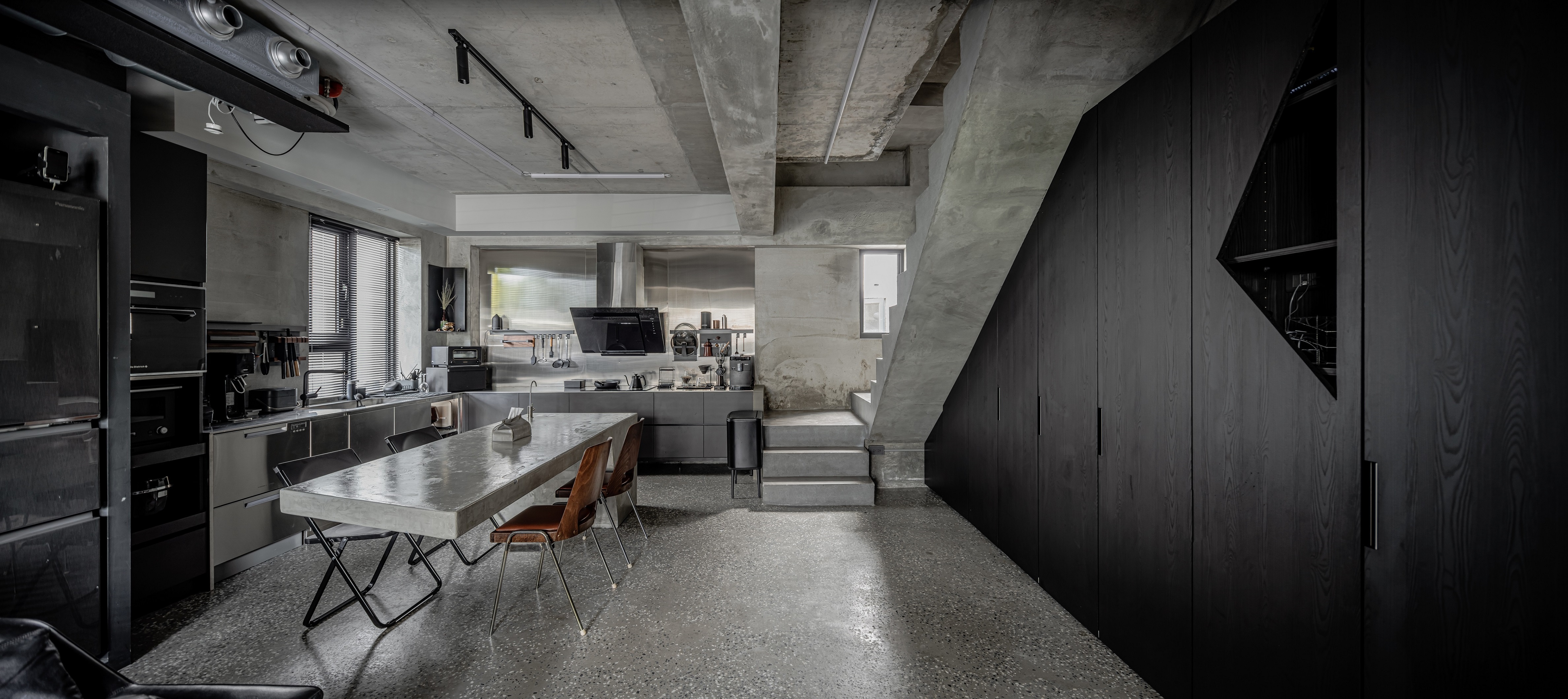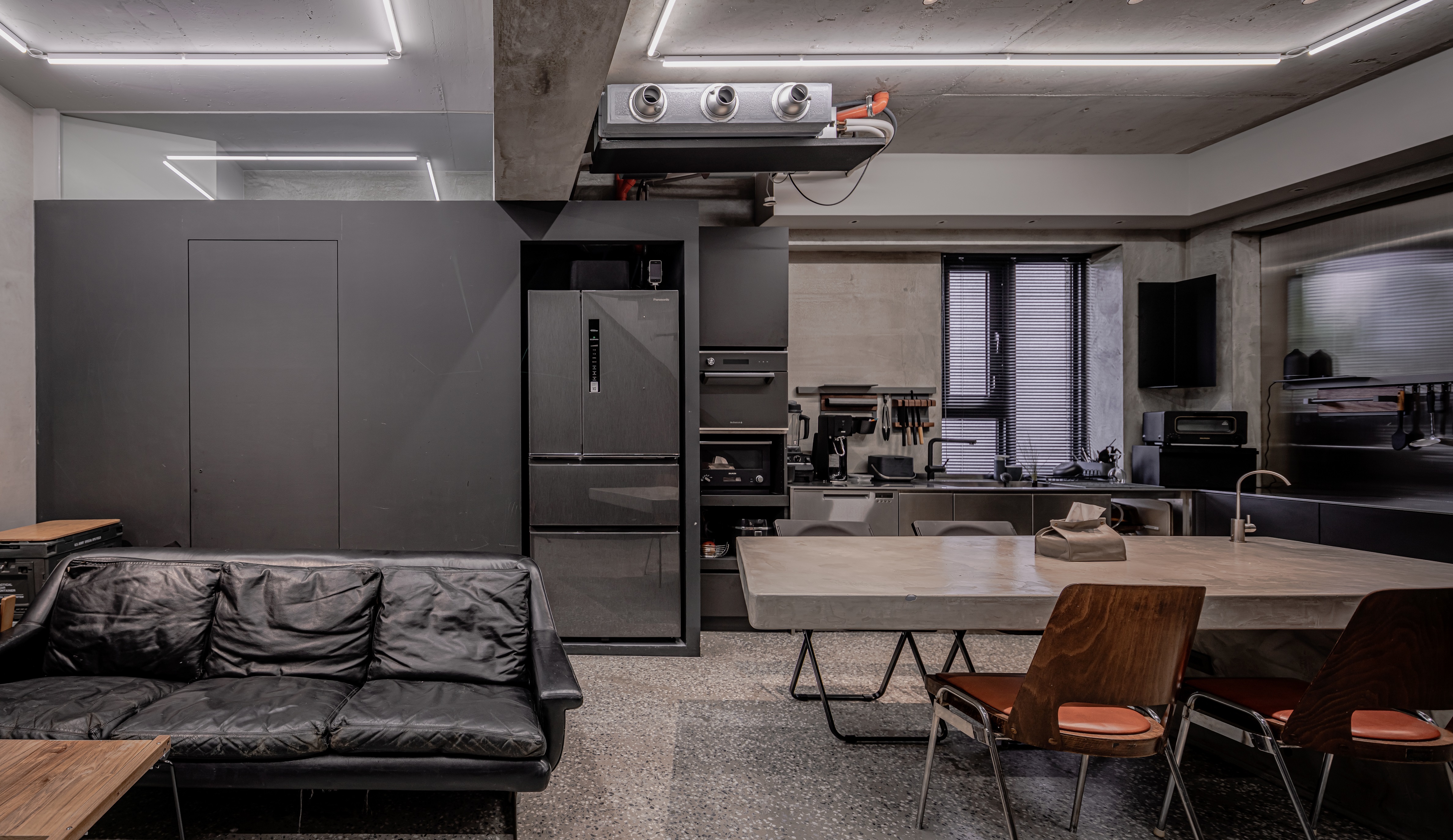













House 303
Residential interior
House 303
In the original architectural plan, the ground floor contains a garage, the first floor are the living and dining rooms, the second floor accommodates the master and secondary bedrooms, and the top floor is the guest room. The designers modified this plan by moving the garage outward, transforming the ground floor to the living and dining areas, the entire first floor to a master bedroom area, the second floor into an area for children, and the top floor into a workspace. In doing so, they departed from conventional planning for single-family detached homes, which involves dividing the levels first and then dividing the space of each level.
Date of Launch
2020
Development Time
up to 12 months
Target Regions
Asia
Target Groups
Consumer / User
