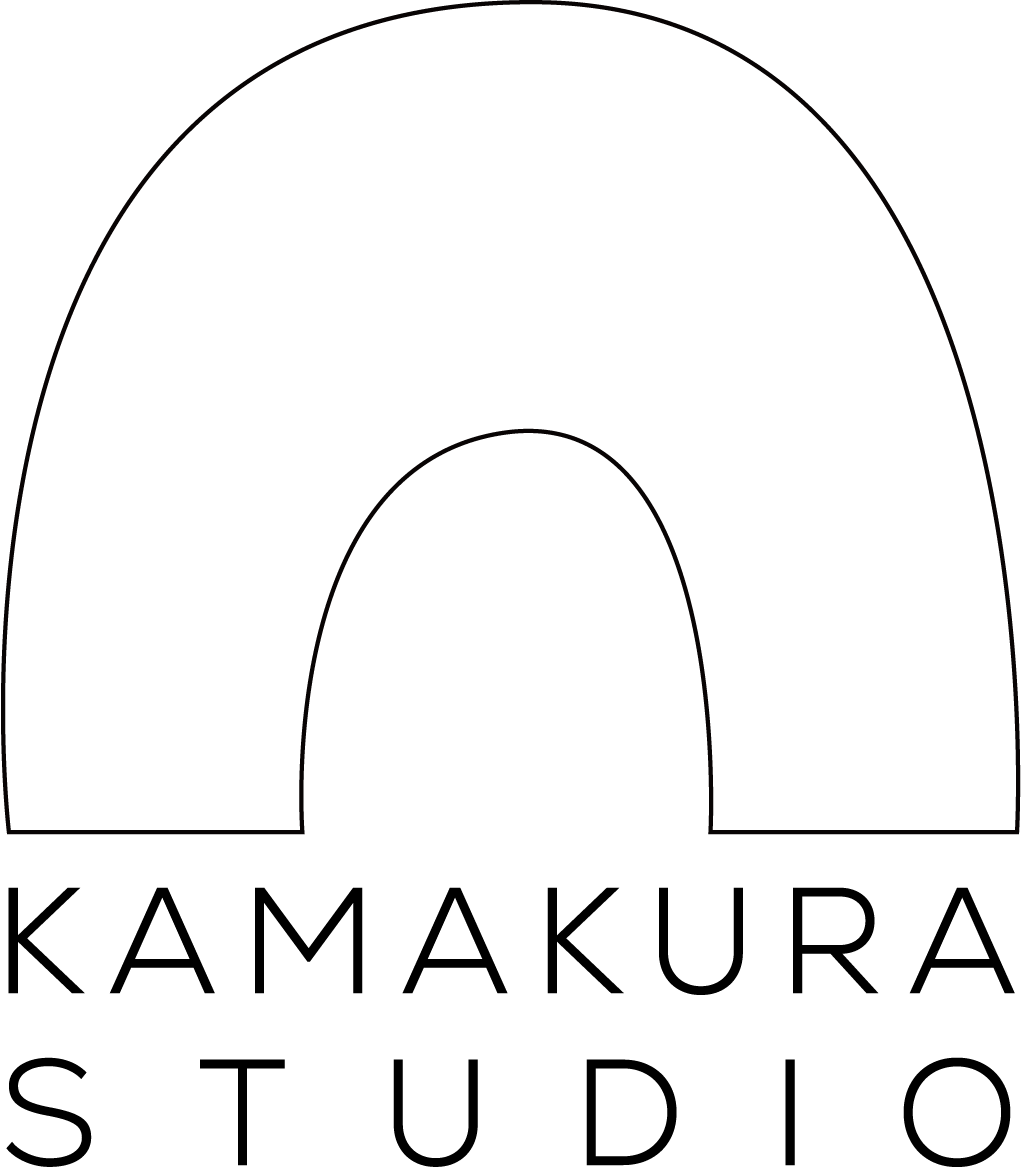HOUSE F -The Place to Create Connections-
architecture
AIEF Ltd.
The house is the architect's home and office, and a site for the practice of civic tactical urbanism. The site is located in a 'new town' and faces the problems of an ageing and declining population in the future. At the time, it was a COVID 19 pandemic, so we wanted to reduce the number of internal connections and make the whole area feel connected when viewed from the outside. Also, the city has a culture of sharing plants, so I wanted to put a lot of those plants for everyone to see to express that. These two requests were put together to create a forest-like architecture.
Client / ManufacturerDesign
AIEF Ltd.
Nagareyama City, Chiba, JP
KAMAKURASTUDIO Co., Ltd.
Nagareyama City, Chiba, JPKeisuke Fukui , Keisuke MorikawaDate of Launch
2022
Development Time
up to 36 Month
Target Regions
North America, South America, Asia, Australia / Oceania, Europe
Target Groups
Consumers / Users