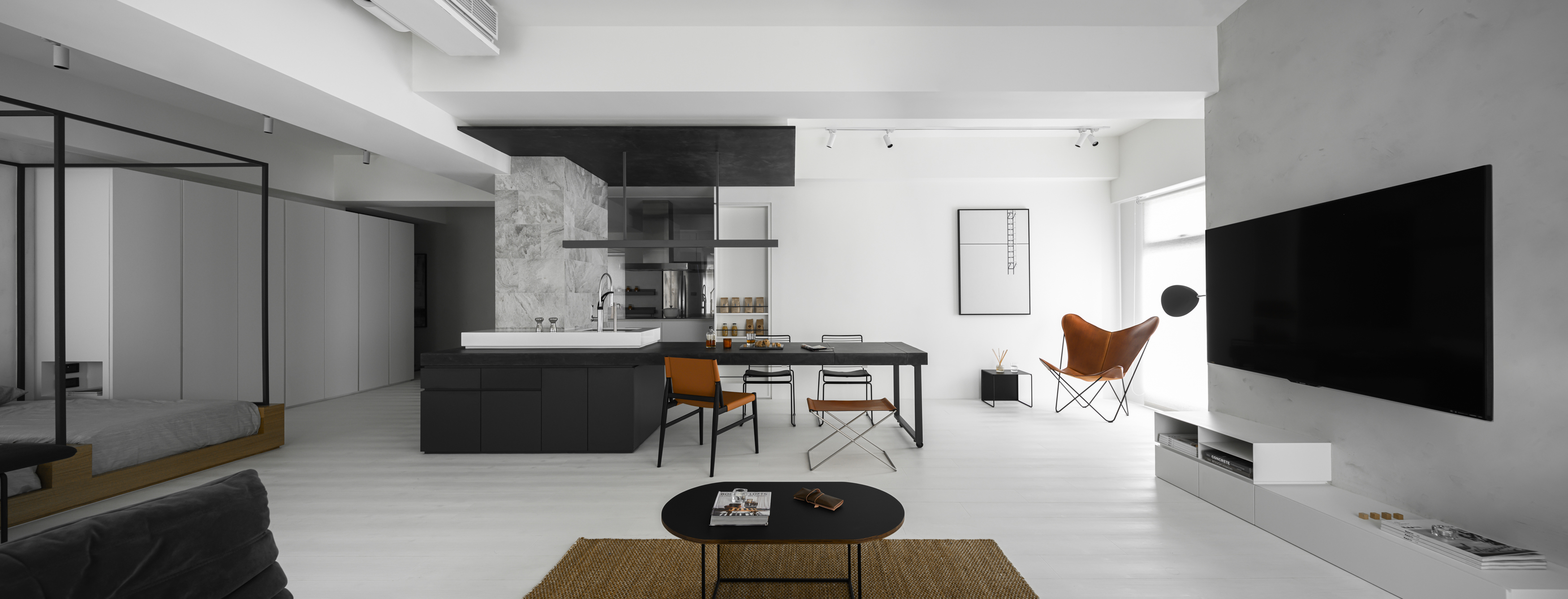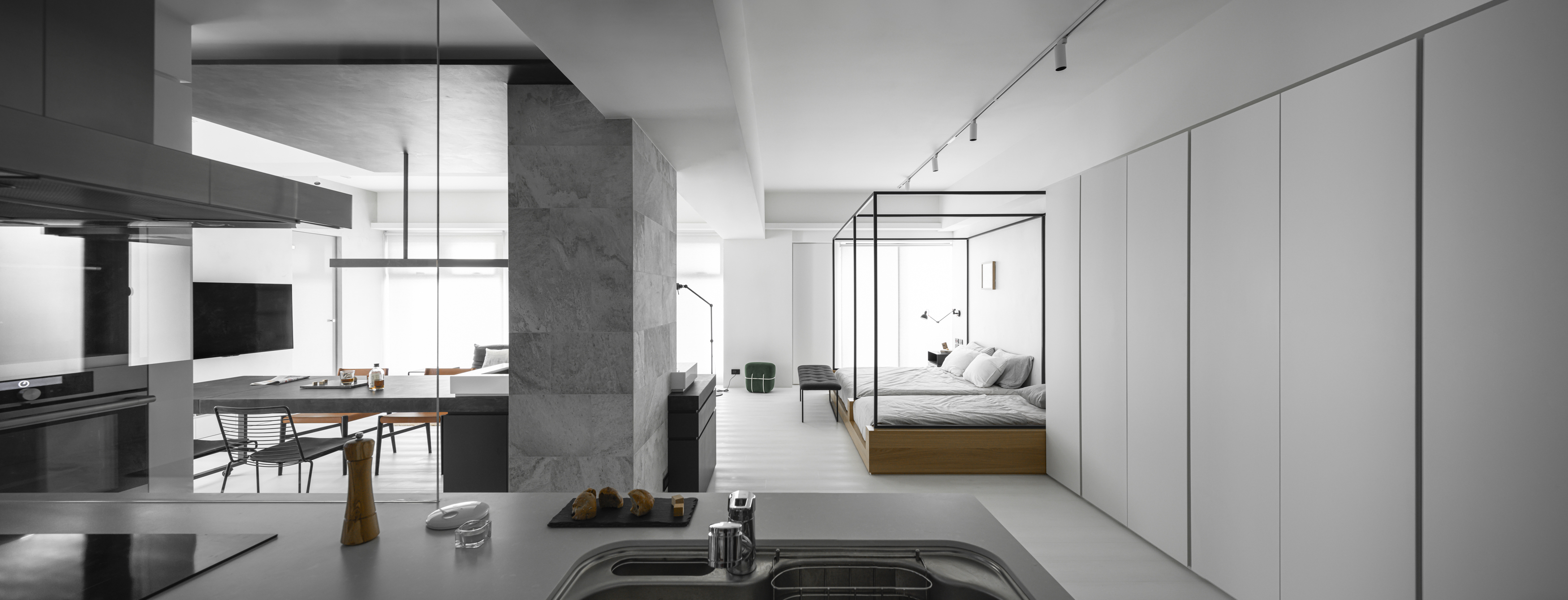













House of Chu
Residential interior
Fun Design StudioThis home was designed for two adults and one child. The owners wanted to give their child a wider and brighter living space, however, the internal site didn't have enough natural light. Thus, the designer creates a bright open space around a central island by removing the original partition. This project applies a monochromatic color scheme to the entire home by using white space as a blank space. Different shades and tones of black and grey are incorporated within the room’s color palette.
Client / ManufacturerDesign
Fun Design Studio
Taipei, Neihu District, TWFun Design Studio
Taipei, Neihu District, TWDate of Launch
2019
Development Time
Other duration
Target Regions
Asia
Target Groups
Consumer / User