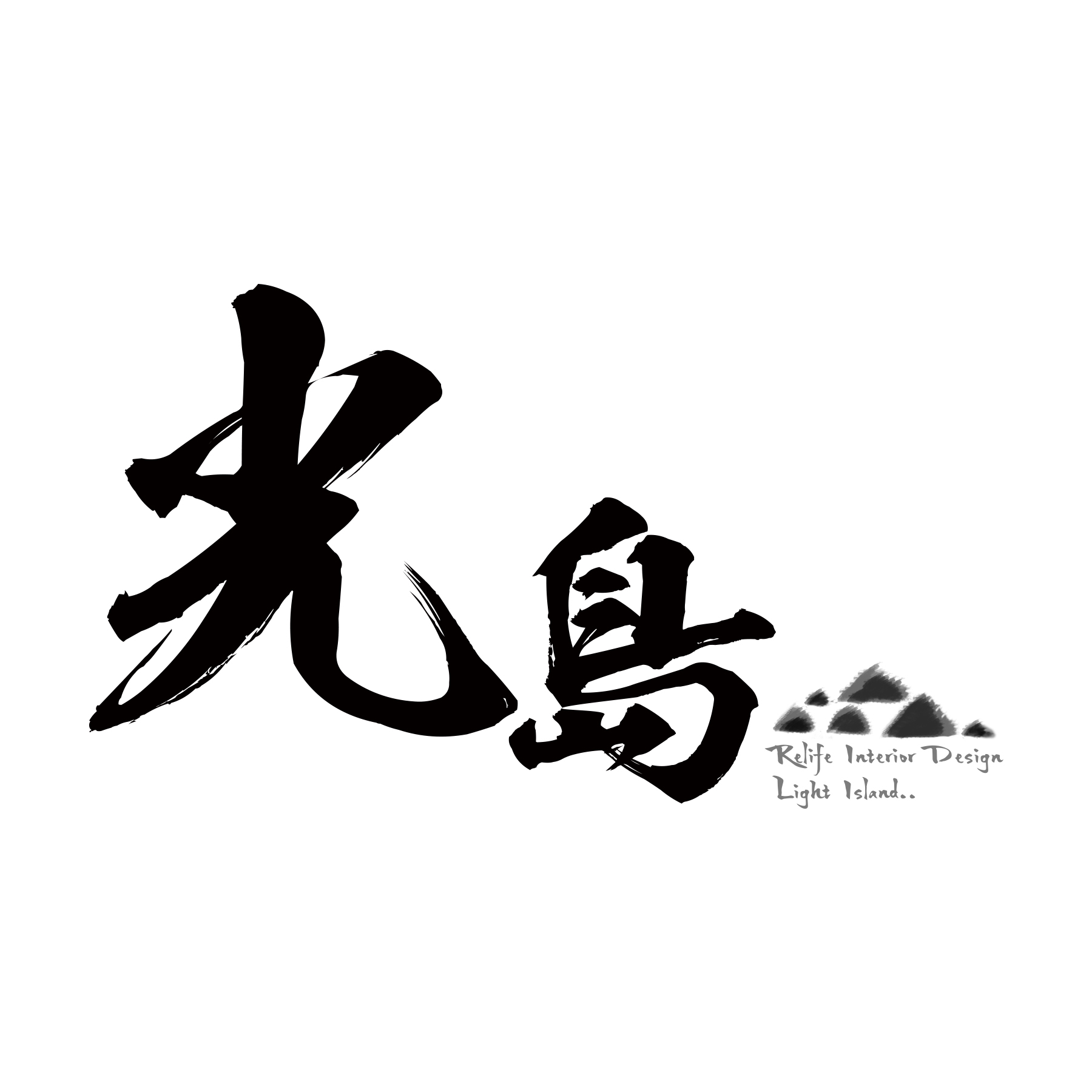













ISLAND MADE
Office Space
LIGHT ISLAND INTERIOR DESIGN CO., LTD.This project involves the renovation of a 198m2 three-story office space. Instead of using floor plans, craftsmen sketched designs on-site to create a space that promotes creativity with outdoor office areas and a laid-back ambiance, blending vintage and natural elements. The office is divided into 3 distinct areas: the 1st floor features an entrance with burnt cedar walls for parking space. 2nd floor serves as the main office area with a welcoming landscape, pantry, workstations. The 3rd floor, functions as a meeting room with a Japanese retro style, retaining the old house's wooden ceiling and floor, creating a sense of depth in the space.
Client / Manufacturer Design
Design

LIGHT ISLAND INTERIOR DESIGN CO., LTD.
Taipei City, TW
LIGHT ISLAND INTERIOR DESIGN CO., LTD.
Taipei City, TWWu Chien-Hsun , Wu Bo-WeiDate of Launch
2023
Development Time
up to 12 Month
Target Regions
Asia
Target Groups
Consumers / Users