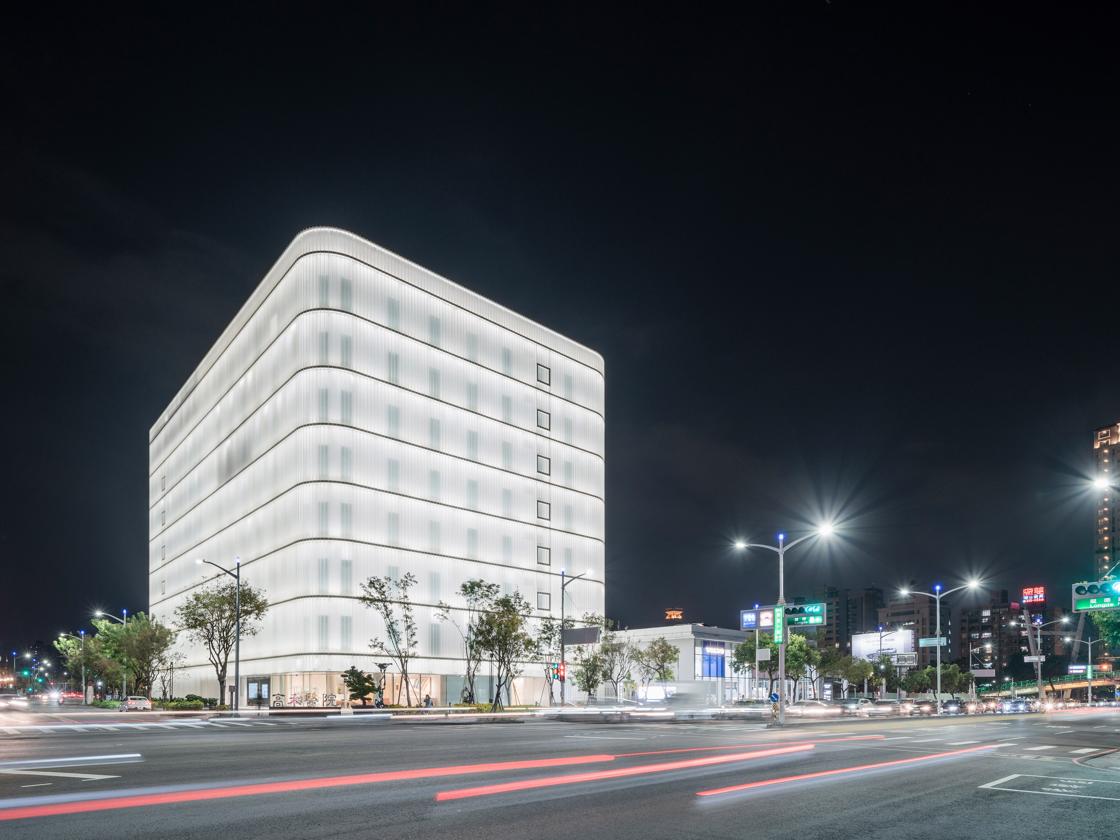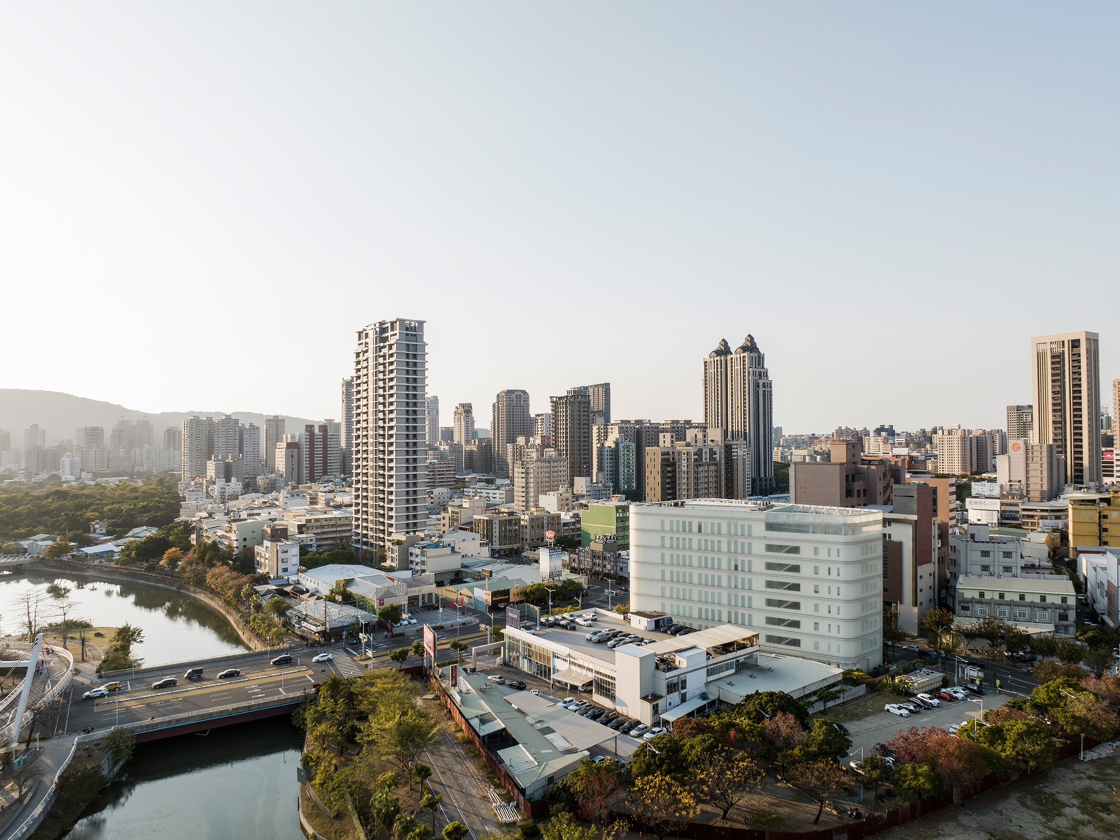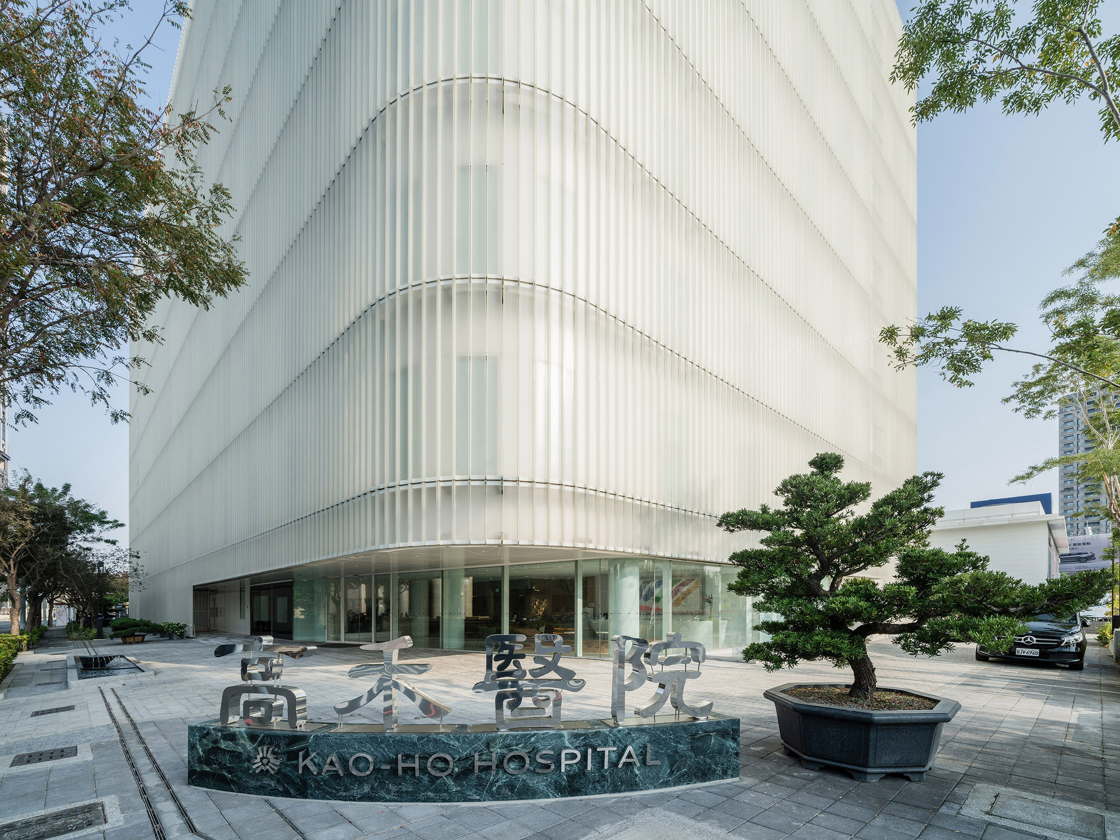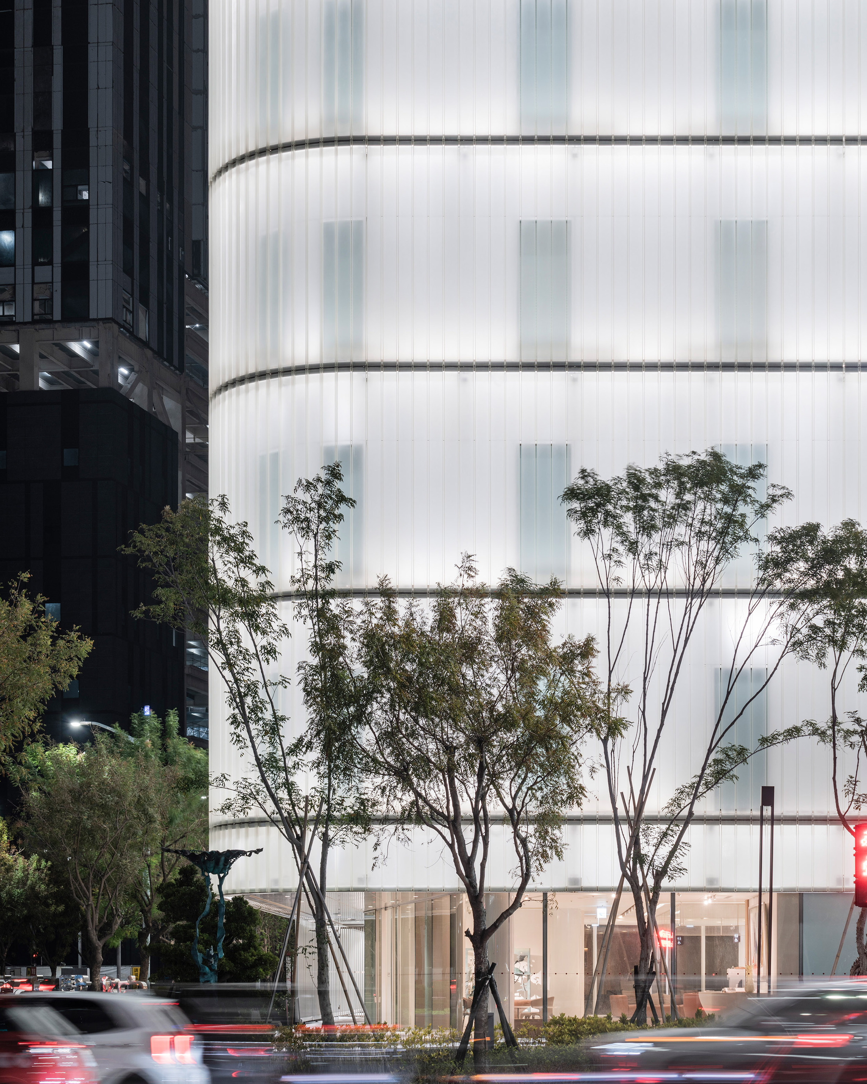







Kao-Ho Hospital
Building
Kao-Ho Hospital
An eight-storey atrium encircled by a transparent façade enclosing a green garden full of palms. This describes the new hospital building built to plans by schneider+schumacher in the port city of Kaohsiung in southern Taiwan. It is located on a 12,000 sqm site in the centre of the city, surrounded by main roads to the north and the west. The eight-storey building consists of two sections – a clinical tract and an office tract and between them, a planted courtyard, so every floor enjoys a view of green palms. Clinics wrap around a central atrium, which extends from the ground floor to the eighth floor.
Client / ManufacturerDesign
Kao-Ho Hospital
Kaohsiung, TWschneider+schumacher
Frankfurt, DETill Schneider, Joachim WendtDate of Launch
2023
Development Time
more than 24 Month
Target Regions
Asia
Target Groups
Public Sector / Government, "Health Care"