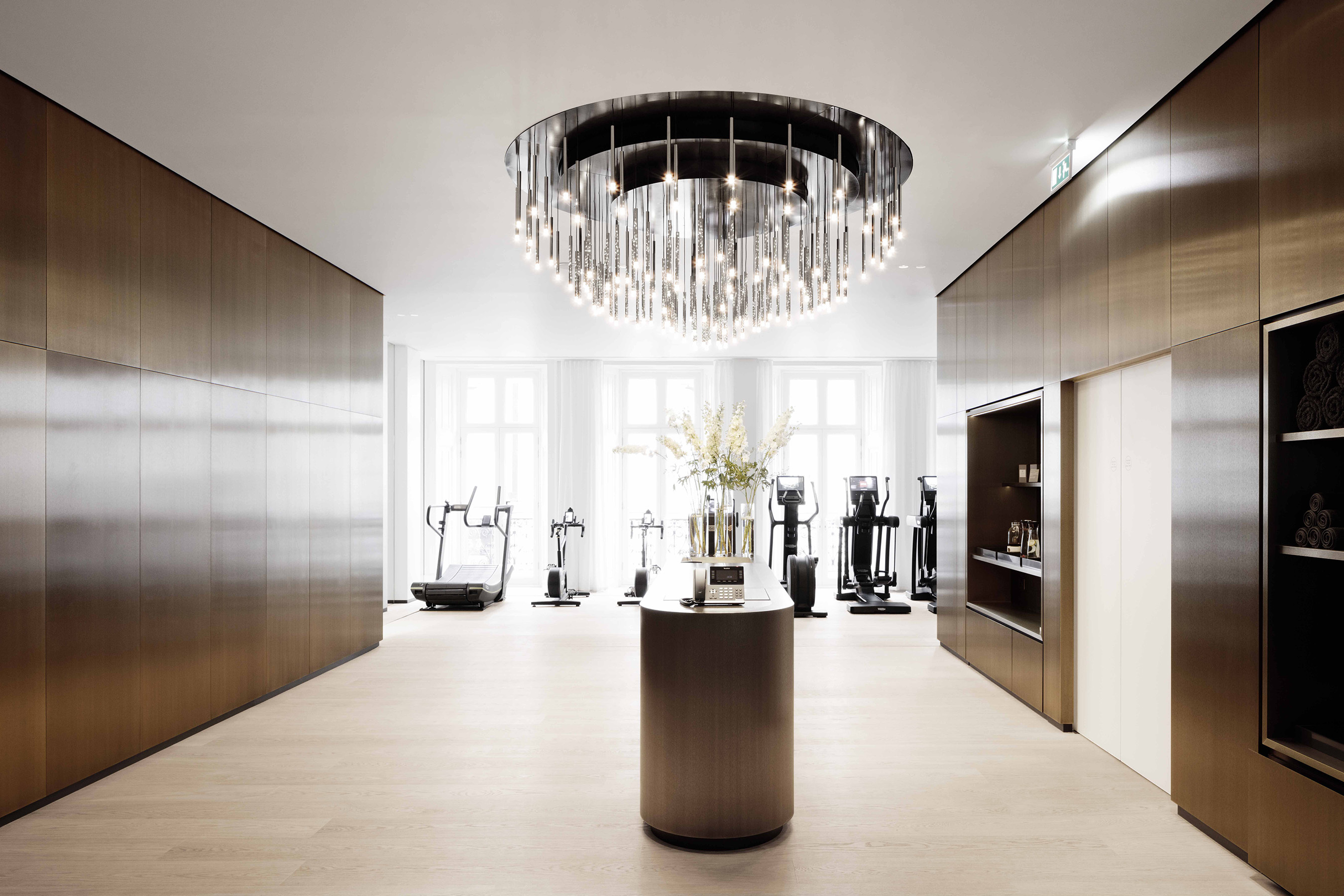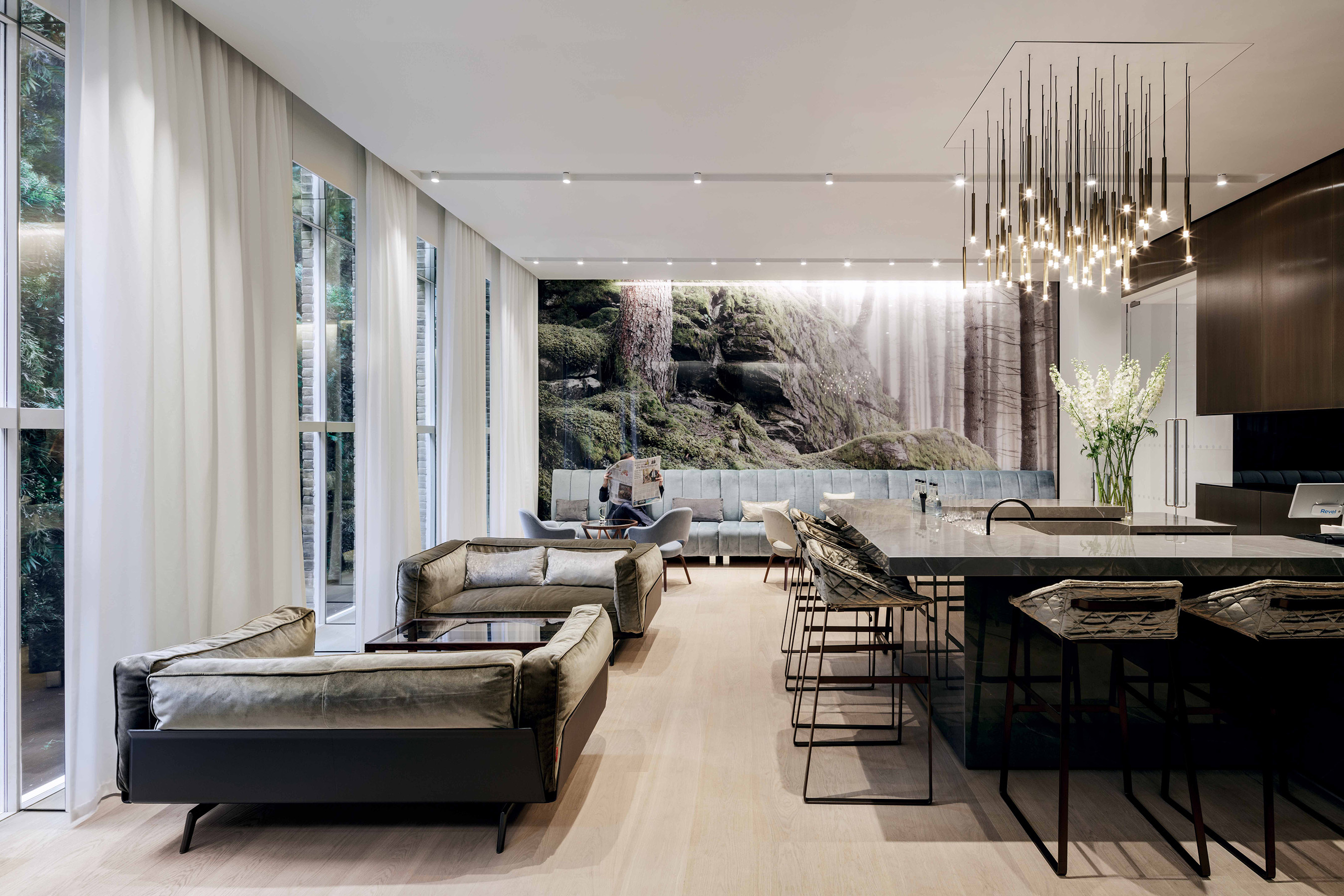



Lanserhof at the Arts Club
Medical spa
Lanserhof at The Arts Club
The interior design of London’s Lanserhof at The Arts Club combines top-class training facilities with highly innovative medical treatment options over six floors. A bright design with ecological materials in compliance with health criteria underscores the gym’s and medical treatment areas’ specific purpose. The floors are connected by the recurring bronze core: a circulation area, including lobby areas and access points. Innovative lighting creates soft sensuous patterns and a soothing atmosphere. The new first-floor façade reflects the original design and resonates with the glamorous architectural details of the upper-floor façades.
Client / ManufacturerDesign
Lanserhof at The Arts Club
London, GBingenhoven architects GmbH
Duesseldorf, DEDate of Launch
2019
Development Time
13 - 24 months
Target Regions
Europe
Target Groups
Consumer / User