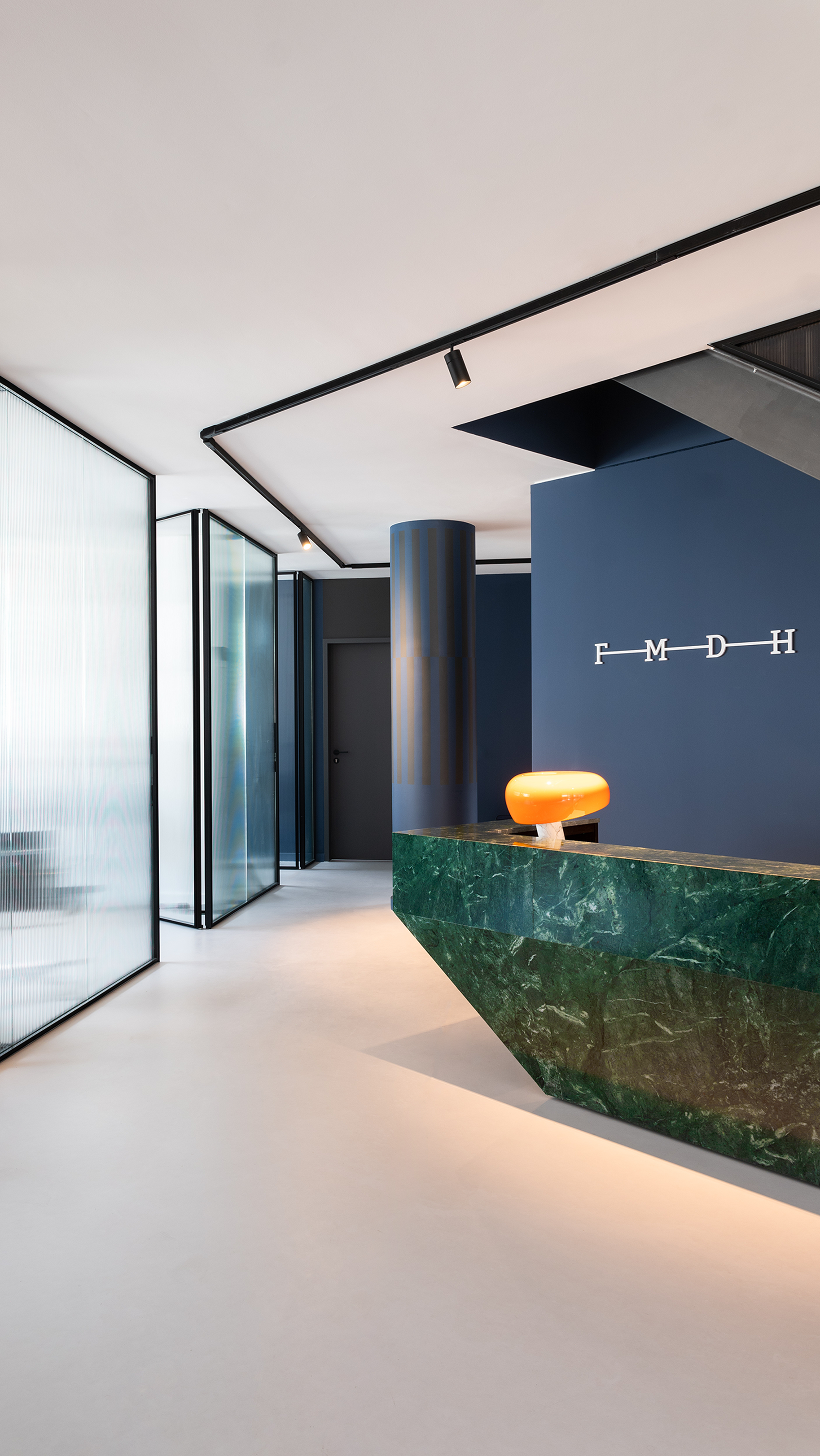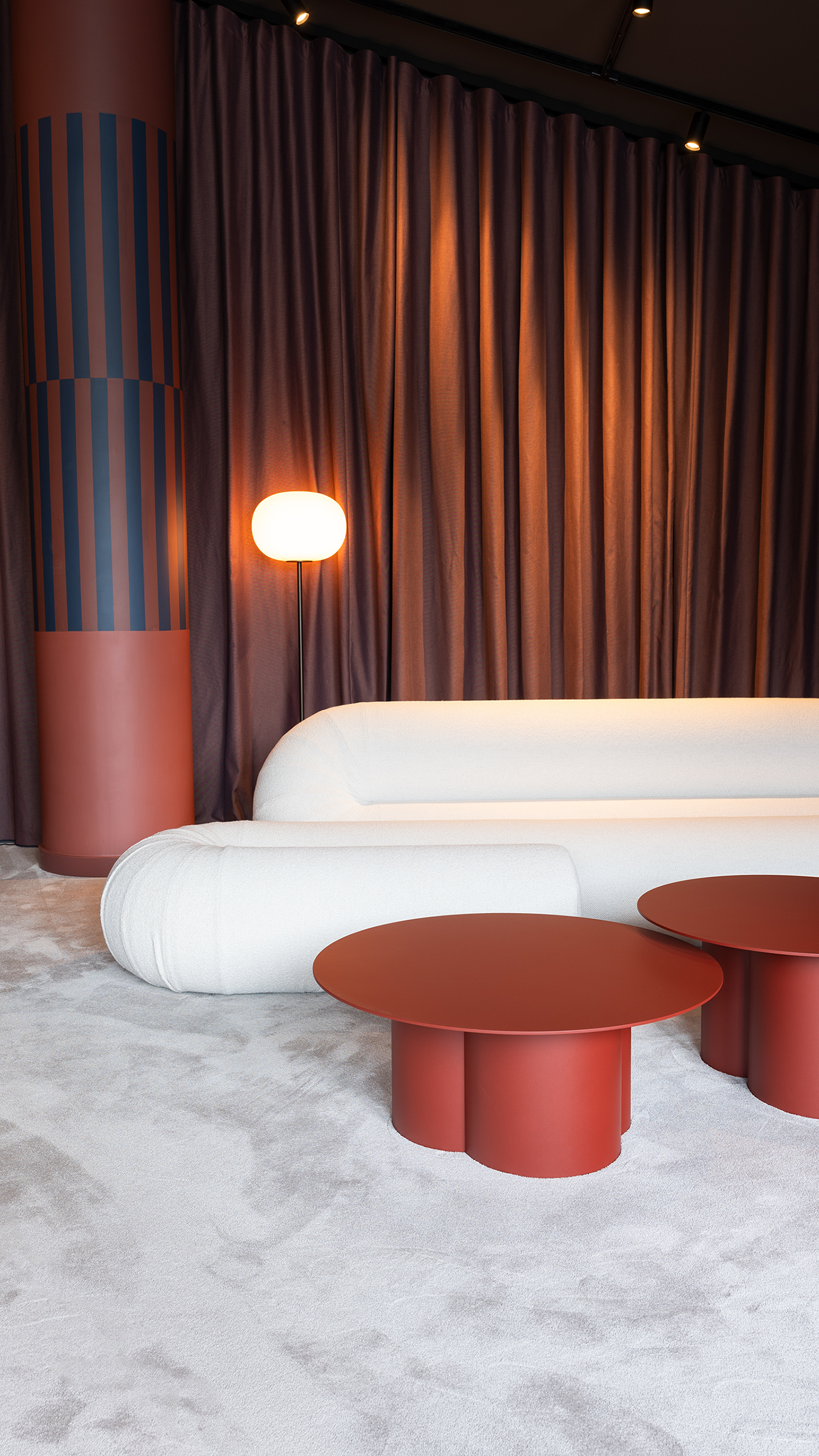













law office
interior architecture of an law firm
Kvadrat
The conversion of this 450 m² office created open, light-flooded rooms full of delicate, well thought-out details. The entrance is characterized by an expressive, monolithic reception counter made of green stone, which contrasts pleasantly with the delicate steel frames and translucent profiled glass of the floor-to-ceiling glass partitions. A staircase, leads to the conference room on the 5th floor, which is dominated by much softer shapes and materials. The soft curved sofa and a custom-made free-standing coffee bar reinforce the homely lounge atmosphere. Another special feature is the unique view of the Frauenkirche from the roof terrace.
Client / ManufacturerDesign
Kvadrat
Ebeltoft, DKGlas Italia
Macherio, ITArnold / Werner Architektur und Innenarchitektur
München, DESteffen Werner, Katharina Rotthaler-Engel, Janina RuehlDate of Launch
2023
Development Time
up to 12 Month
Target Regions
Europe
Target Groups
"privat sector / economic law"