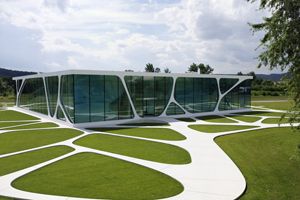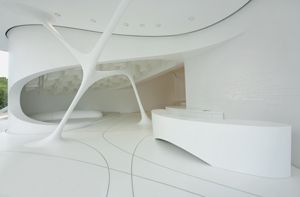



Leonardo Glass Cube
Corporate Architecture
glaskoch B.Koch jr. GmbH & Co.KG
Distinctive corporate architecture as a marketing tool in the communicative presence of the brand Leonardo. The integrative design concept combines architecture, interior design, graphic design and landscape architecture into a complex aesthetic entity. The Leonardo Glass Cube is directly linked to its surroundings by means of its graphically designed glass façade. The open floor plan layout of the clearly designed and multi-functional building enables an integrative linkage of product presentation zones, seminar and meeting rooms, inspiring work areas and a lot more besides across a total area of 2,900 square meters.
Client / ManufacturerDesign
glaskoch B.Koch jr. GmbH & Co.KG
Bad Driburg, DE