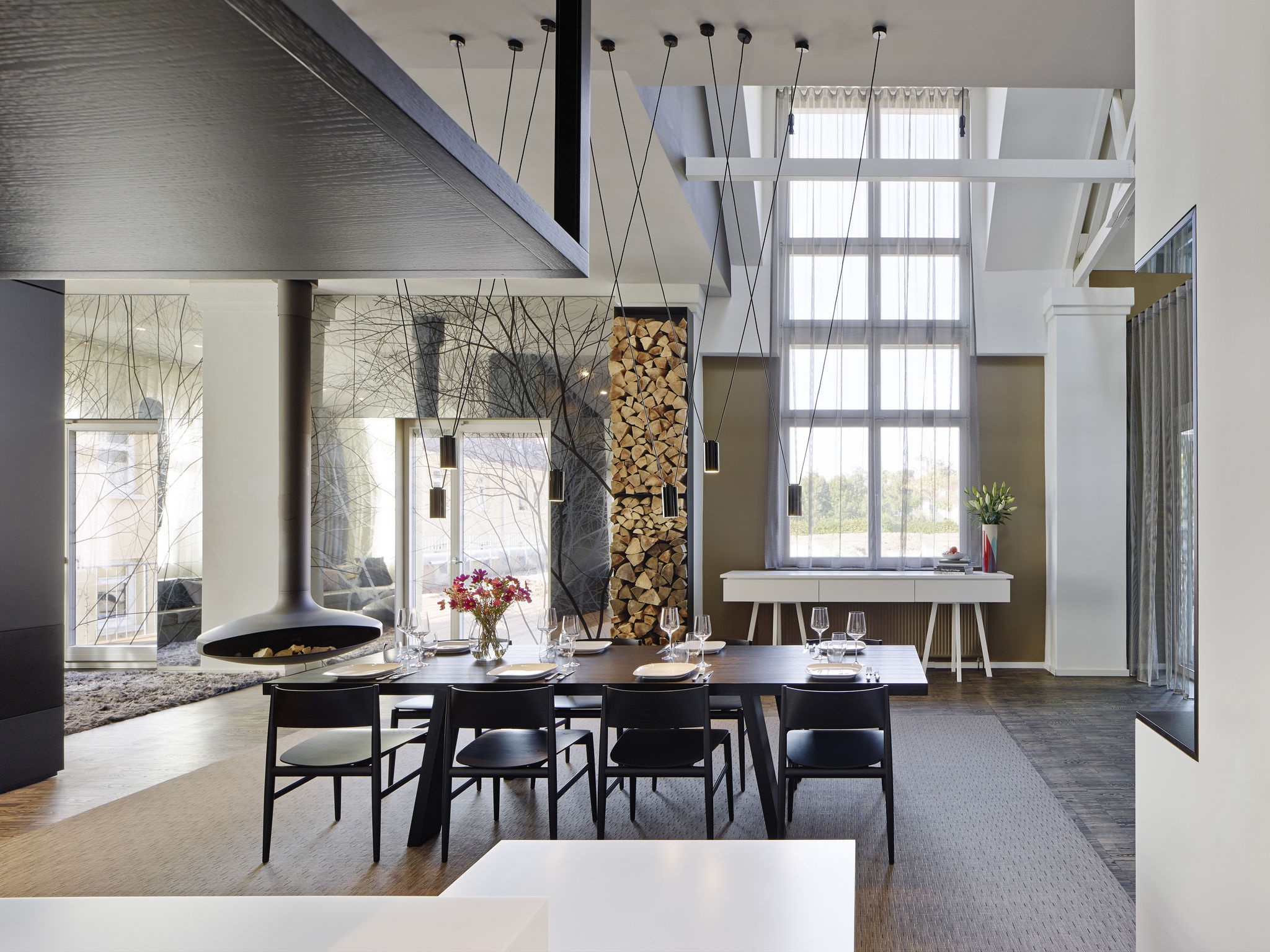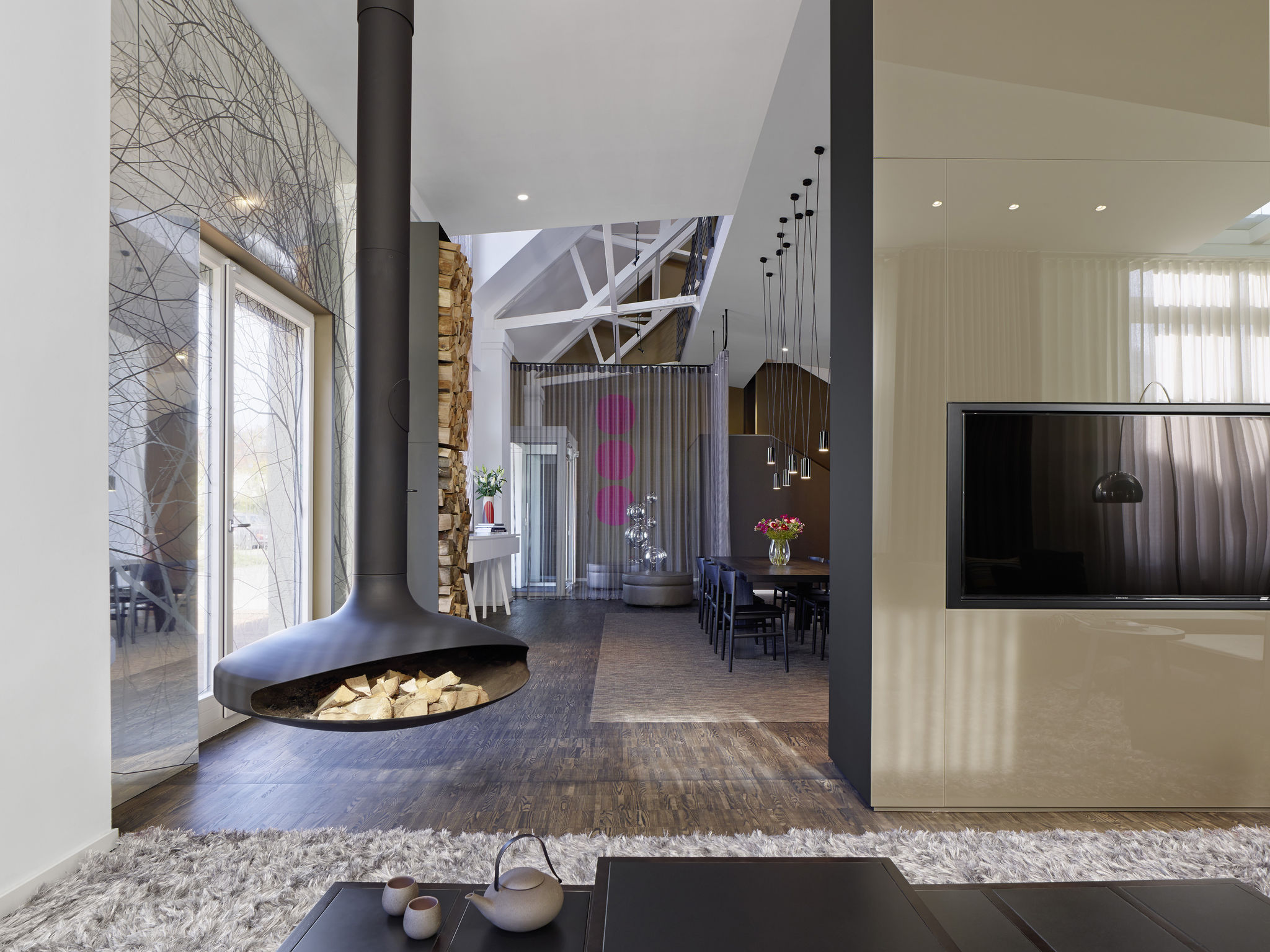













Loft ESN
Loft
ippolito fleitz group identity architectsThe Palmscher Park in Esslingen is a former army barracks from the late Wilhelmine era. When an agency moved out of a loft space, a family sought to transform the site into their new home. An open and spacious living space with differentiated living zones and tantalizing visual perspectives was created across 400 m². Now when a visitor enters the loft, a wide space opens up along a horizontal and vertical axis. The ground floor is laid out around the dining area. Warm natural materials and colors find a corresponding analogy in pink expanses of color, cuboid solid surface forms and glass surfaces.
