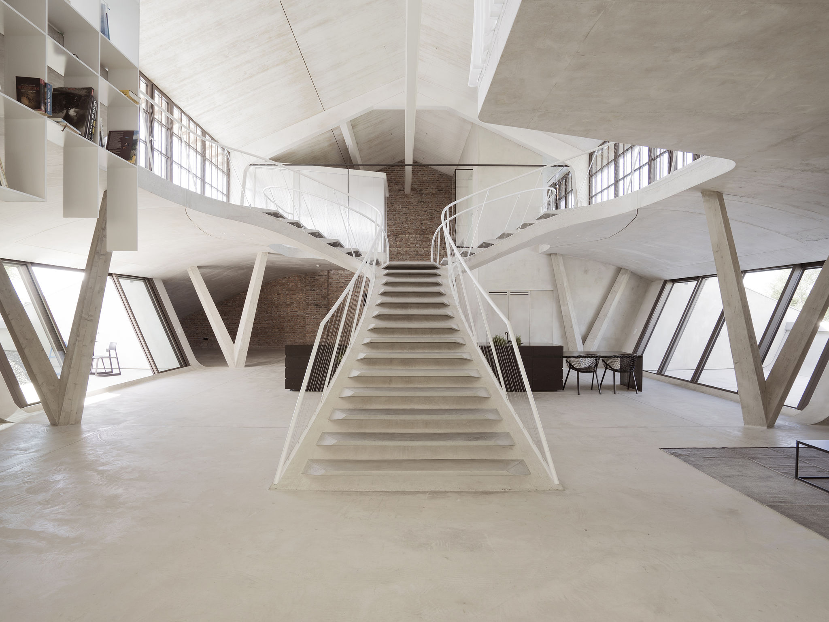
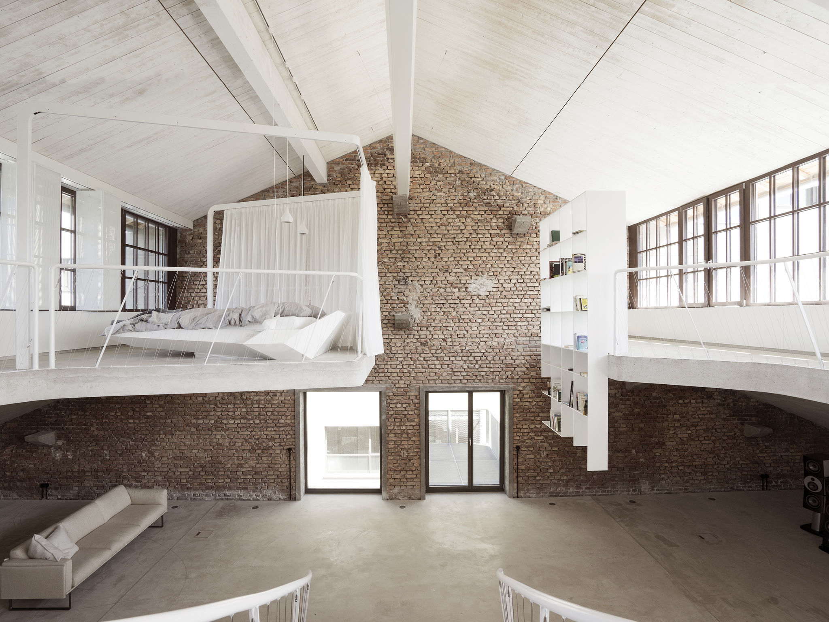
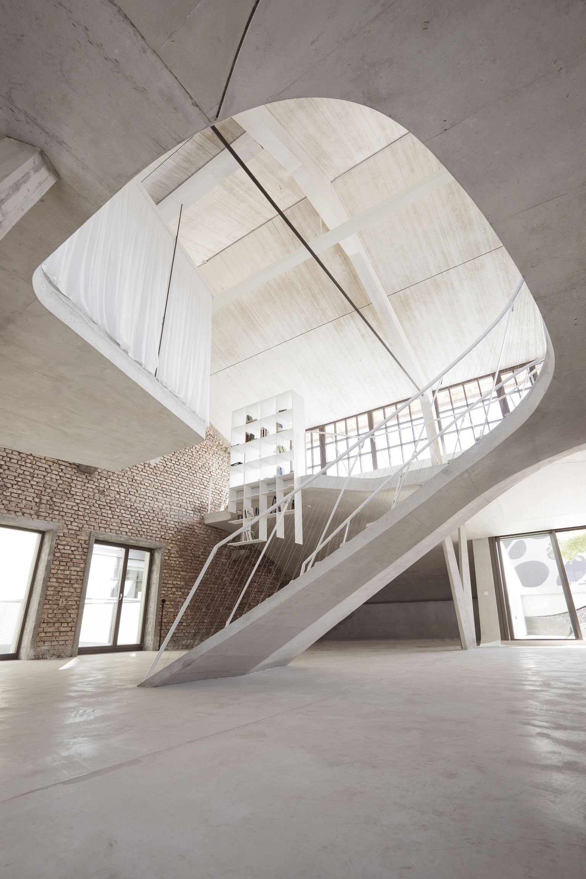
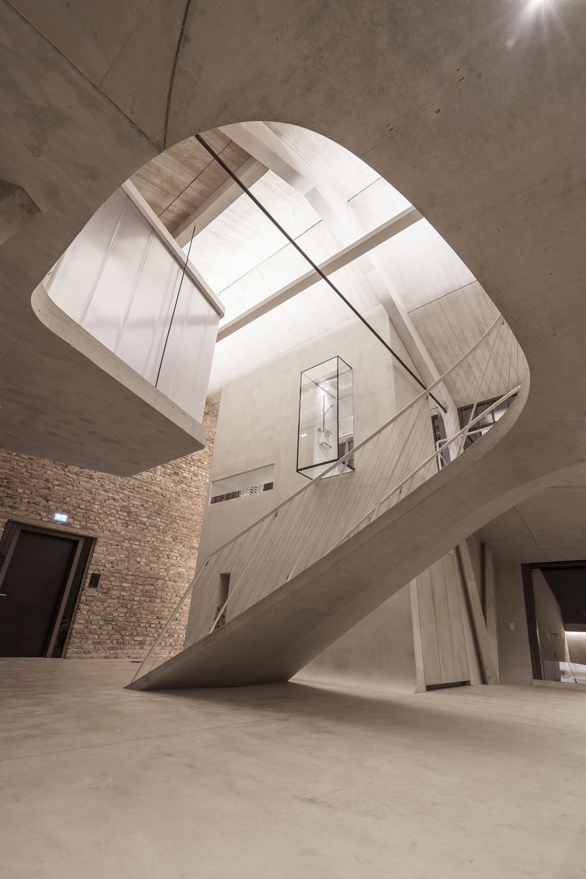
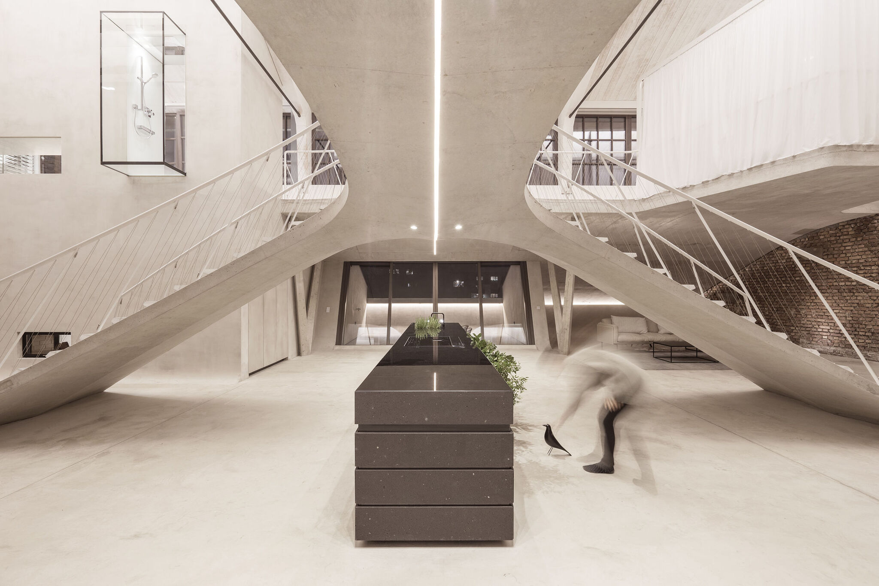
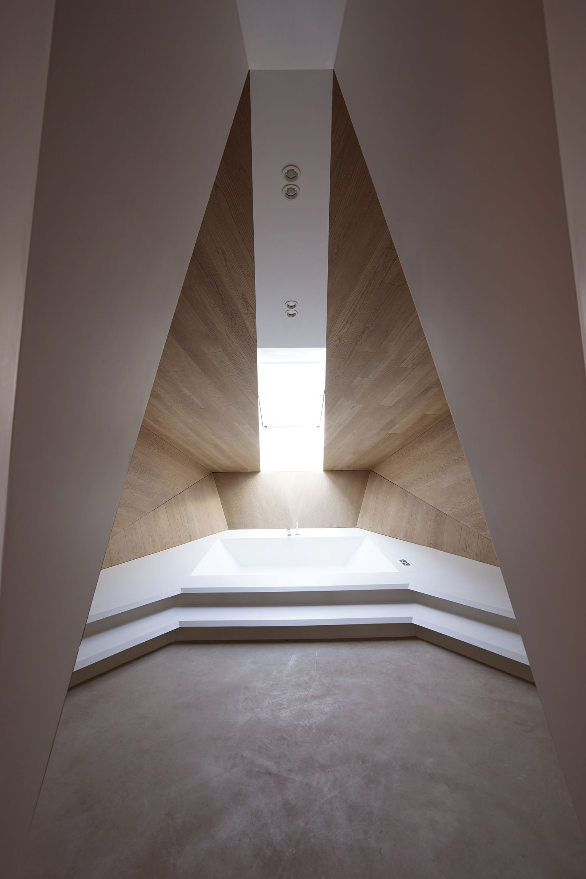
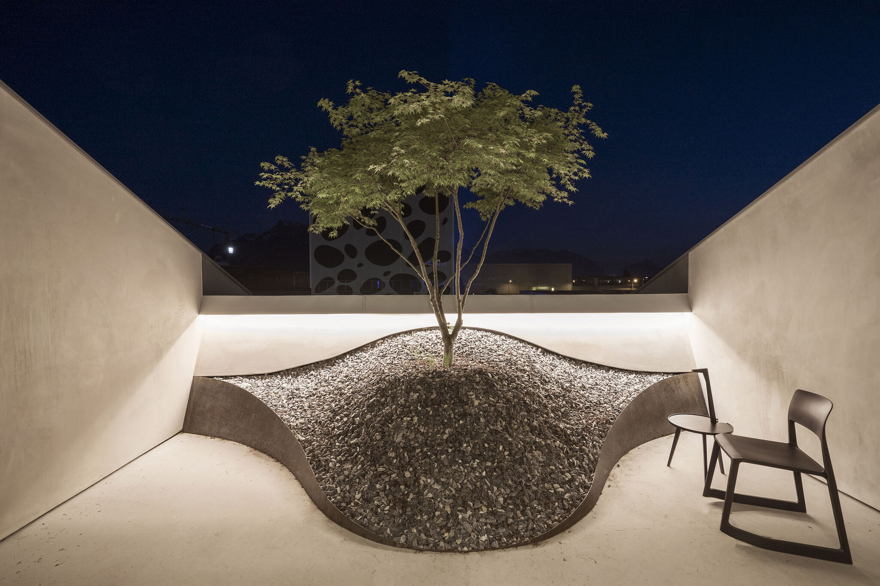







LOFT PANZERHALLE
Loft
PANZERHALLE SALZBURG
On 350 m² and on two floors, the classic idea of "loft" becomes noticeable but in some ways reinterpreted. In order to guarantee illumination and spatial relation we dispense with a typical gallery and keep the upper window strip vacant. You do not experience the way between the levels on the extensive staircase sculpture to be a vertical connection but rather a spatial experience full of suspense. Additionally, this sculpture zones the whole room and provides a roof for the kitchen. The room and the view keep interrelated and faultless, thus the area is not cut in separated volumes but stays perfectly tangible.
Date of Launch
2015
Development Time
up to 12 months
Target Regions
Europe
Target Groups
Consumer / User
