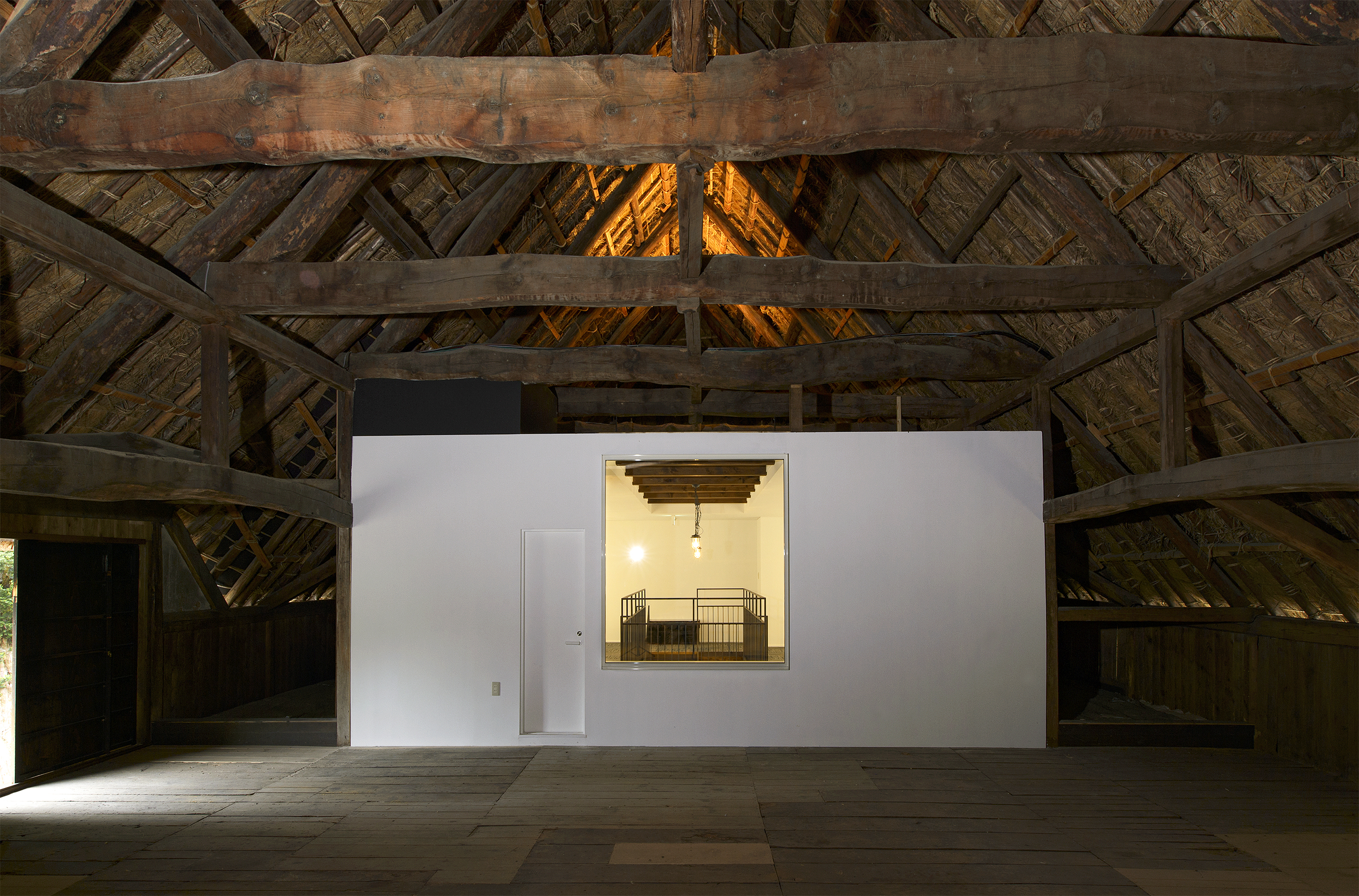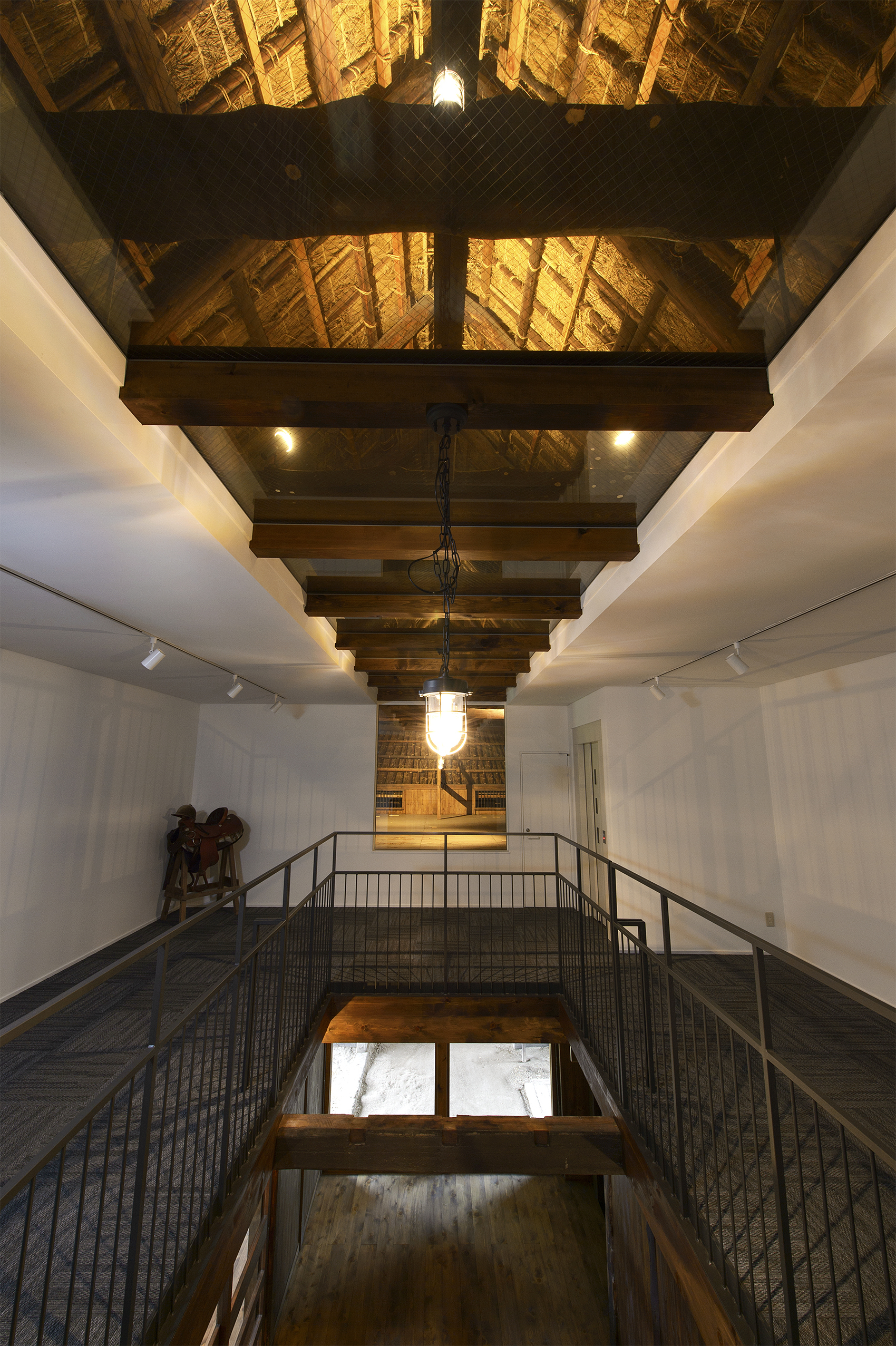













Magari-ya KANEKO
Adaptive reuse project
Kaneko Farm Limited
This building, the oldest wooden racehorse stable in Japan and now the only office space where people work where horses used to live, changed the conventional concept of an office. The Magariya-style building, originally built over 100 years ago, is a registered tangible cultural property. The task was to conserve this structure and the culture that nurtured it for future generations. The long-unused building was restored to create office space and a place where anyone can drop by. This highly unique project adopted traditional techniques and modern technology and successfully conveys vanishing local history and culture through its dedicated and extraordinary design.
Client / ManufacturerDesign
Kaneko Farm Limited
Kamikitagun Shichinohemachi, Aomori, JPFUKUSHI AND FUKUSHI ARCHITECTS
Aomori-city, Aomori-ken, JPDate of Launch
2020
Development Time
13 - 24 months
Target Regions
Asia, Europe, North America, Specific country/region: Japan
Target Groups
Consumer / User, Trade / Industry, Public Sector Government