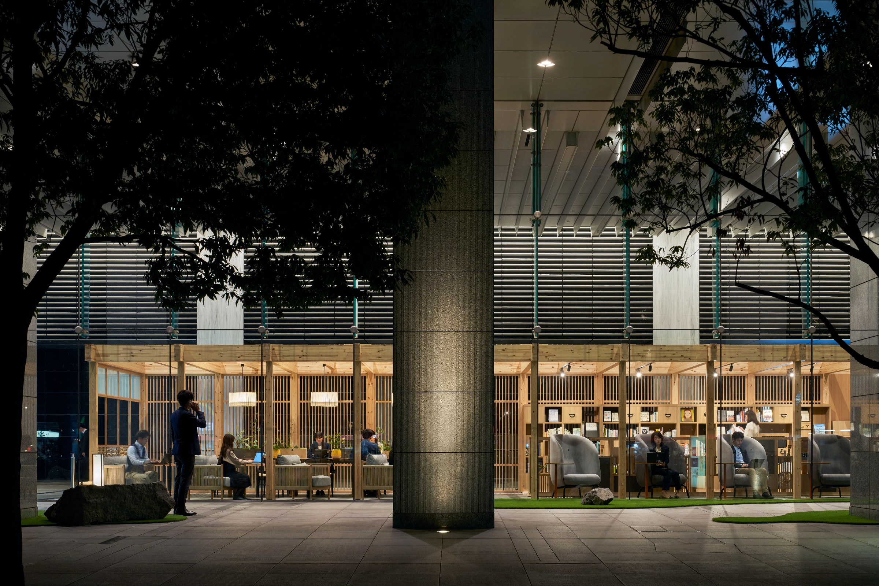
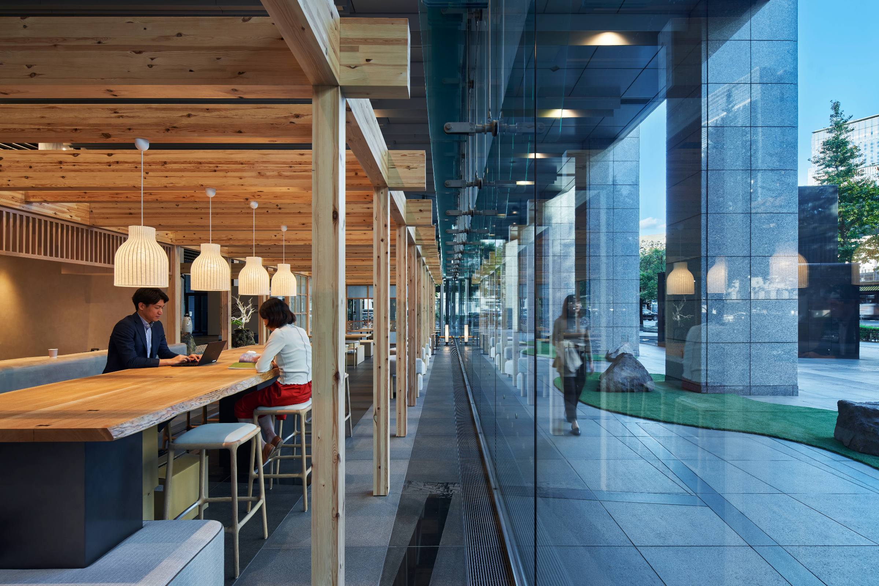
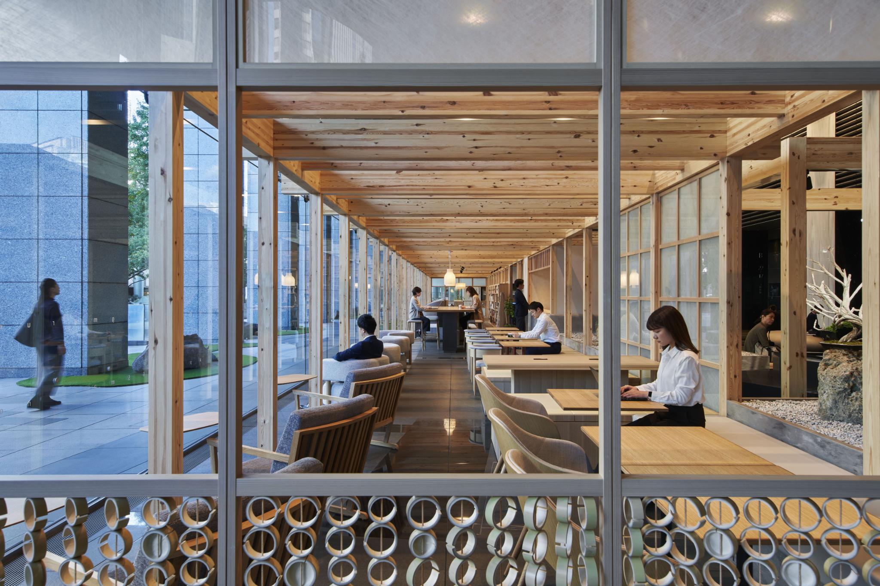
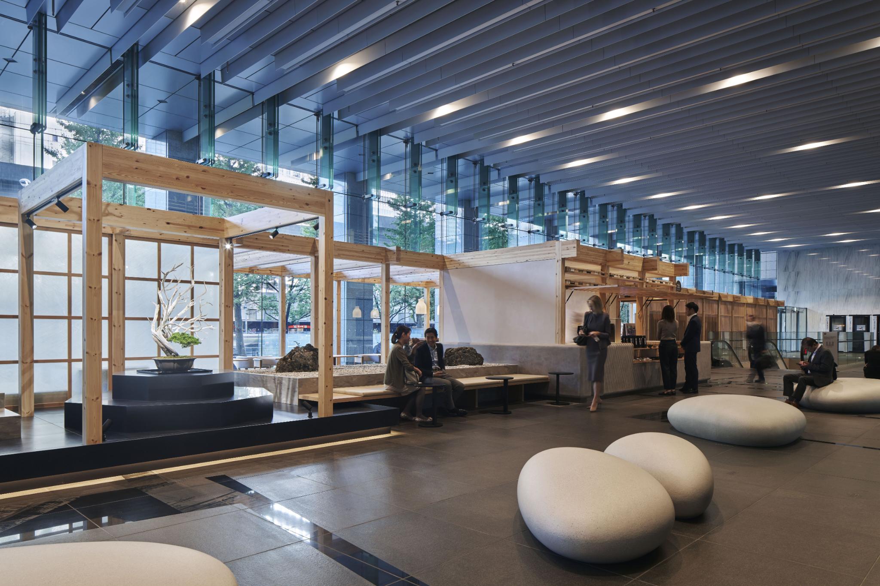
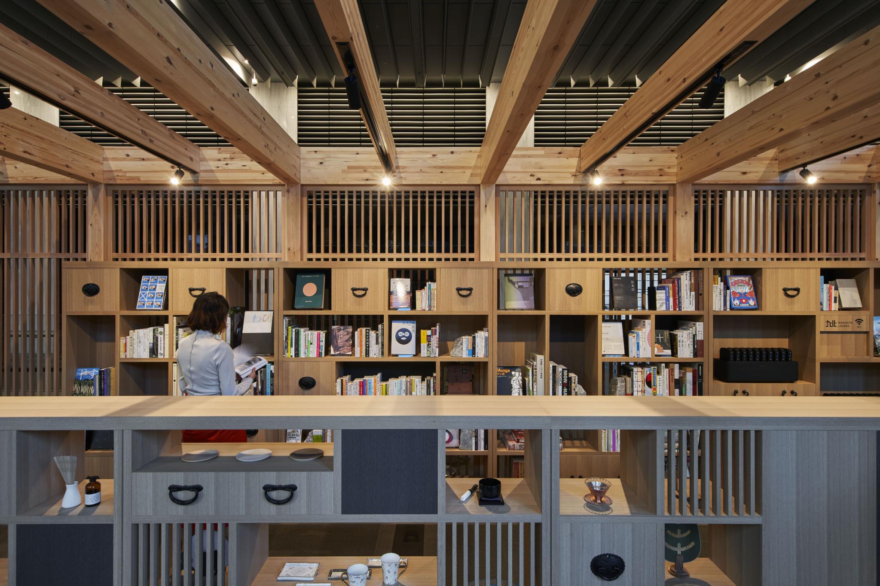
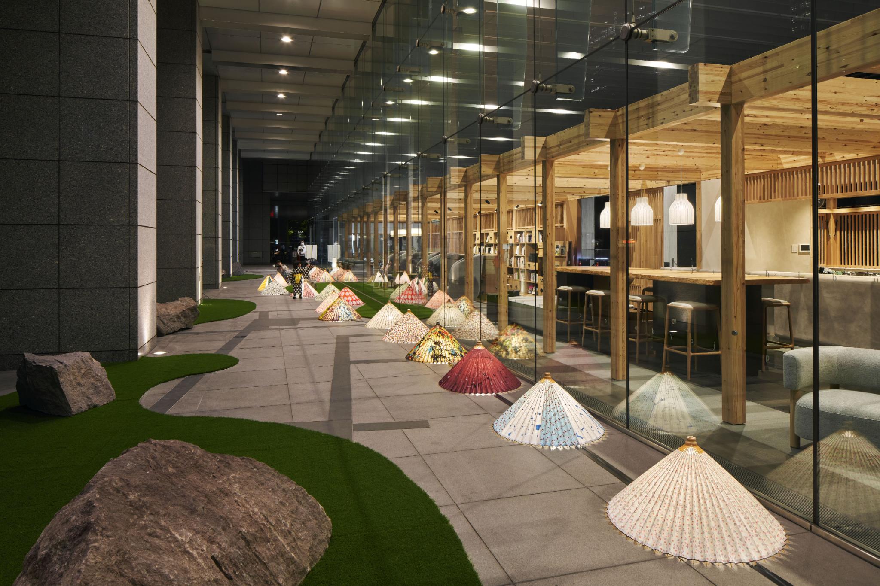
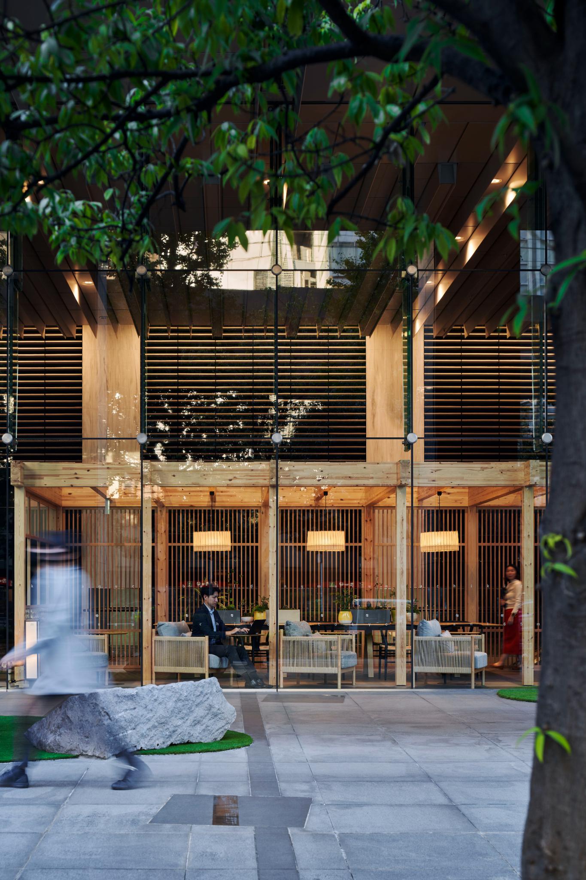







MARU-KITA Lounge
Office building - Entrance Lounge
MITSUBISHI ESTATE CO., LTD.
New work lounge is built in lobby space of a 20-year-old office building in Marunouchi, office district with a high concentration of well-known companies. Work lounges are usually located on the middle floor of building for convenience of users, but we proposed to place in lobby space on ground floor. Inspired by Japanese architecture of “Engawa” (veranda), planning was based on existing glass facade of lobby space, and wooden frame was used to ensure security inside lounge while visually integrating interior and exterior to blend in with city. The lounge space not only adds value to the building, but also becomes a part of the cityscape.
Client / ManufacturerDesign
MITSUBISHI ESTATE CO., LTD.
Tokyo, JPMEC DESIGN INTERNATIONAL CORP.
Tokyo, JPYoshie Furuhashi, Yuka SatoDate of Launch
2023
Development Time
up to 12 Month
Target Regions
Asia
Target Groups
Consumers / Users