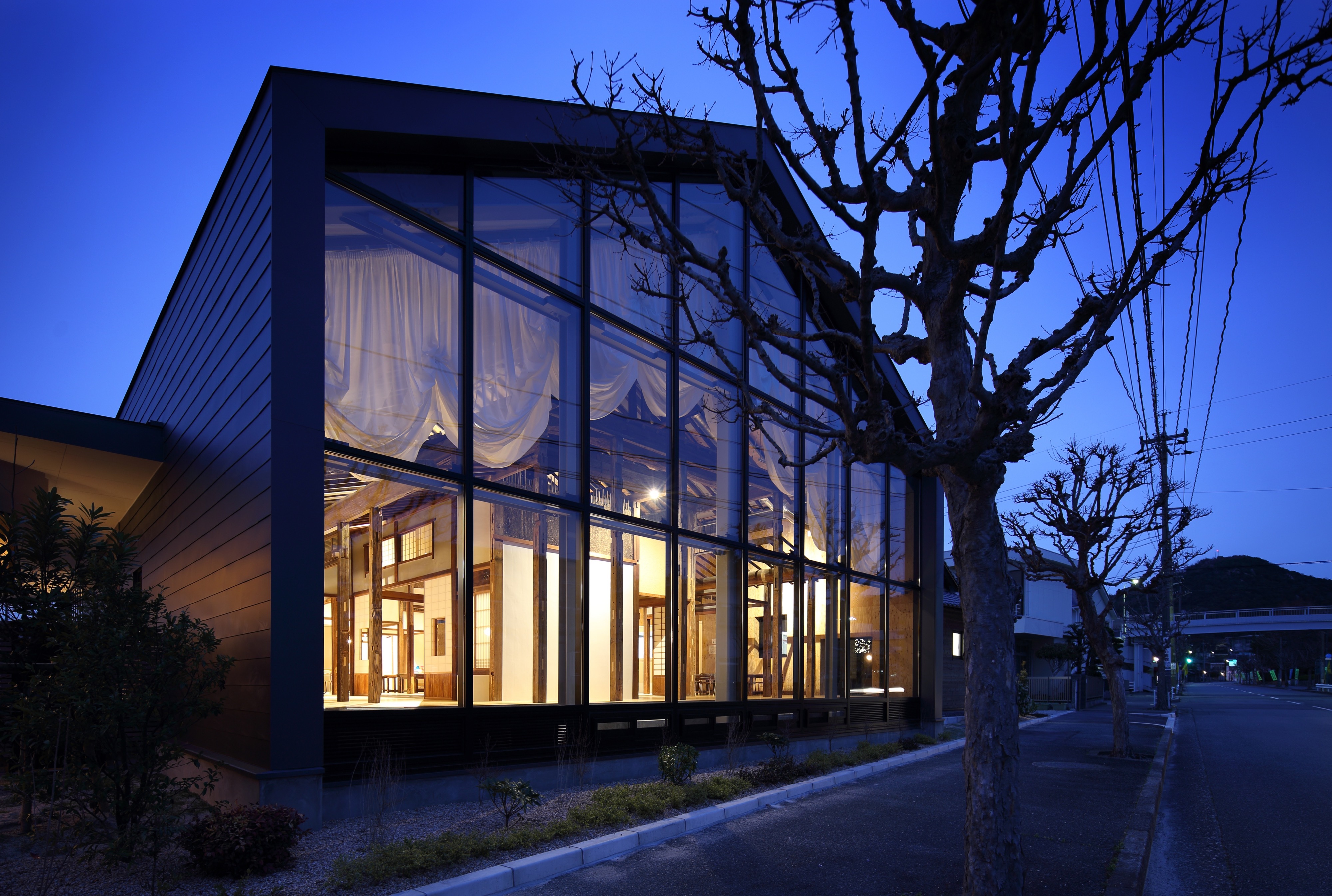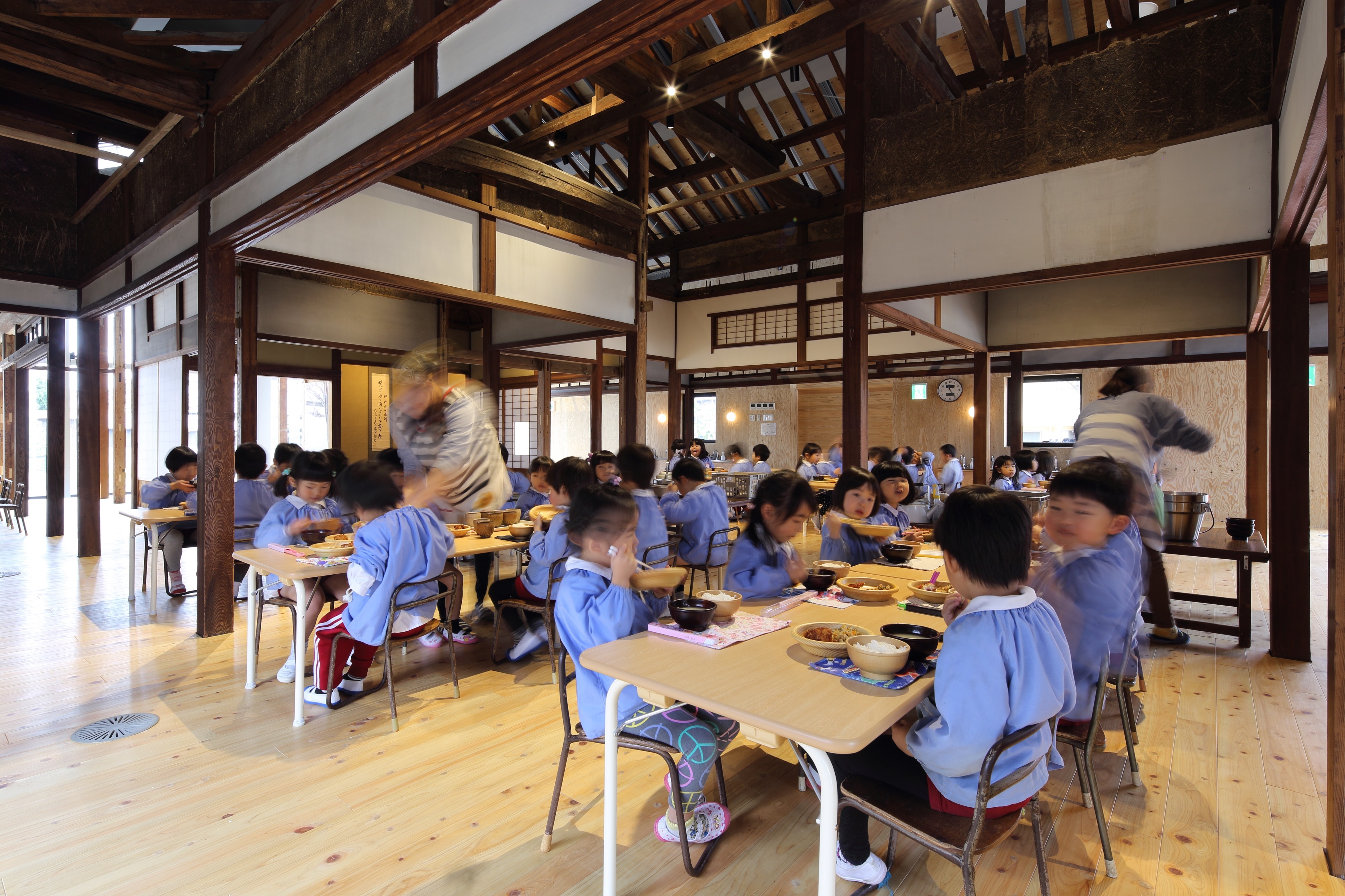



Matsuzaki Kindergarten Playroom
Kindergarten playroom
Matsuzaki Kindergarten
A 100-year-old traditional wooden house was rebuilt into a kindergarten playroom. The existing building suffered various issues, such as aging, humidity, and deficiencies in earthquake resistance. Reinforcing the structure and creating earthquake-resistant walls would make it difficult to create a large space for a playroom. The architects found a workaround by simply reducing the building's weight and using only its framework. The placement of an outer steel frame around the older building also solved the humidity problem and issues related to its age. The large space in the traditional wooden house nestled inside a steel building creates a remarkable space where children can flourish.
Client / ManufacturerDesign
Matsuzaki Kindergarten
Hofu, JPSHIGERU AOKI Architect & Associates
Fukuoka, JPDate of Launch
2019
Development Time
up to 12 months
Target Regions
Asia
Target Groups
Consumer / User, Other target groups: Children and Kindergarten