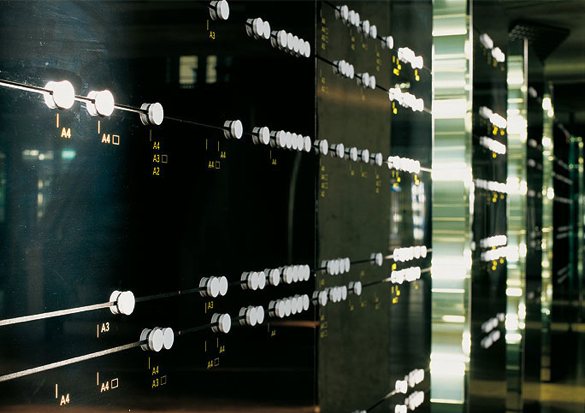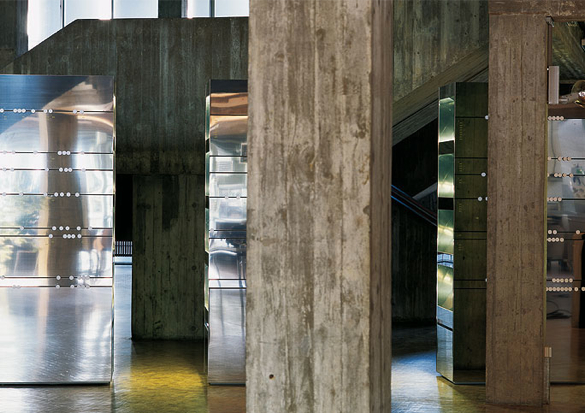



Mensa - Universität Stuttgart
Signage system
Universität Stuttgart
post modern: the foyer of the student refectory is a precisely choreographed location. walls and staircases are set into a spatial matrix. a sequence of elements develop out of the orthogonal structure, reflect their environment and meld with it. their dimensions are aligned with le corbusier's modulor. the surfaces are finished in sulphur-yellow and feature a structured system for posting notices in DIN format. the notice board is a vacuum cleaner, sucking up visual contamination and restoring order.
Client / ManufacturerDesign
Universität Stuttgart
Stuttgart, DE