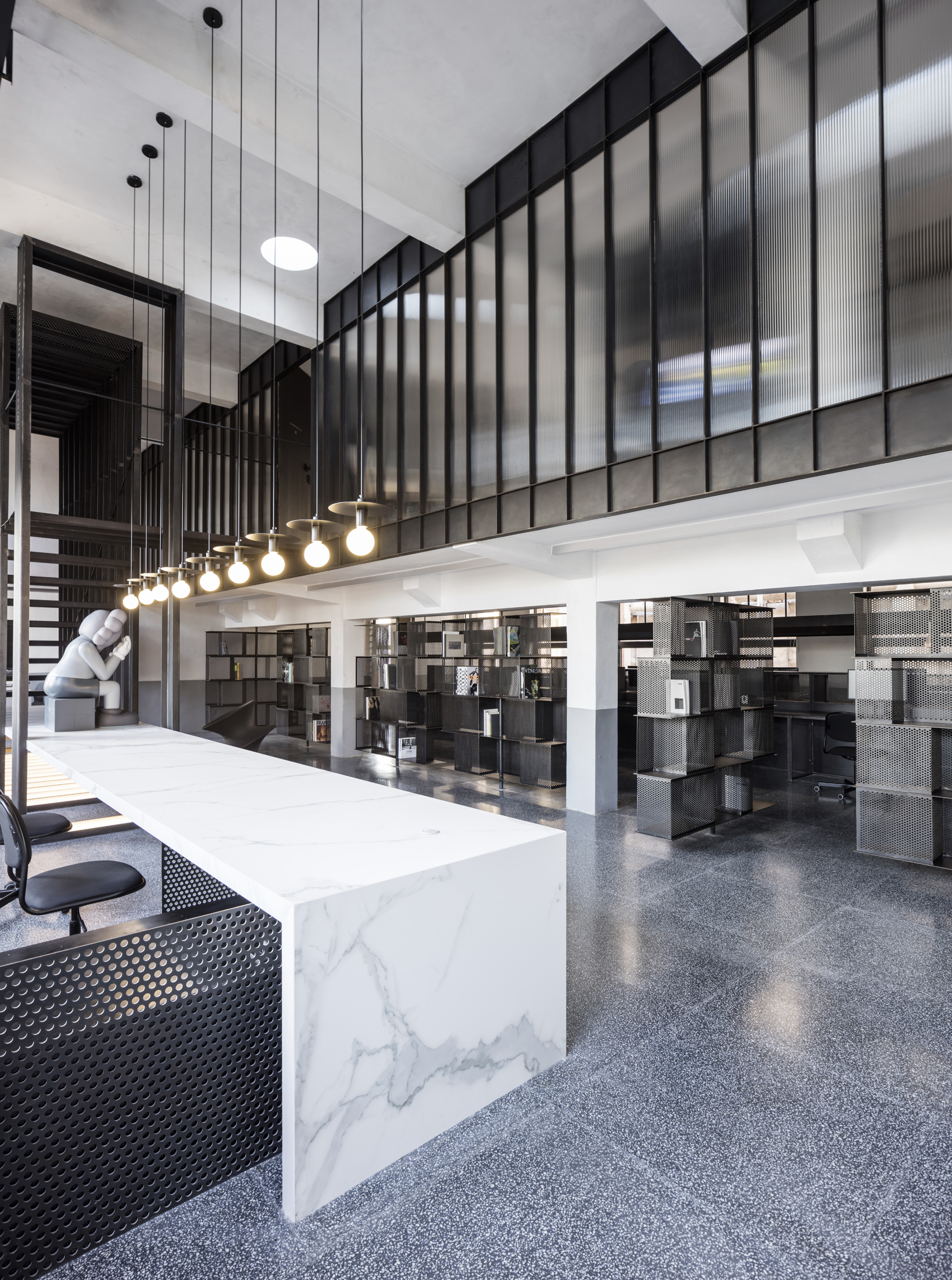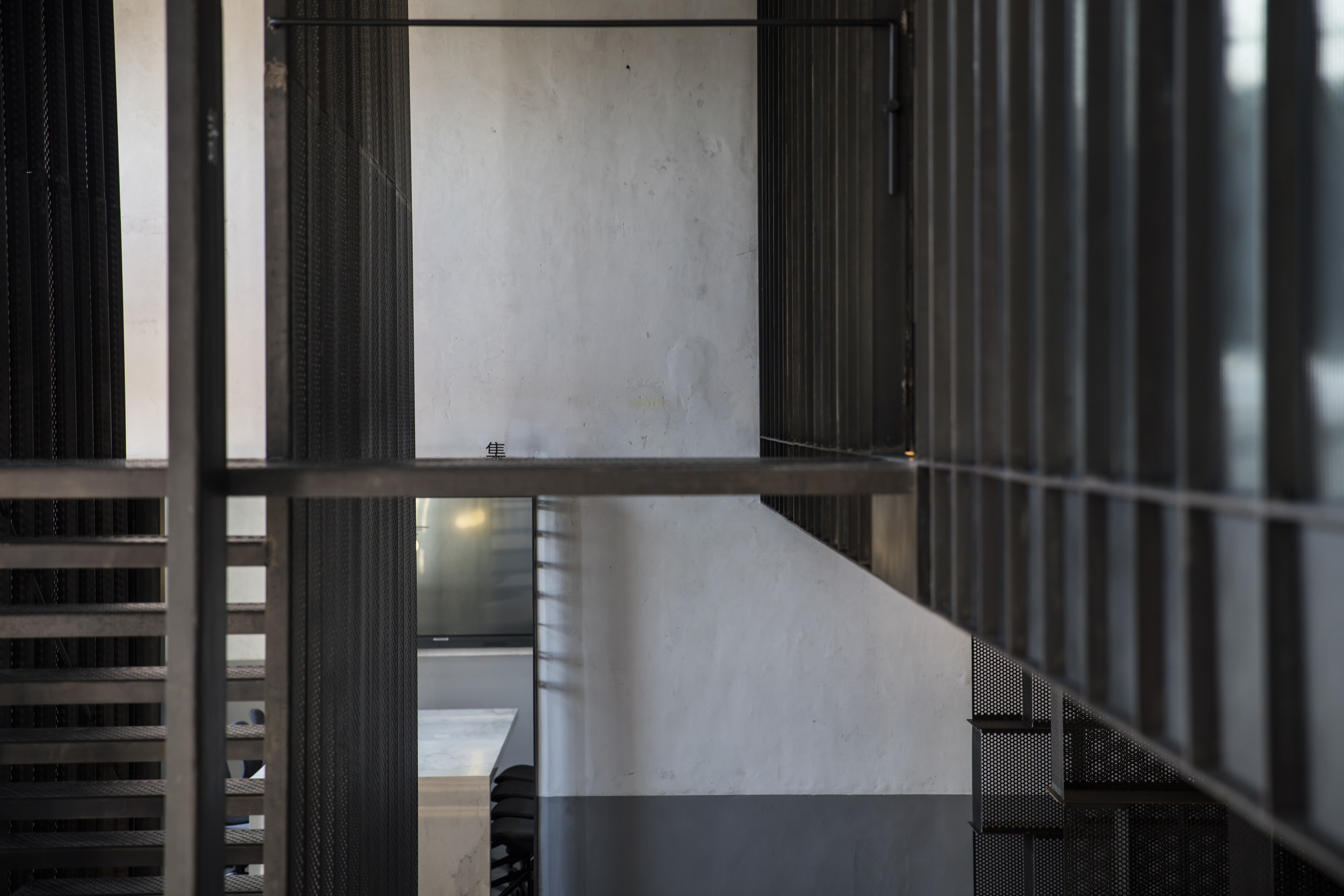



MH Creative Studio
Office interior
MH CREATIVE
The space is made of perforated hot-rolled steel plates. The surface of the hot-rolled steel plate is mottled and slightly soft, which highlights the characteristics of the former industrial building. The enclosure and stairs of the ladder box are all made of U-shaped folded plates. Light-weight perforation is used to lighten up the heavy structure. Openings and closings in the bookshelves also add a multi-dimensional effect that looks heavy or light depending on the room position. Daylight travels through the circular holes in the ceiling, which at night refracts into a more mysterious light effect.
Date of Launch
2018
Development Time
up to 12 months
Target Regions
Asia
Target Groups
Consumer / User