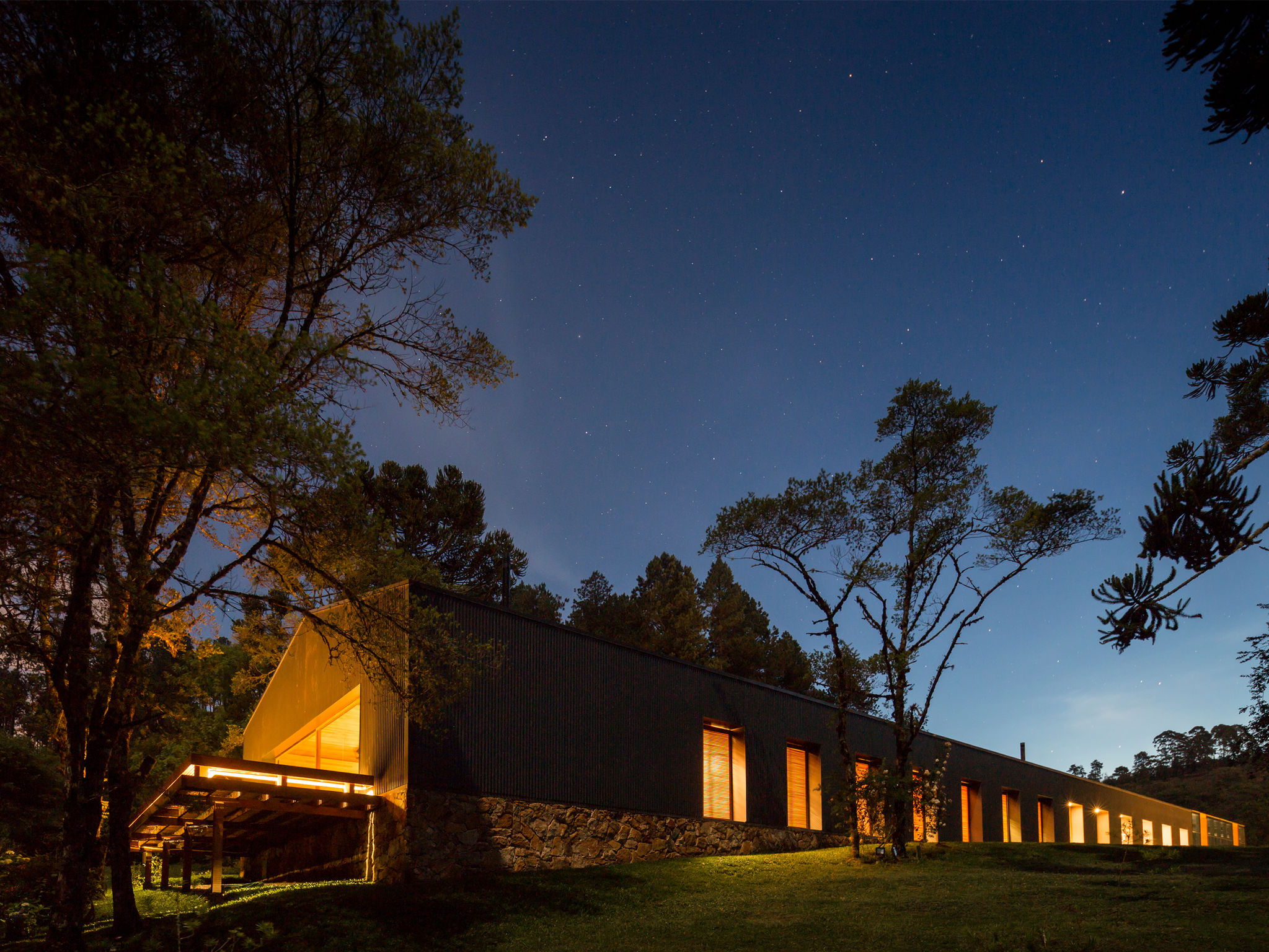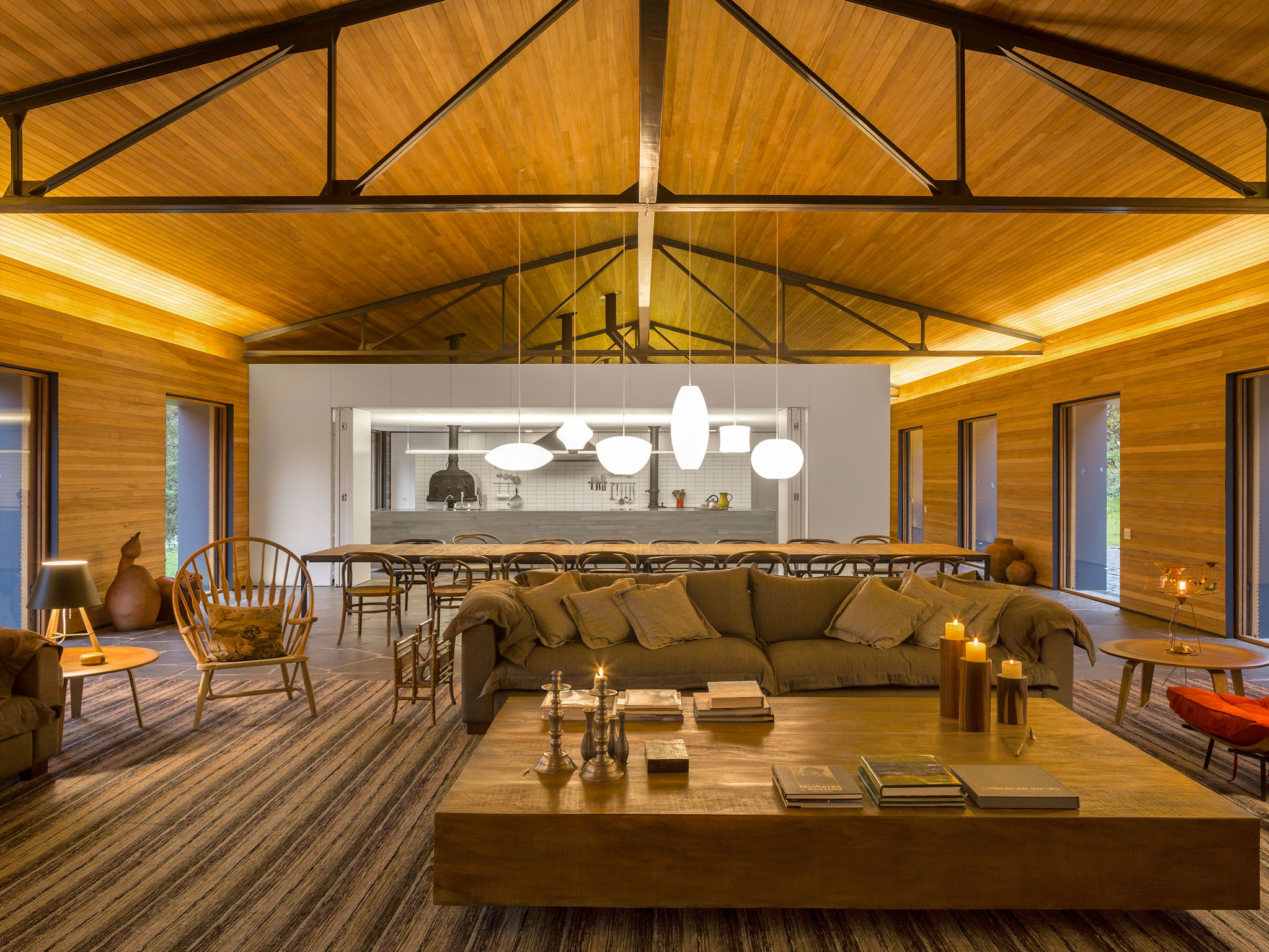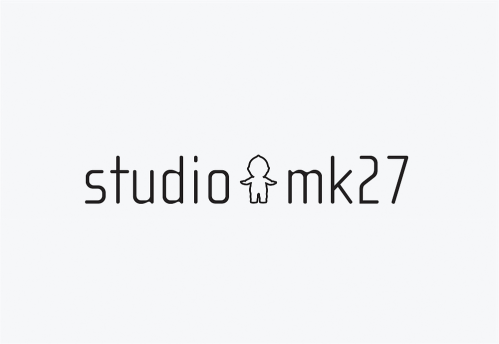



Mororó house
House
Confidential
The architecture sought to create generous internal spaces for the cold days such as, for example a cozy living room and an enclosed bathhouse with a pool, where the views can be appreciated while being protected by a skin of glass. Externally, the same continuous volume creates a duality between an opaque block – where the living room, bedrooms and service areas are – and the transparent stretch of the heated pool and sauna. The volumetry of the house was given by a 65 m extrusion of an icon-house with pitched roof. Furthermore, an external wooden deck connects the spaces and creates a solarium to be used during the summer.
Date of Launch
2015
Development Time
13 - 24 months
Target Regions
South America
Target Groups
Consumer / User, Trade / Industry
