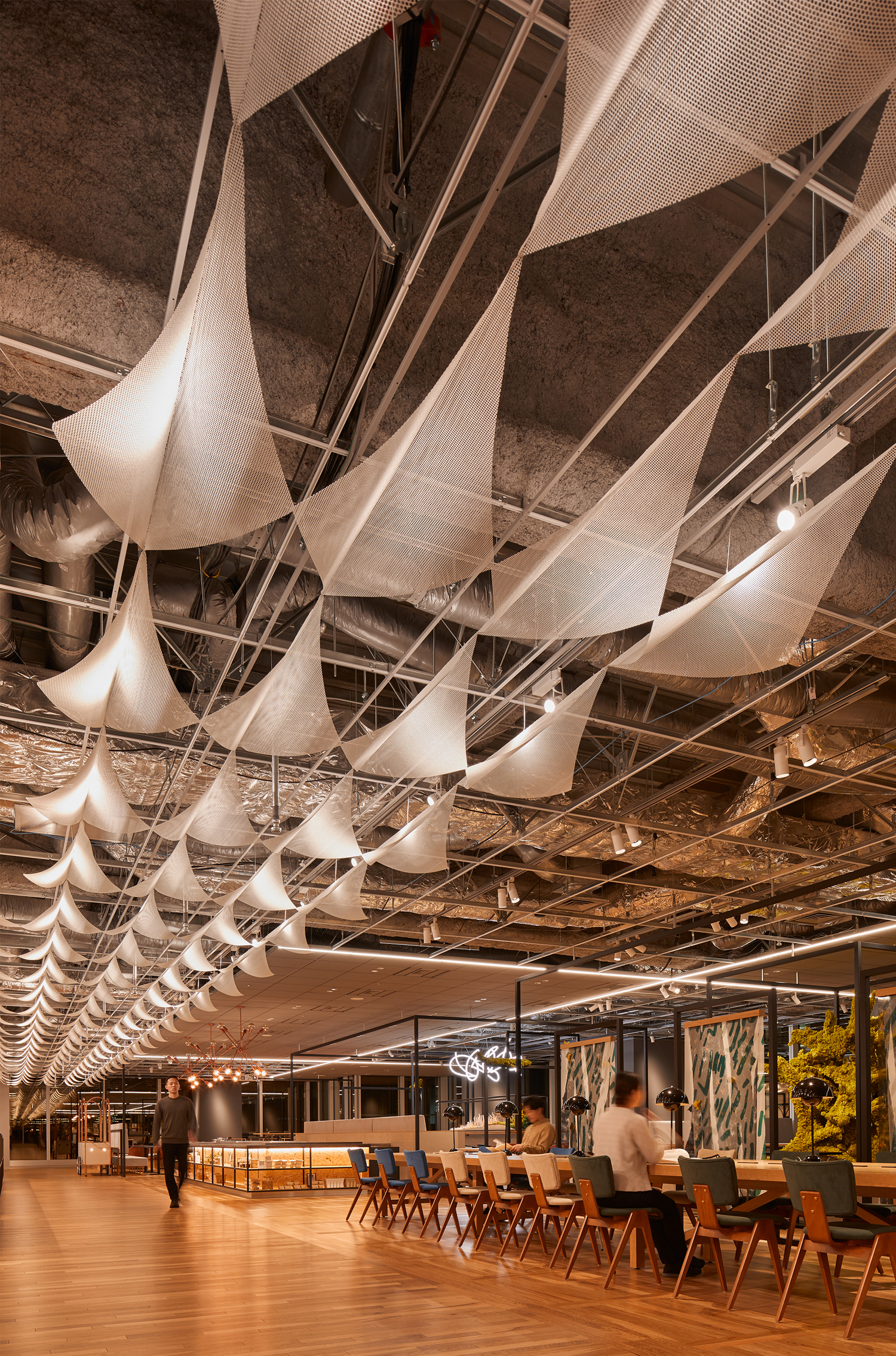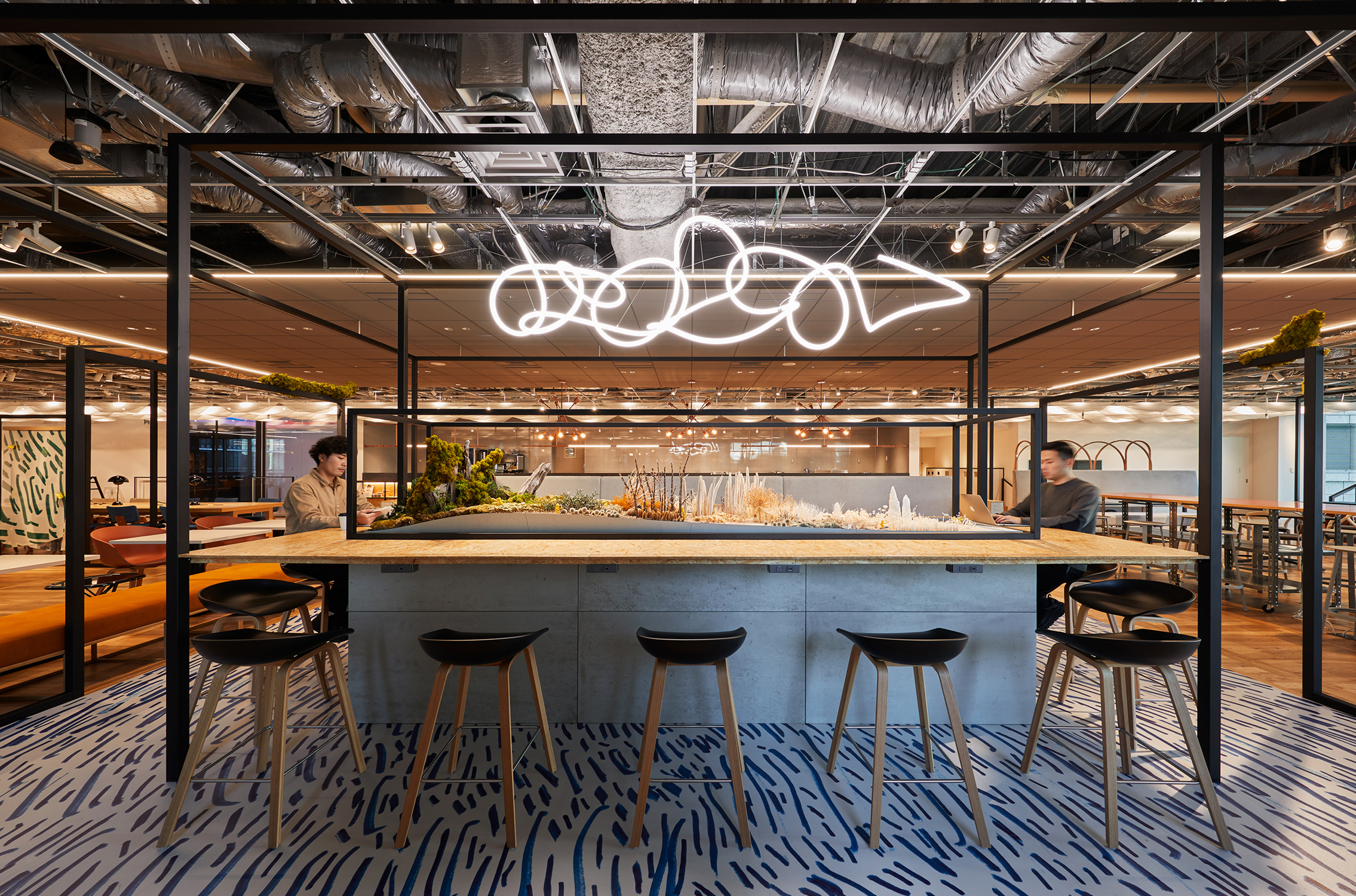













mot. Mitsui Office for Tomorrow Otemachi One
Office complex
MITSUI & CO., LTD.
This facility services tenant workers and is located in the Otemachi One building. The project concept is "From work to wellness," proposing a new form of office complex. The facility houses dining, conference, and fitness areas, and it provides a multipurpose space where people can work, eat, meet, and spend leisure time. Based on the patchwork concept, the aim is to enhance the workers' work-life balance. One of the design's most prominent elements are the frames that blend spaces and activities—creating patchwork spaces. Art, recordings, and lights are incorporated into these frames to add an emotional level that appeals to human sensibilities.
Date of Launch
2020
Development Time
25 - 36 months
Target Regions
Specific country/region: JAPAN
Target Groups
Other target groups: Tenant Workers
