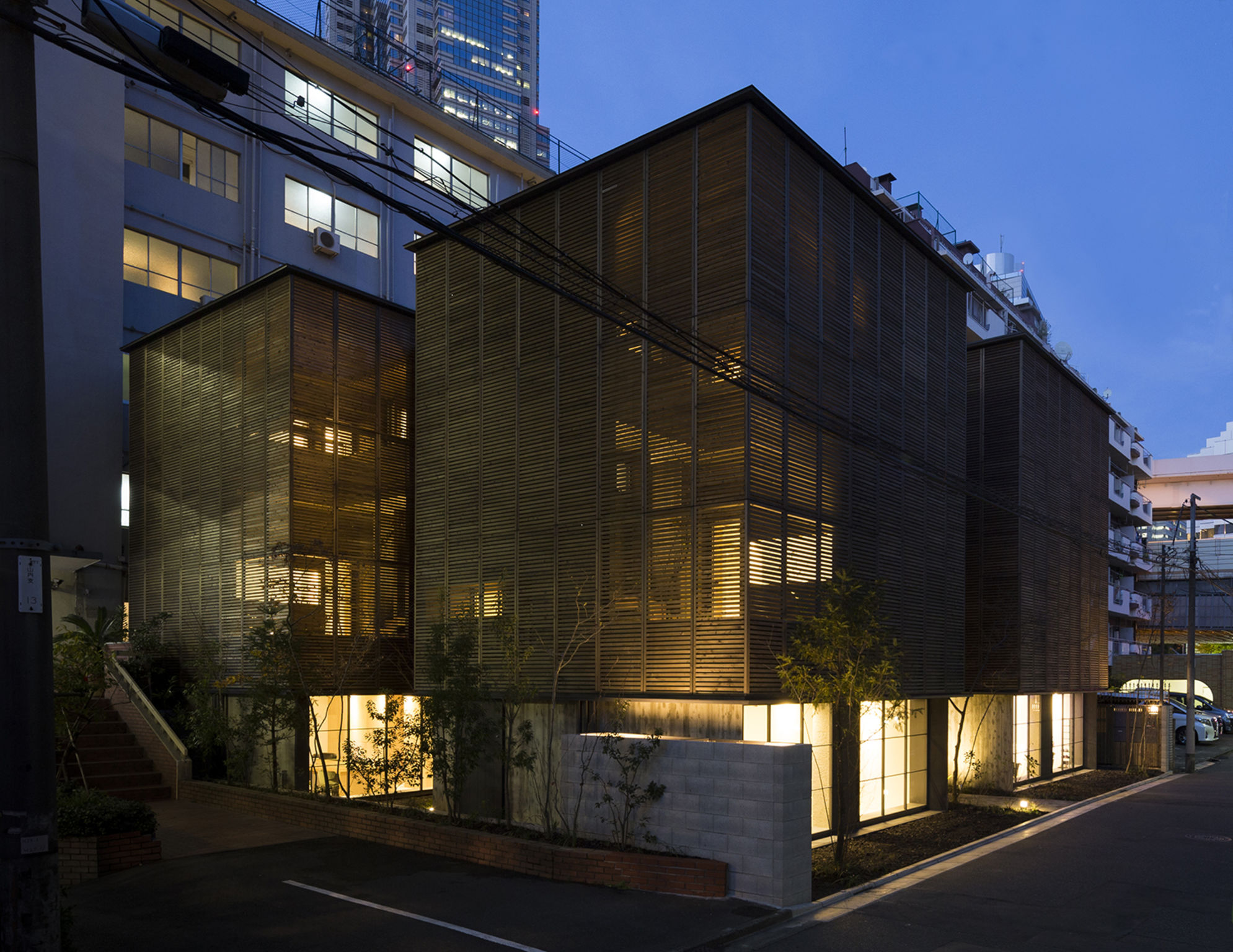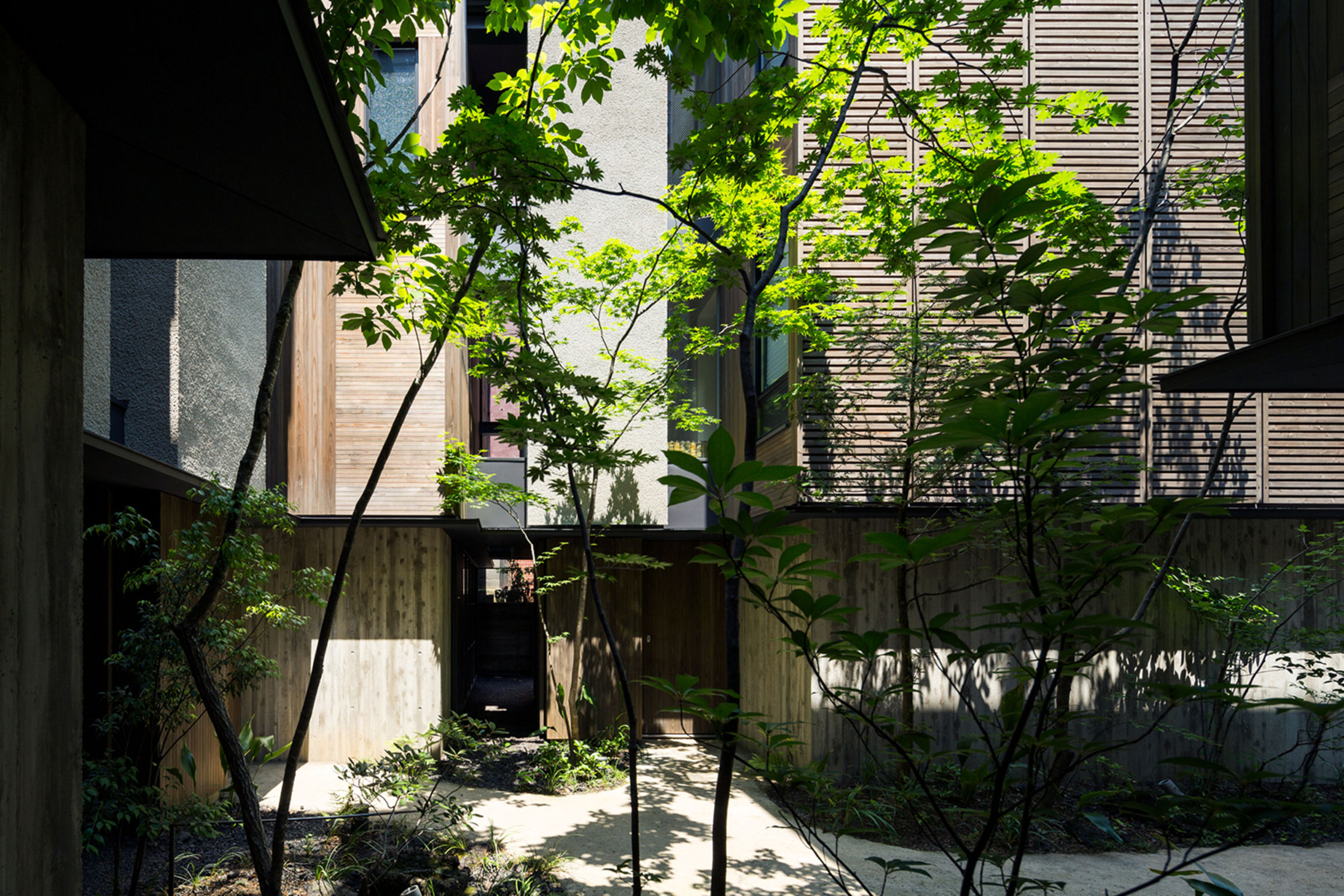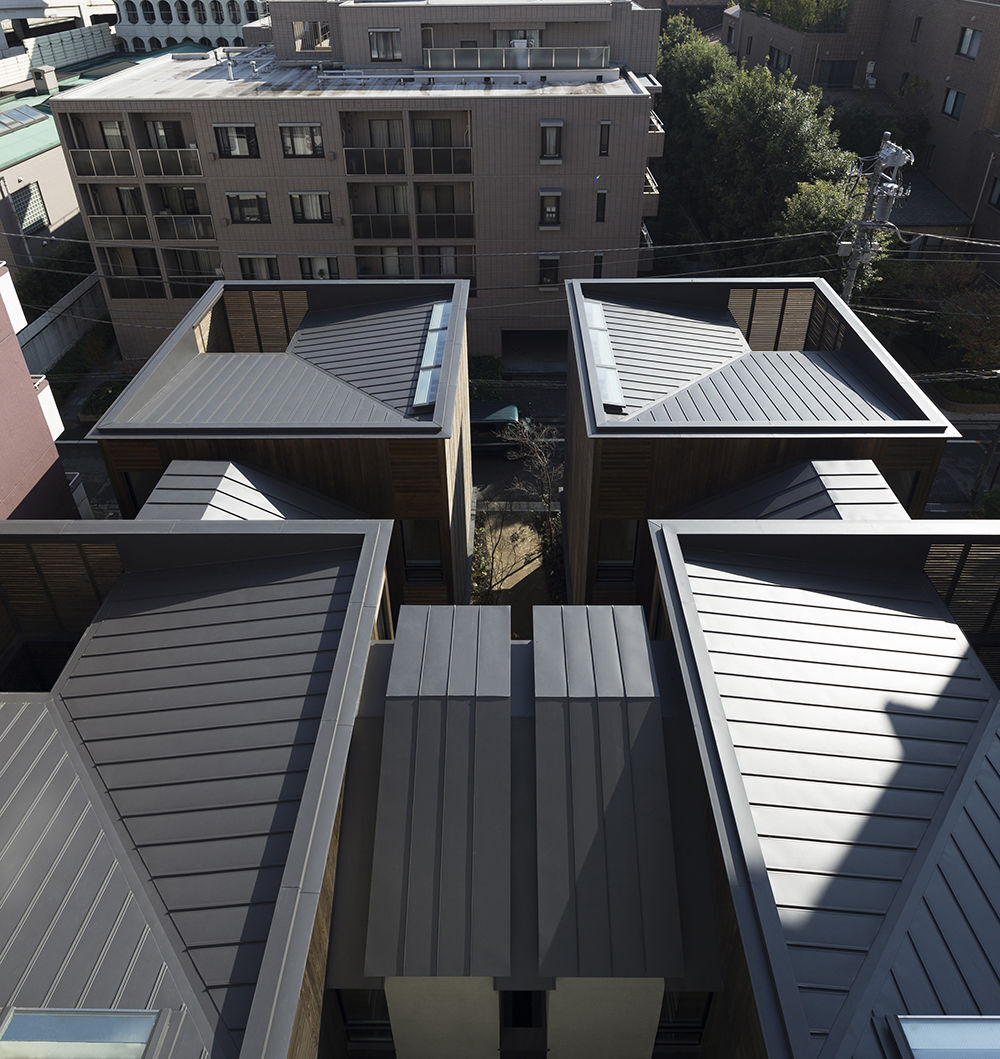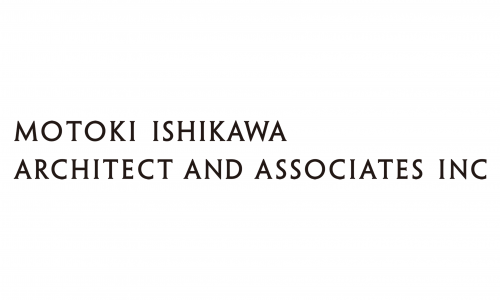





Nishisando Terrace
Architecture
Okabe INC.
This mixed use building (office and residential) is a townhouse-style condominium featuring four low-volume three-story houses to be constructed at a midtown location in Tokyo, surrounded by larger-volume buildings. The simple rectangular plan and complex 3D-construction technique creates an interesting interplay of privacy and visual accessibility, both between the three buildings and towards the street. A common green space connects the buildings while also maintaining distance from each other. This ensemble was designed to provide three separate spaces that also interact seamlessly.
iF Gold Statement
This apartment breaks down the urban scale with an internal courtyard and landscape. The use of materials and details, especially of the facade and roof, is simple and just beautiful. This mixed use house with a private garden connects the public and the private very well! Such an elegant and contemporary eye-catching terrace apartment!
Client / ManufacturerDesign
Okabe INC.
Shibuya-ku, Tokyo, JP
MOTOKI ISHIKAWA ARCHITECT AND ASSOCIATES INC.
Shibuya-ku, Tokyo, JPDate of Launch
2017
Development Time
13 - 24 months
Target Regions
Africa, Asia, Australia / Oceania, Europe, North America, South America
Target Groups
Consumer / User