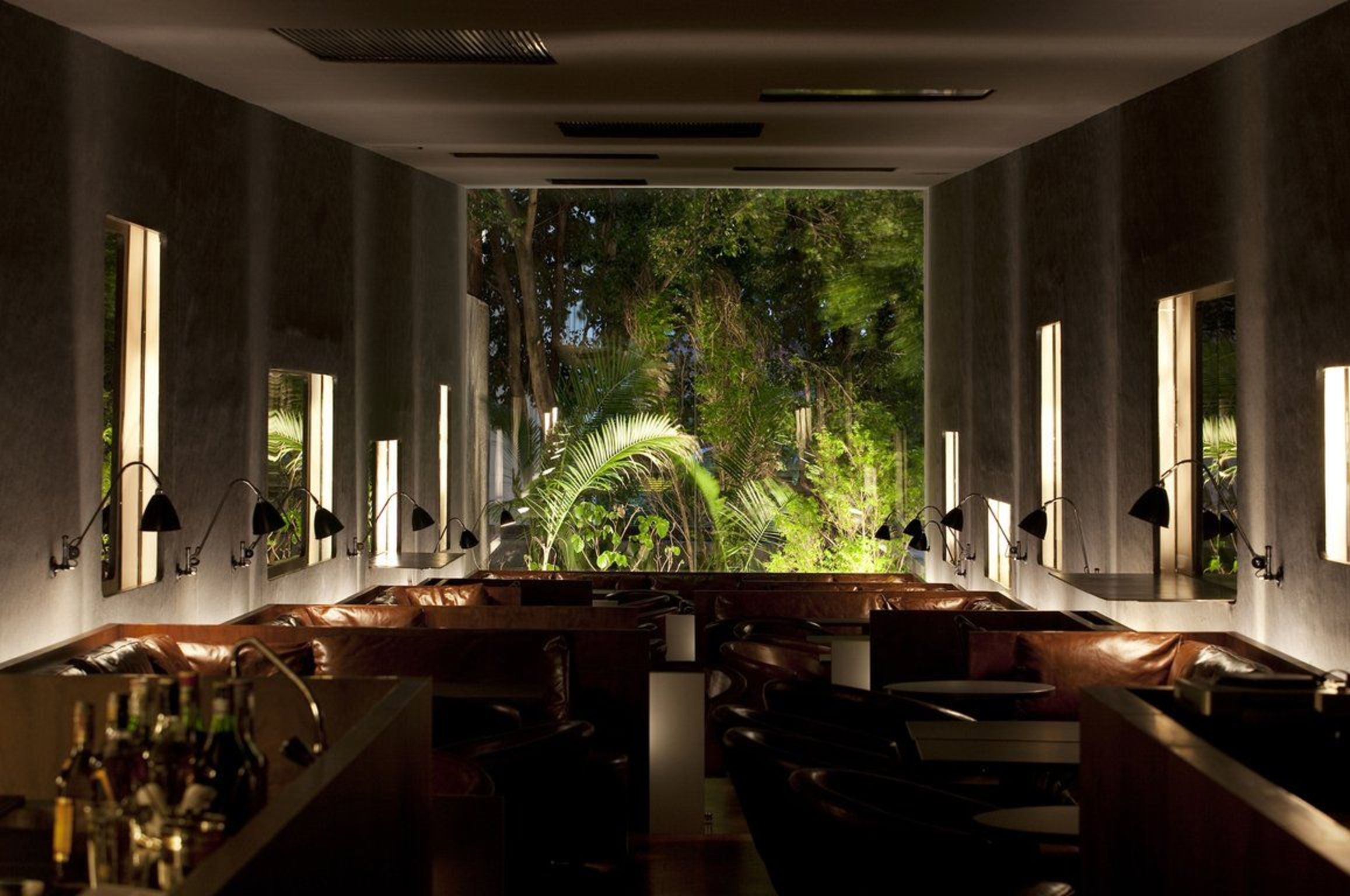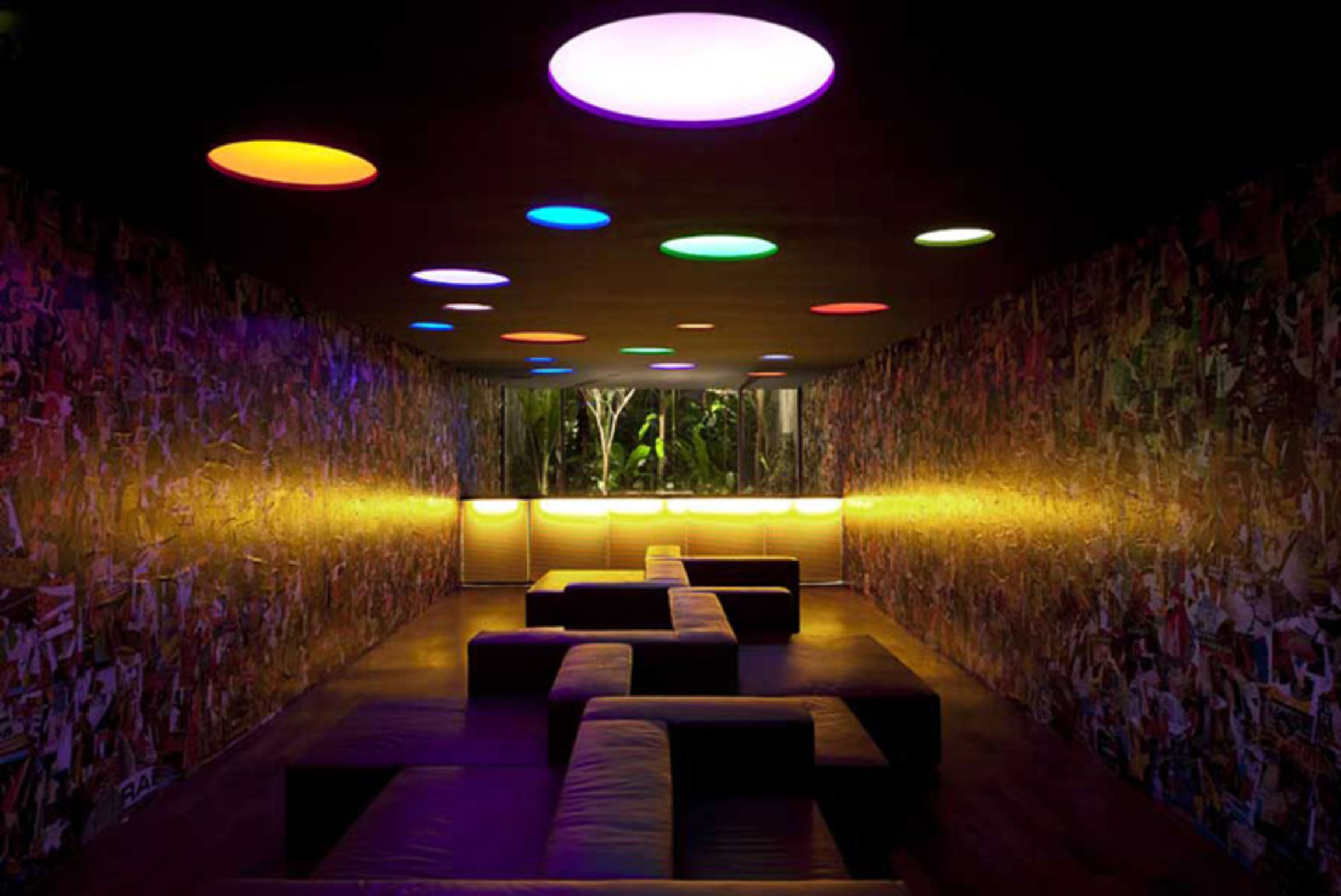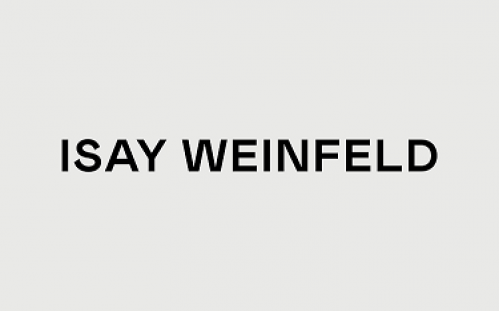



Numero
Bar design
Isay Weinfeld ArchitectureAt the entrance to the main hall, the ceiling is extremely low and nothing impedes the view of the salon, which cascades away from you. Progressing towards the back, the height gradually increases. The descending levels feature comfortable lounging areas under a ceiling that extends on a continually rising surface. Low and indirect lighting creates a pleasant and cozy atmosphere, contrary to the room reserved for private functions on the lower floor. The latter features a low ceiling all along, with couches placed in the central axis of the room, built-in overhead lighting throughout, and walls that are completely covered with antique poster fragments.
Client / Manufacturer Design
Design

Isay Weinfeld Architecture
Sao Paulo, BR