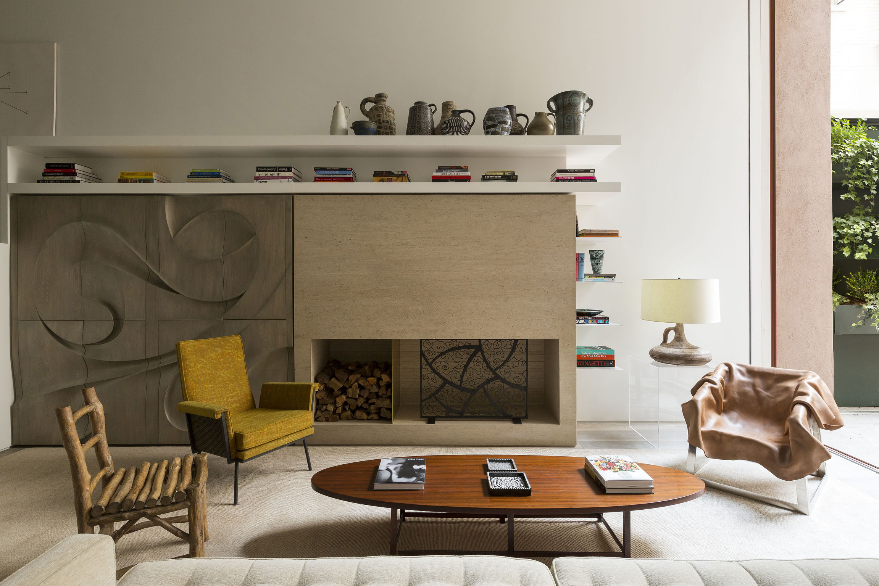
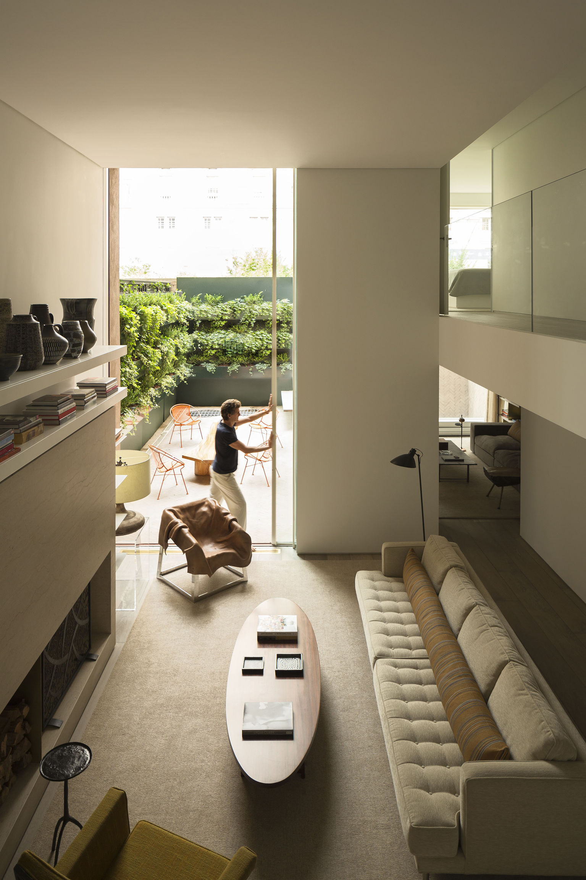
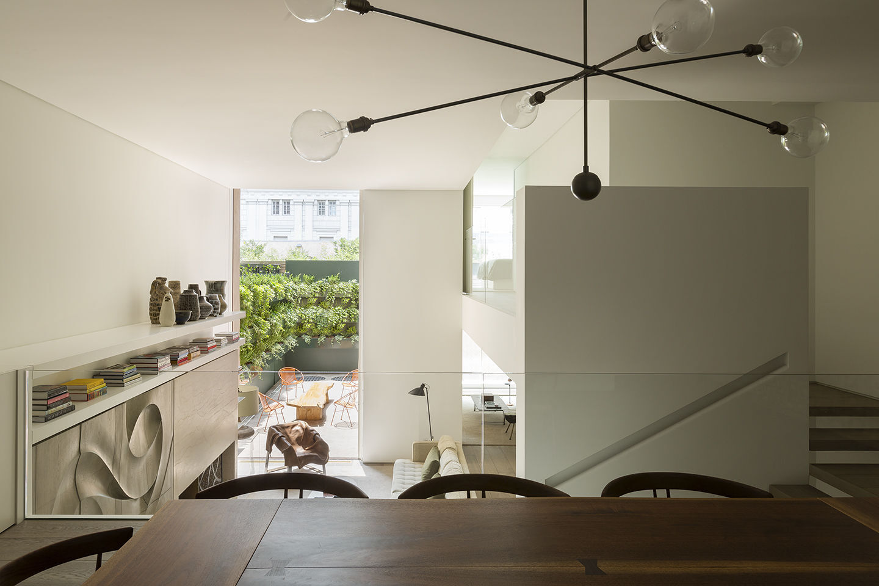
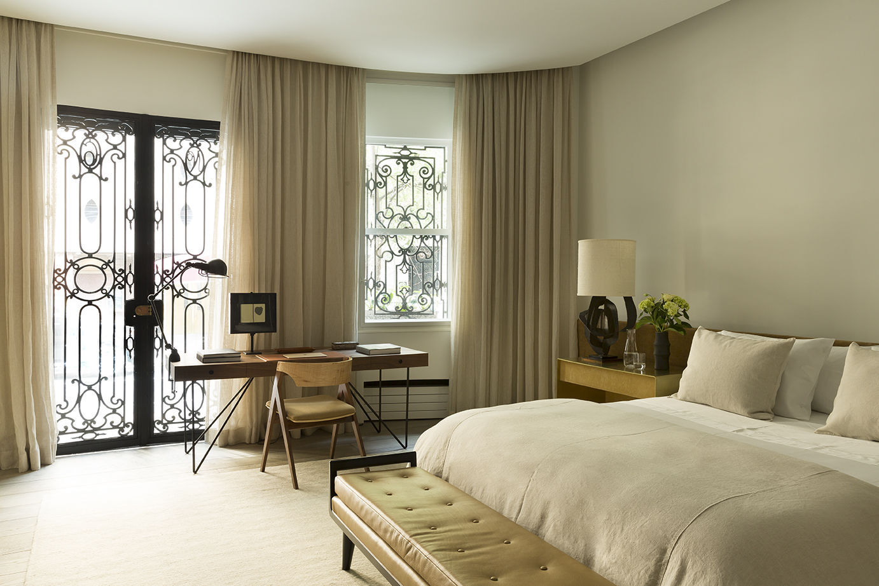
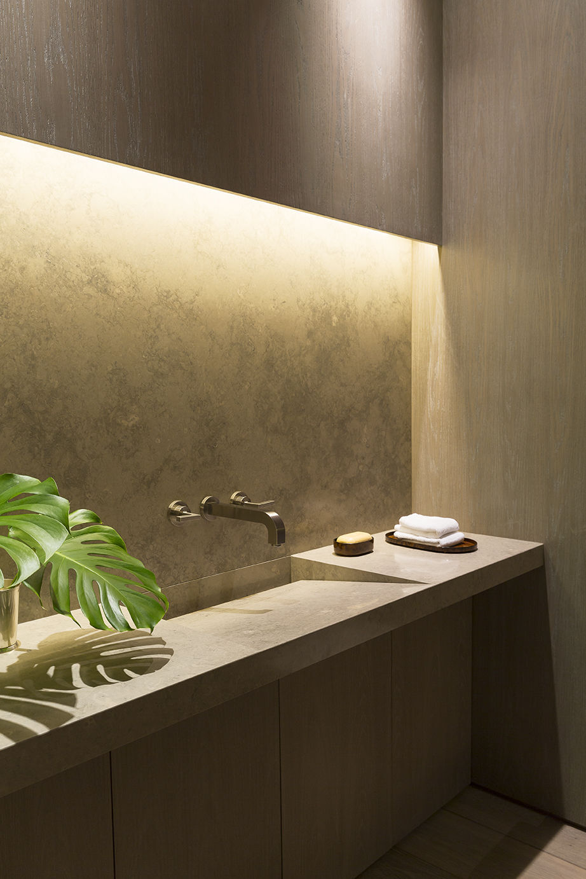
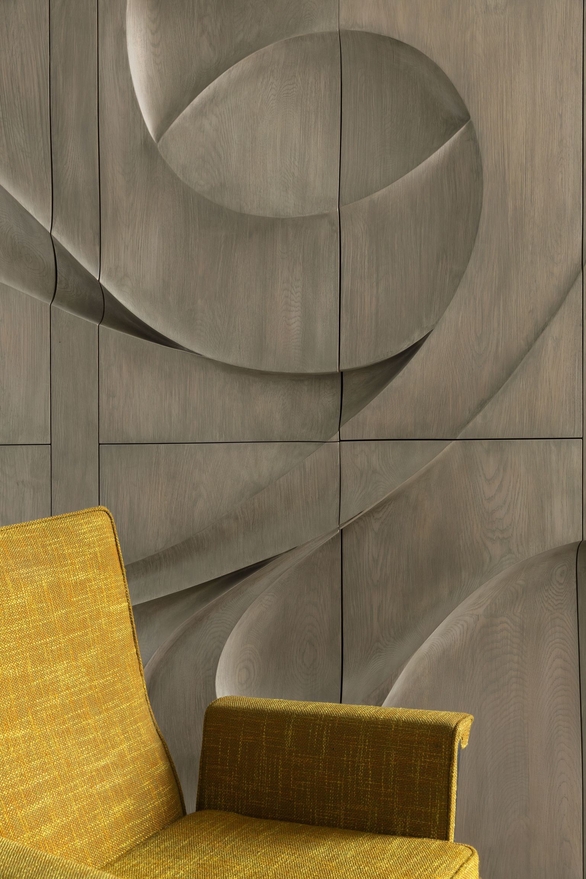
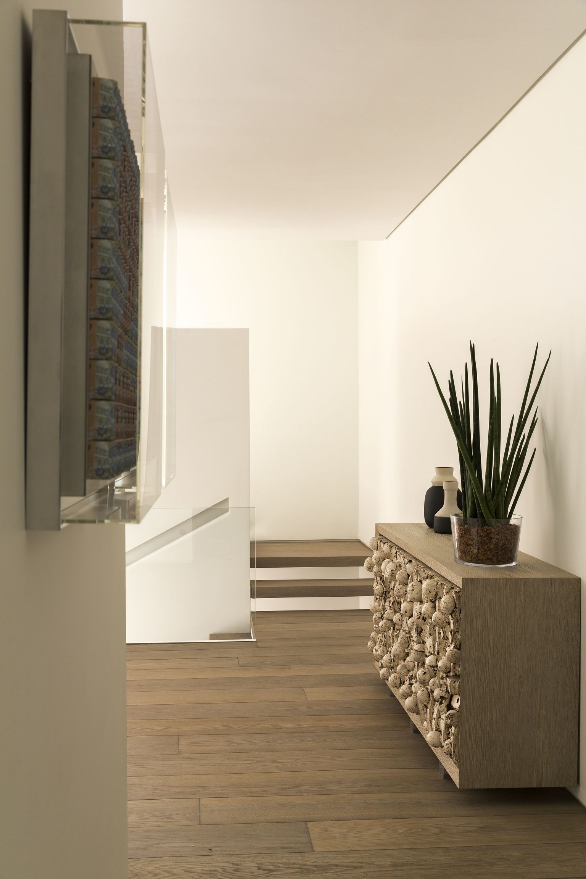







OM Townhouse
Residencial space
Private
OM Townhouse – The challenge of the design was to illuminate the interiors and recreate environments, eliminating dividers and lending a visual unity to the apartment and garden. We imagined the living room, with its 6-meter ceilings, as the central space in the house. Organic forms wrought in wooden doors nearly half a foot thick contrast with the minimalist decoration and help lend a sense of gravity to the whole. Hand-drawn and sculpted by Michael Coffey, this piece of woodworking symbolizes what may be the project’s essence, with its fluid strokes and vivid personality.
Client / ManufacturerDesign
Private
New York, NY, USStudio Arthur Casas
São Paulo, BRPrivate
New York, NY, USDate of Launch
2015
Development Time
up to 12 months
Target Regions
North America
Target Groups
Consumer / User