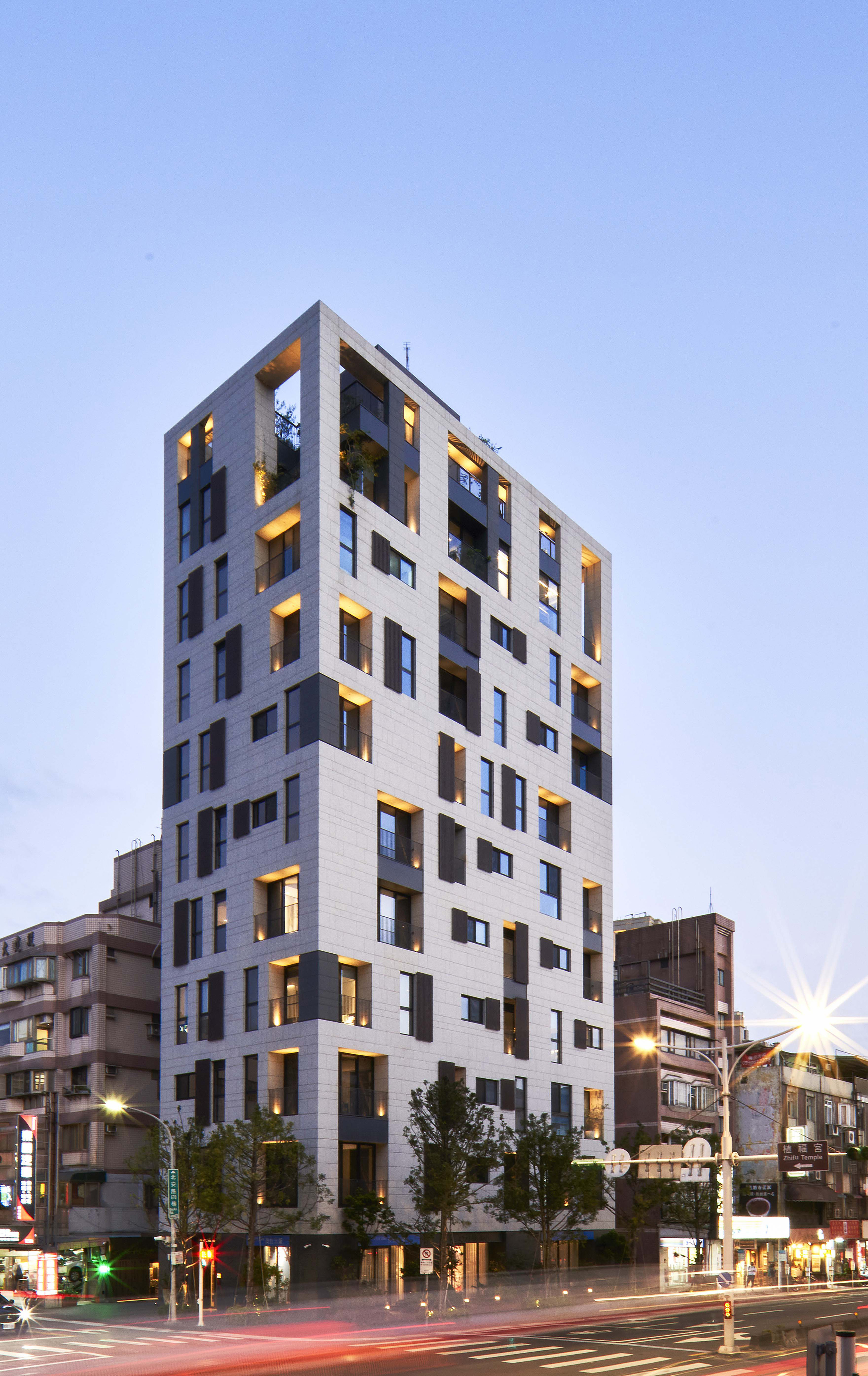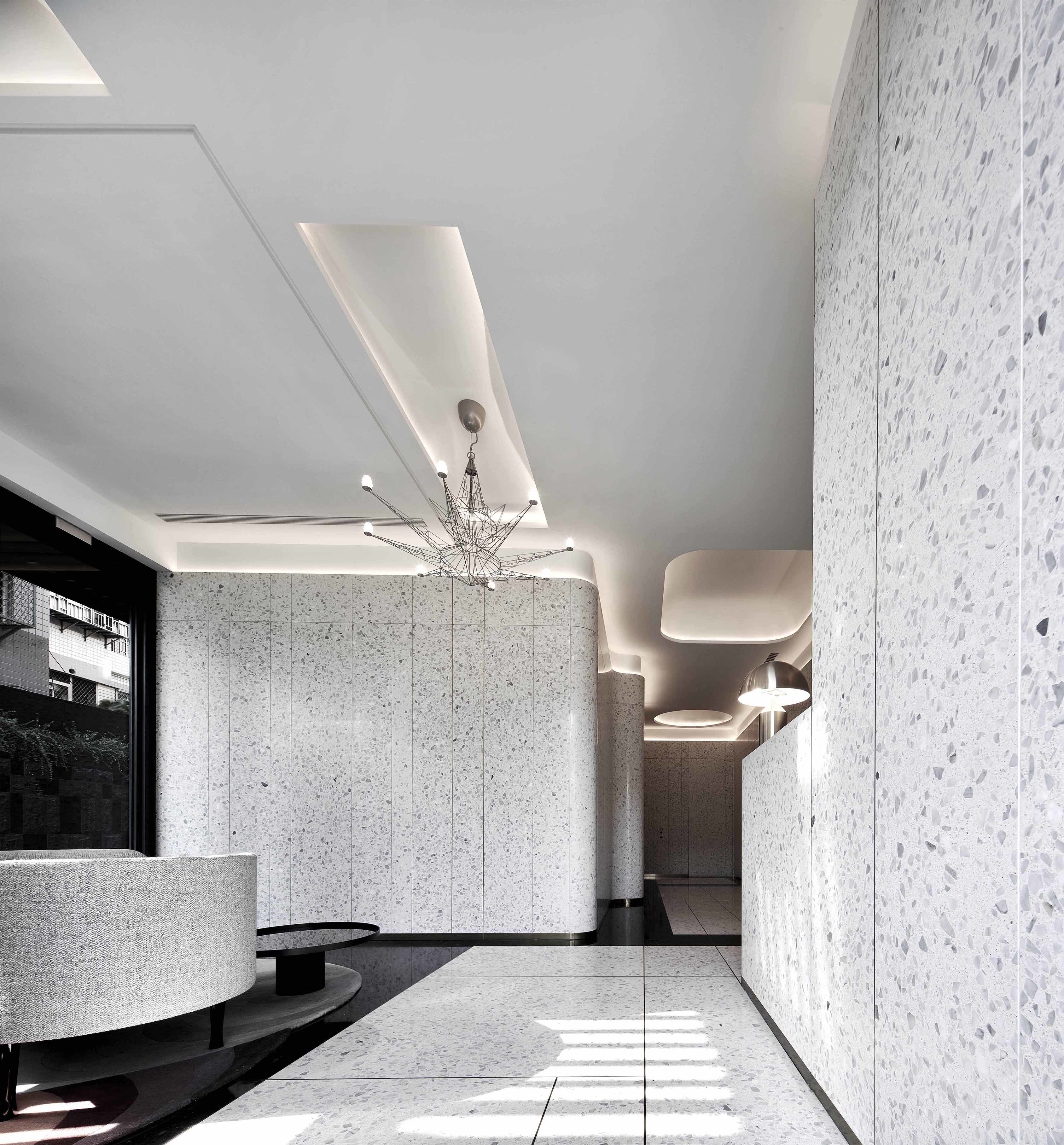













PALAZZO MILANO
Residential building
ebpc architecture and urban designThe design uses light and dark granite with different phrases that echo the three-stage elements of Milan’s traditional architecture: the coronation, the body, and the ground floor. It also uses irregular straight and horizontal window designs and metal lattices to embellish and create a visual depth of field. The first floor has a four-meter high ceiling for an expansive and elegant impact, and the walls are lavishly treated with terrazzo. The spaces above the second floor also have high ceilings, and the sky garden adopts a cyber-physical system with hundreds of plants.
Client / ManufacturerDesign
ebpc architecture and urban design
Taipei, TWebpc architecture and urban design
Taipei, TWDate of Launch
2020
Development Time
13 - 24 months
Target Regions
Asia
Target Groups
Consumer / User