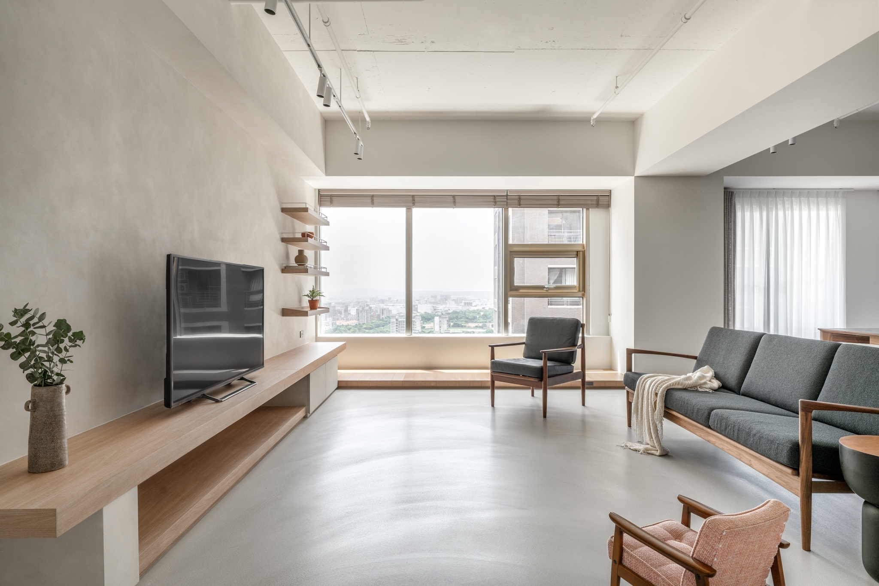
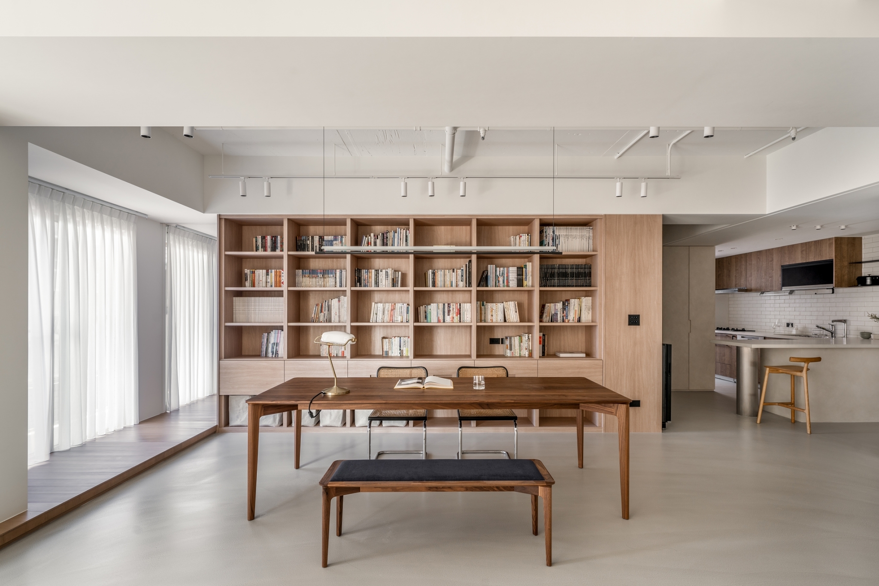
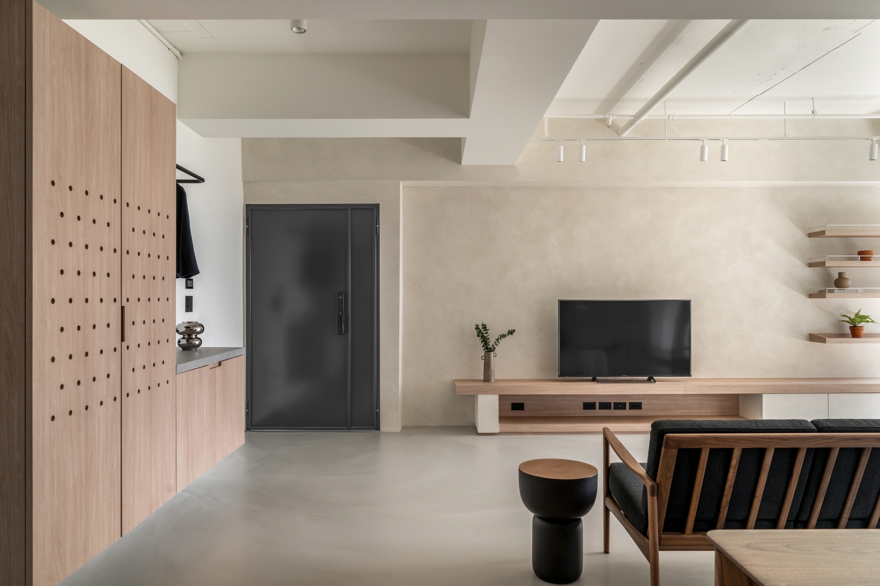
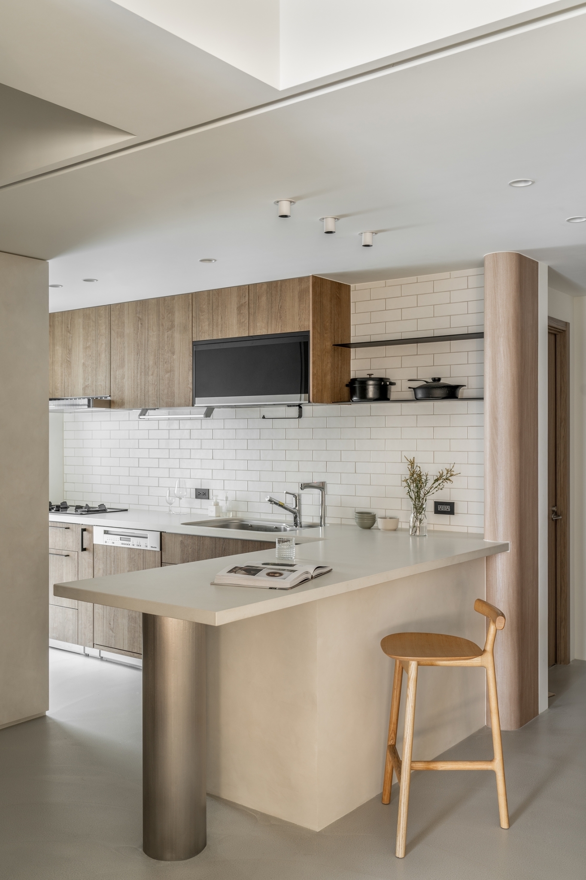
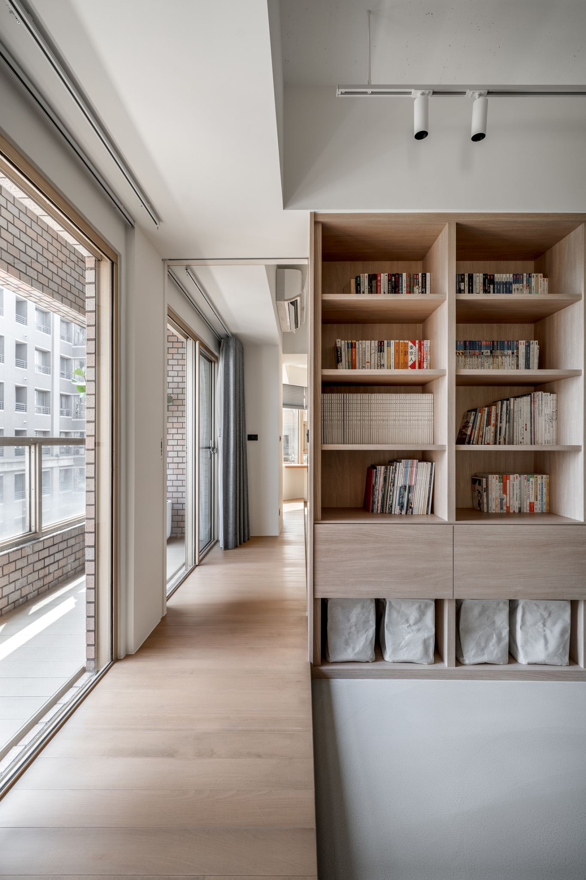
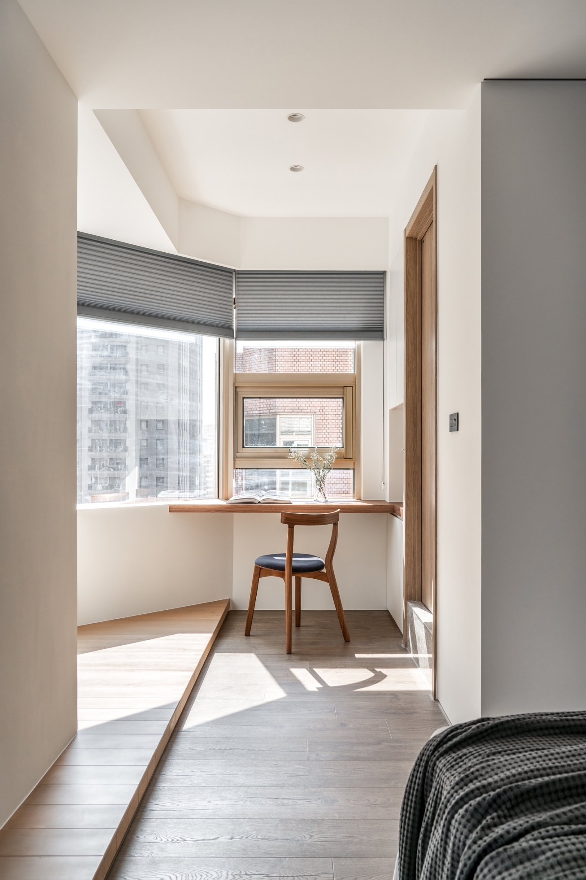
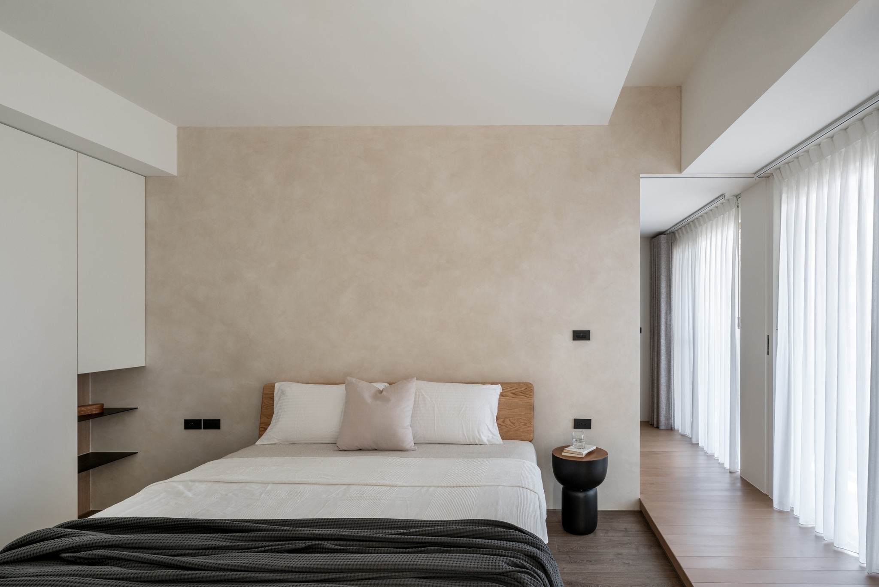







Plainness Track
Residential Interior Design
Bigsense Design Studio
This project is the residence for a family of five in a 28-year-old building, and it is designed to accommodate a family of five, including a married couple and their three young children. As the space boasts ample natural light, a corridor is designed along the windows to connect the public and private areas, allowing the sunlight and greenery from the outside to be extended indoors. The layout is also configured for both functionality and flow. By pushing the master bedroom in a bit to adjust the entrance and opening up the enclosed kitchen, the public area is maximized to provide a playground for the children to roam and play freely.
Client / ManufacturerDesign
Bigsense Design Studio
Taichung, TWBigsense Design Studio
Taichung, TWDate of Launch
2023
Development Time
up to 12 Month
Target Regions
Asia
Target Groups
Consumers / Users