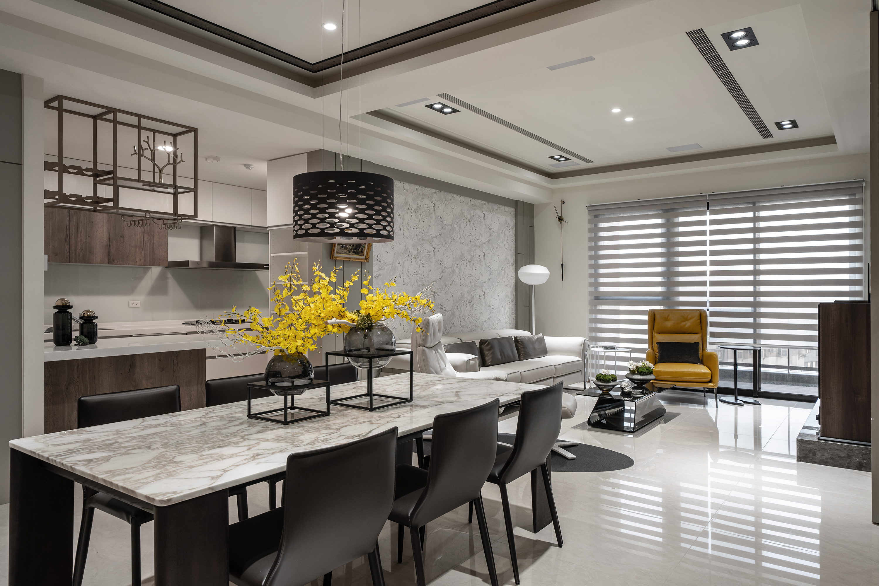
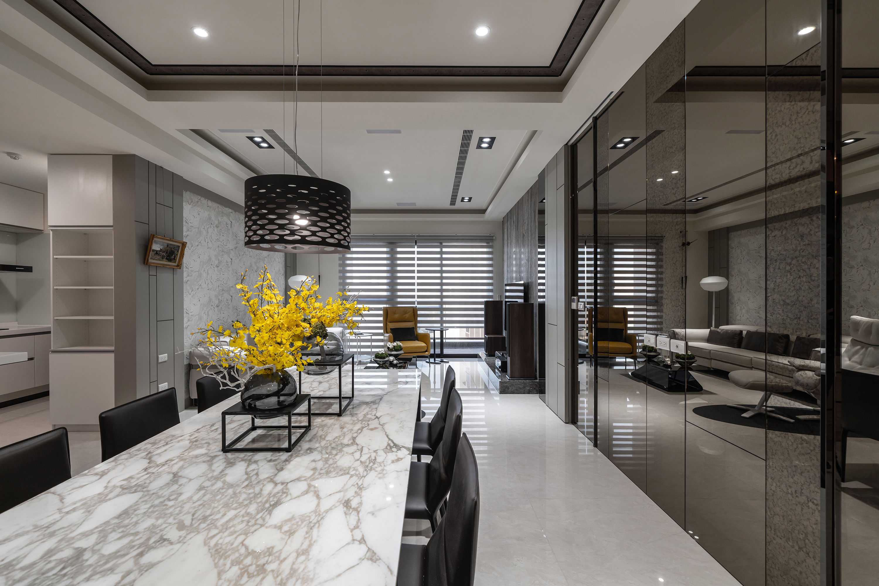
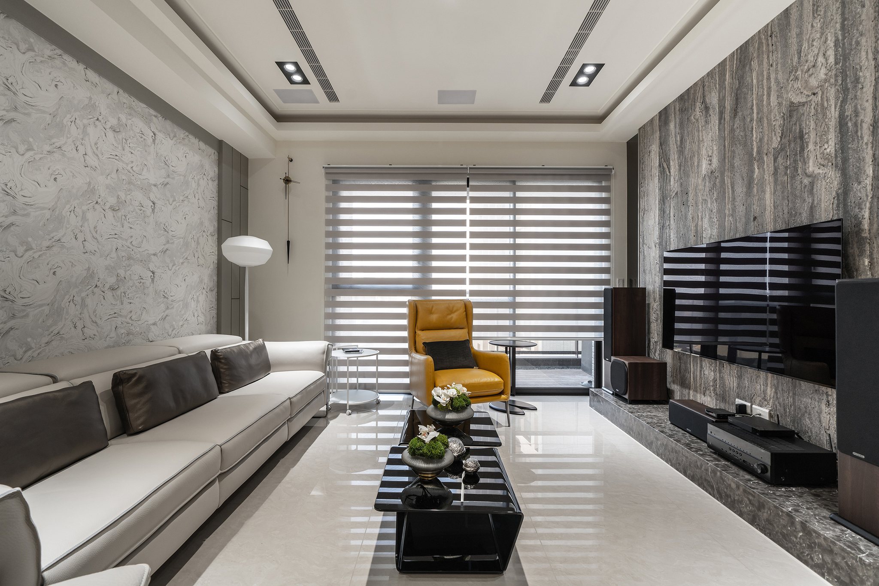
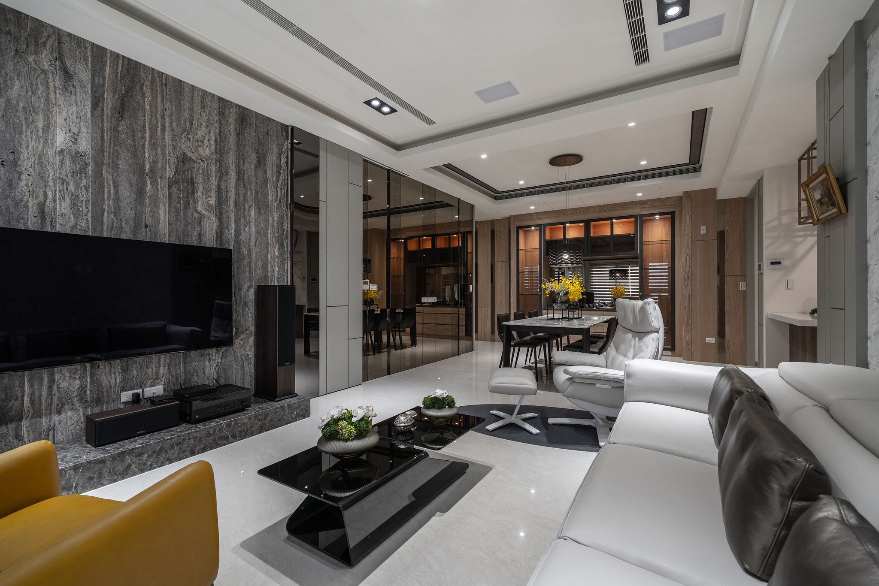
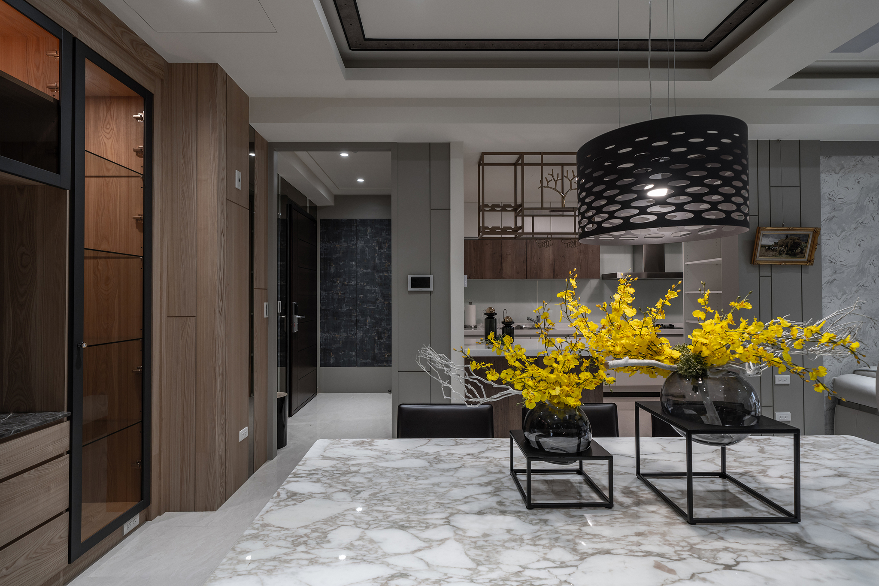
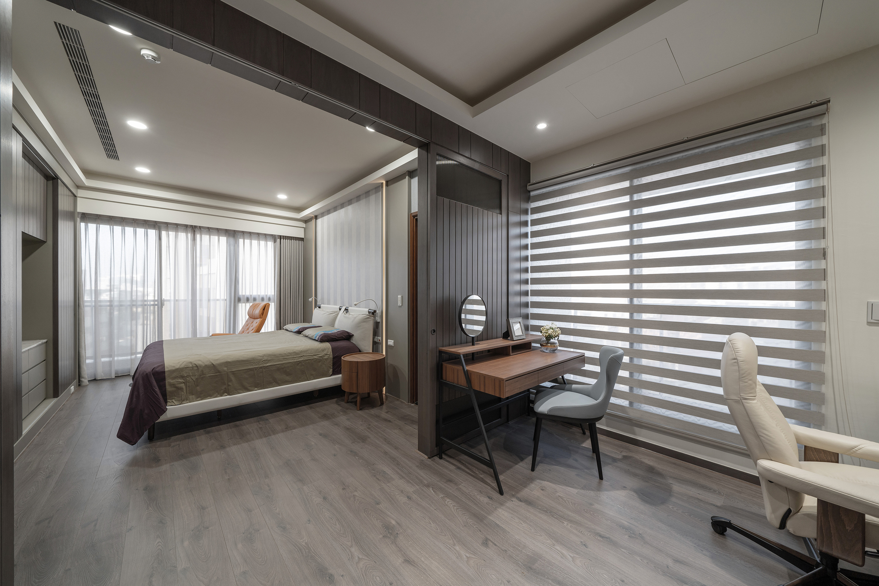
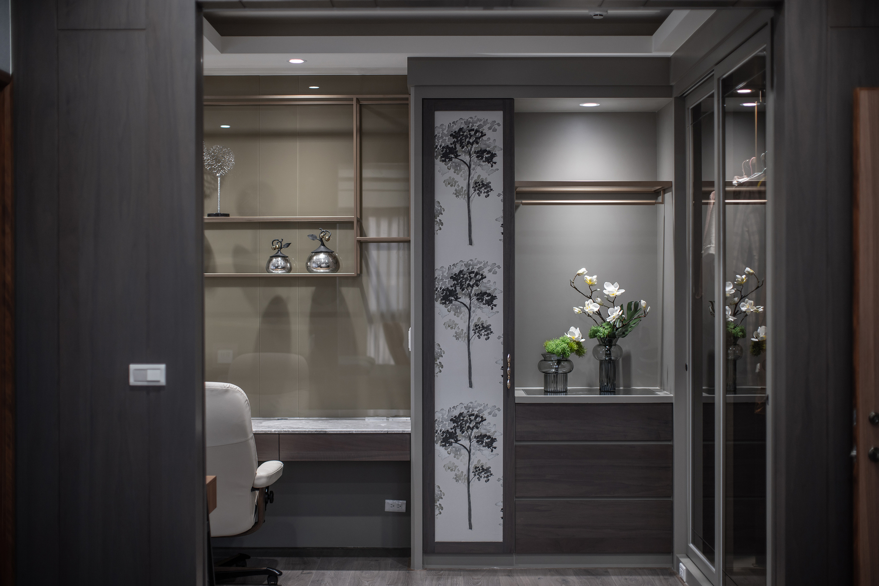







Premium Interlace
Luxury apartment
Yu family
In the richly layered space, tender timber, stylish stone, glossy metal, and glass with sophisticated luster made a perfect concert to shape the elegant home. Sleek trims on the ceiling and the facade created a nifty fashionable trend. Accordingly, the homeowner’s family of three accompanies each other in the residence of eclectic texture. We planned the space as public and private zones to satisfy the homeowner’s demands. By breaking through the solid wall between the master bedroom and the adjacent room, we built a spacious walk-in closet with a home office. We implemented a home with aesthetics and living facilitation.
Client / ManufacturerDesign
Yu family
Tainan city, TWYUNG HSU INTERIOR DESIGN
Tainan, TWCHANG LI WENDate of Launch
2021
Development Time
up to 6 Month
Target Regions
Asia
Target Groups
Consumers / Users