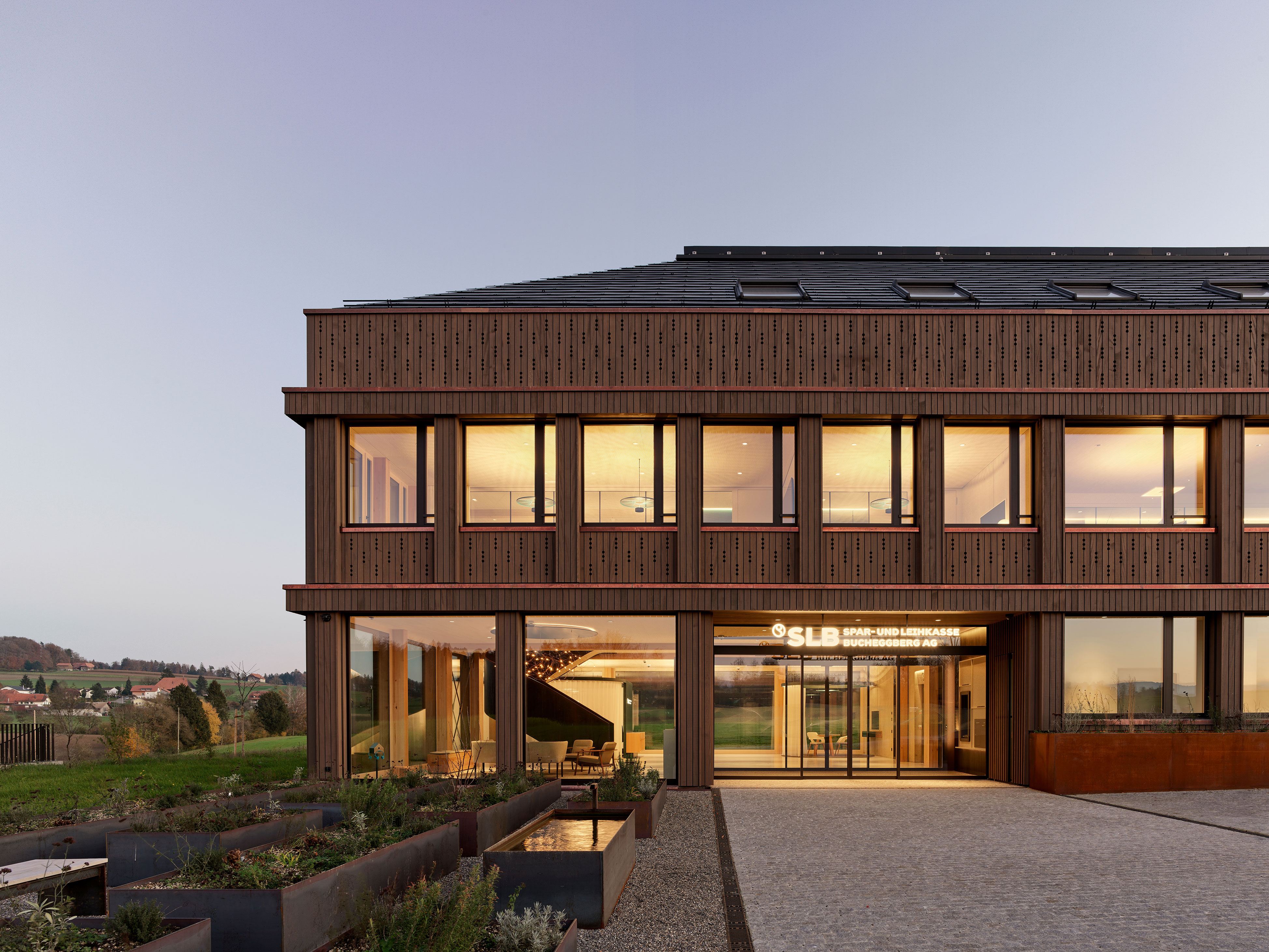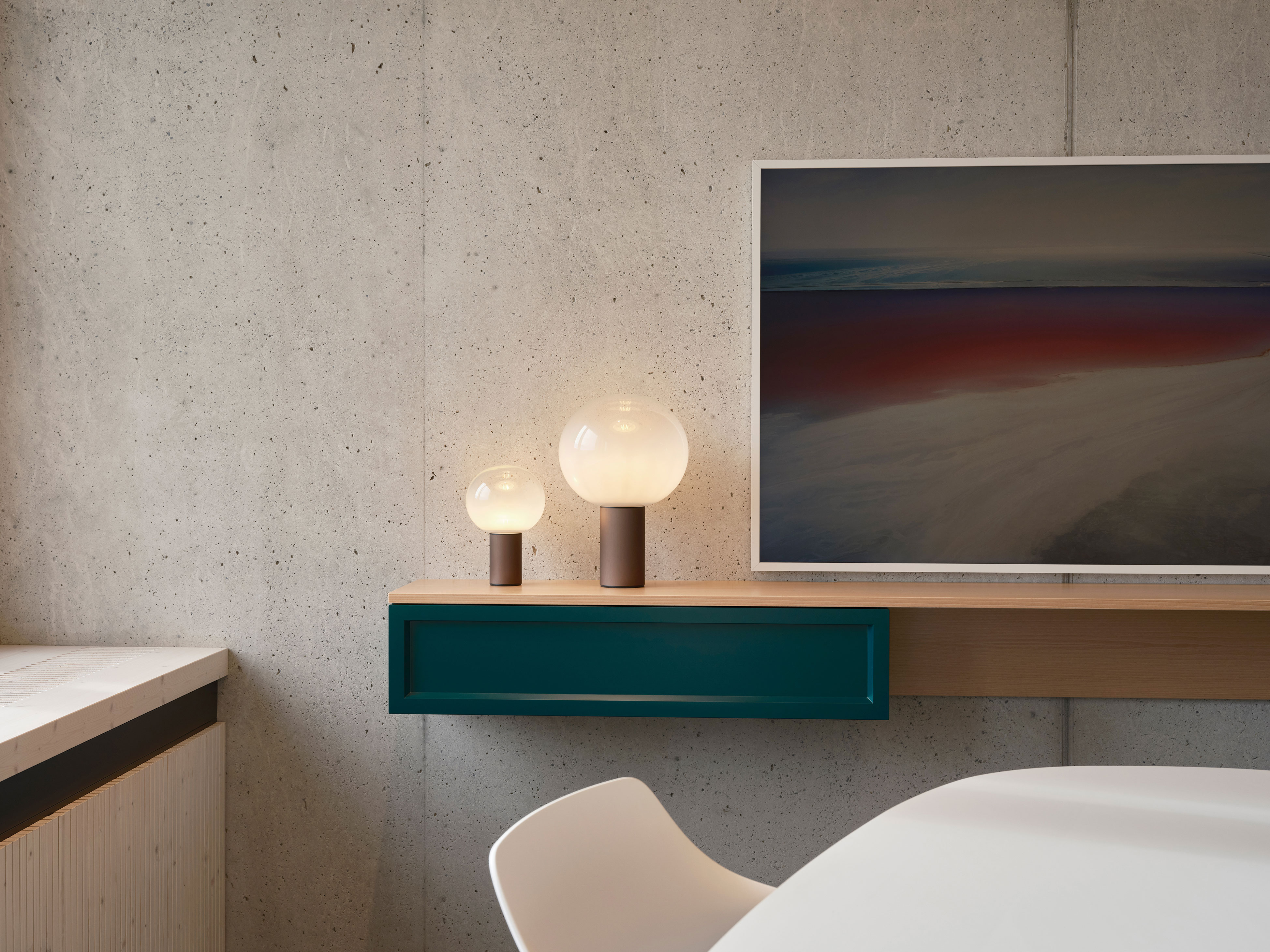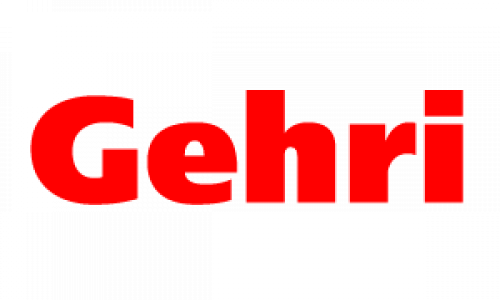













Regional Bank, Spar- und Leihkasse Bucheggberg AG
Bank interior. Interior Design, Customer area
Spar- und Leihkasse Bucheggberg AG
The wooden building was designed by SSM Architekten as a modern farmhouse for a regional bank from Solothurn. For this project, we were commissioned with the interior architectural design. The main focus was on transforming the corporate culture into interior architecture. In workshops, we aimed to understand the language of the company and its clients and translate it into an appropriate interior architectural language. Our goal was to: - create a contemporary, regionally inspired, and characterful design, - develop a concept that integrates with the architecture and tells a story, - make regionality, nature, and sustainability tangible.
Client / ManufacturerDesign
Spar- und Leihkasse Bucheggberg AG
Lüterswil, CH
Gehri AG
Aarberg, CHDavid Bernet, Christian Gehri, Vanessa Mosimannssm architekten
Solothurn, CHReto Mosimann, Jürg StäubleDate of Launch
2024
Development Time
up to 24 Month
Target Regions
Europe
Target Groups
Consumers / Users