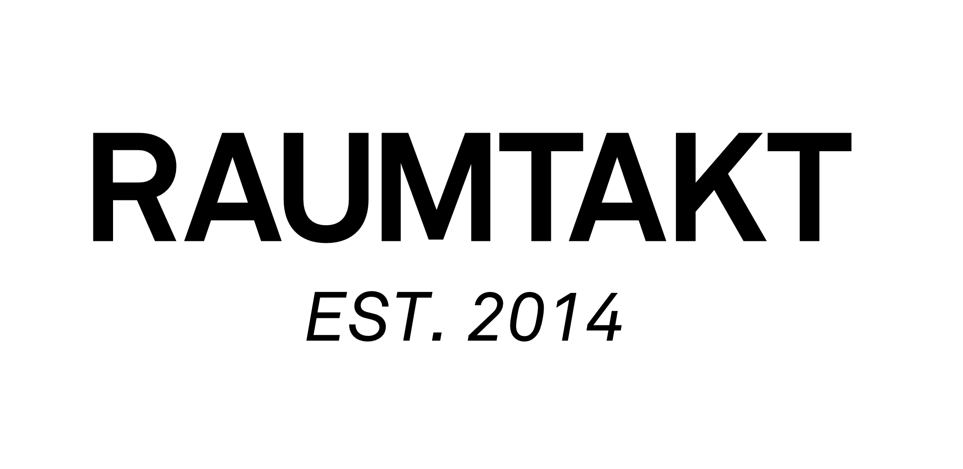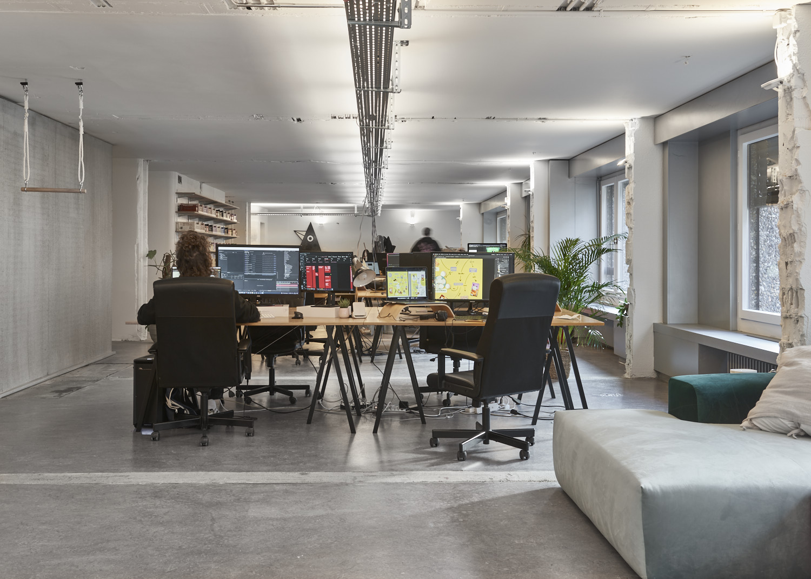
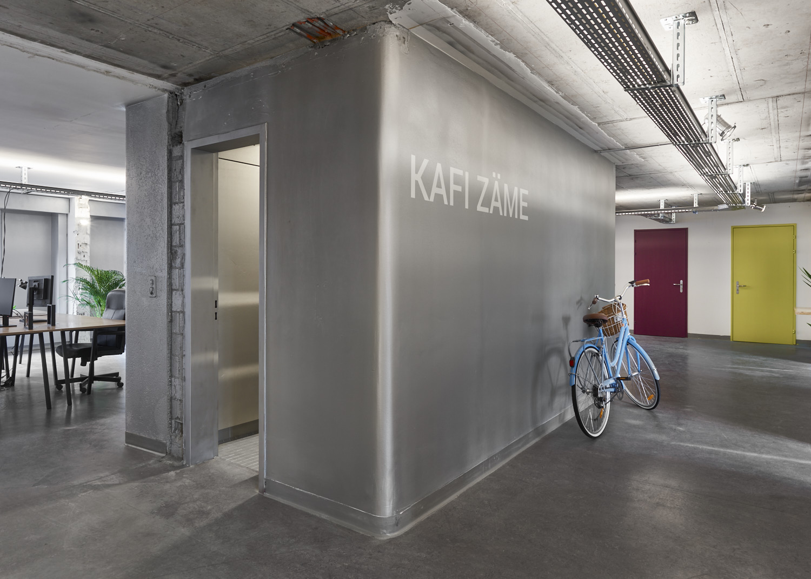
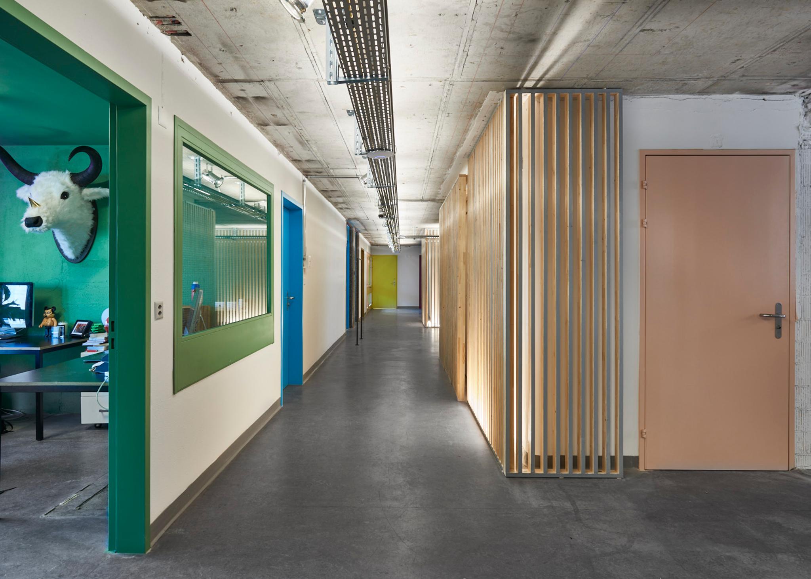
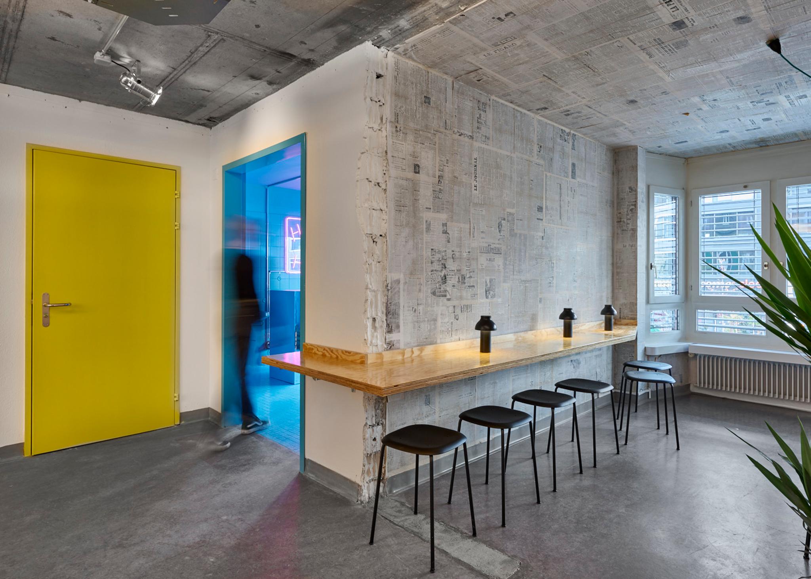
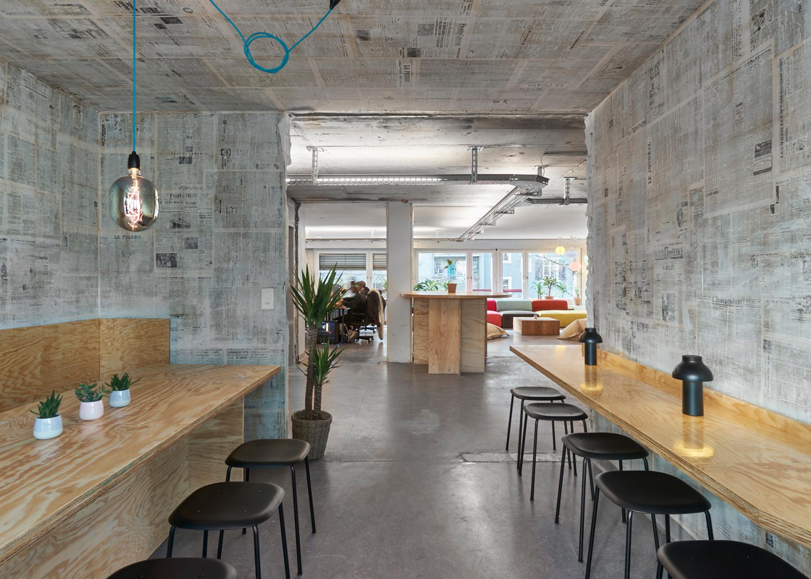
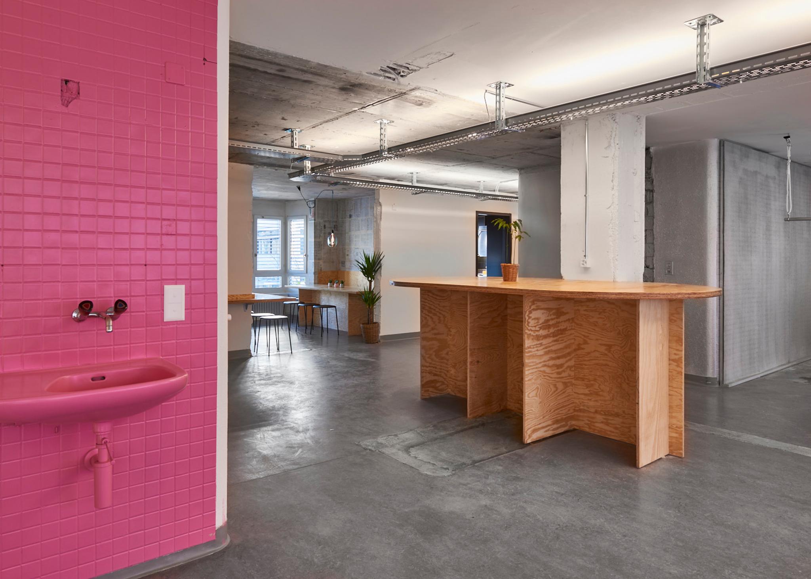
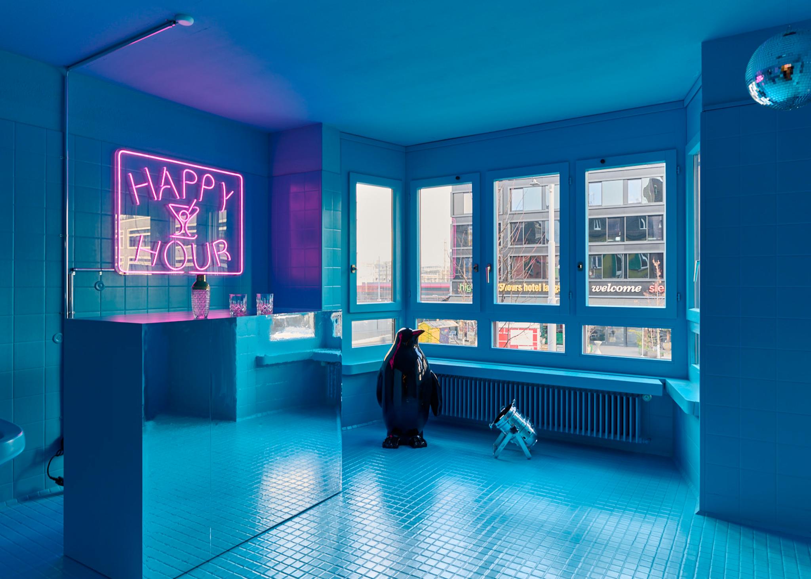







Remodeling and Conversion of Head Office Monami AG
Remodeling, Interior Architecture
Monami AG
Raumtakt designed an innovative workspace for the PR agency Monami in a former care home for the elderly at the corner of Langstrasse and Europaallee in Zurich. Covering over 400 square meters, the space features open, creative work areas, meeting rooms, a cafeteria, and private spaces for around 40 employees. The color scheme reflects Monami's corporate identity, boldly transforming the building’s former aesthetic. The remodeling adhered to the principles of circular economy - reused building elements and materials were deployed to conserve resources. The project stands out with its vibrant atmosphere, ambitious timeline, and cost efficiency
Date of Launch
2023
Development Time
up to 6 Month
Target Regions
Europe
Target Groups
Consumers / Users
