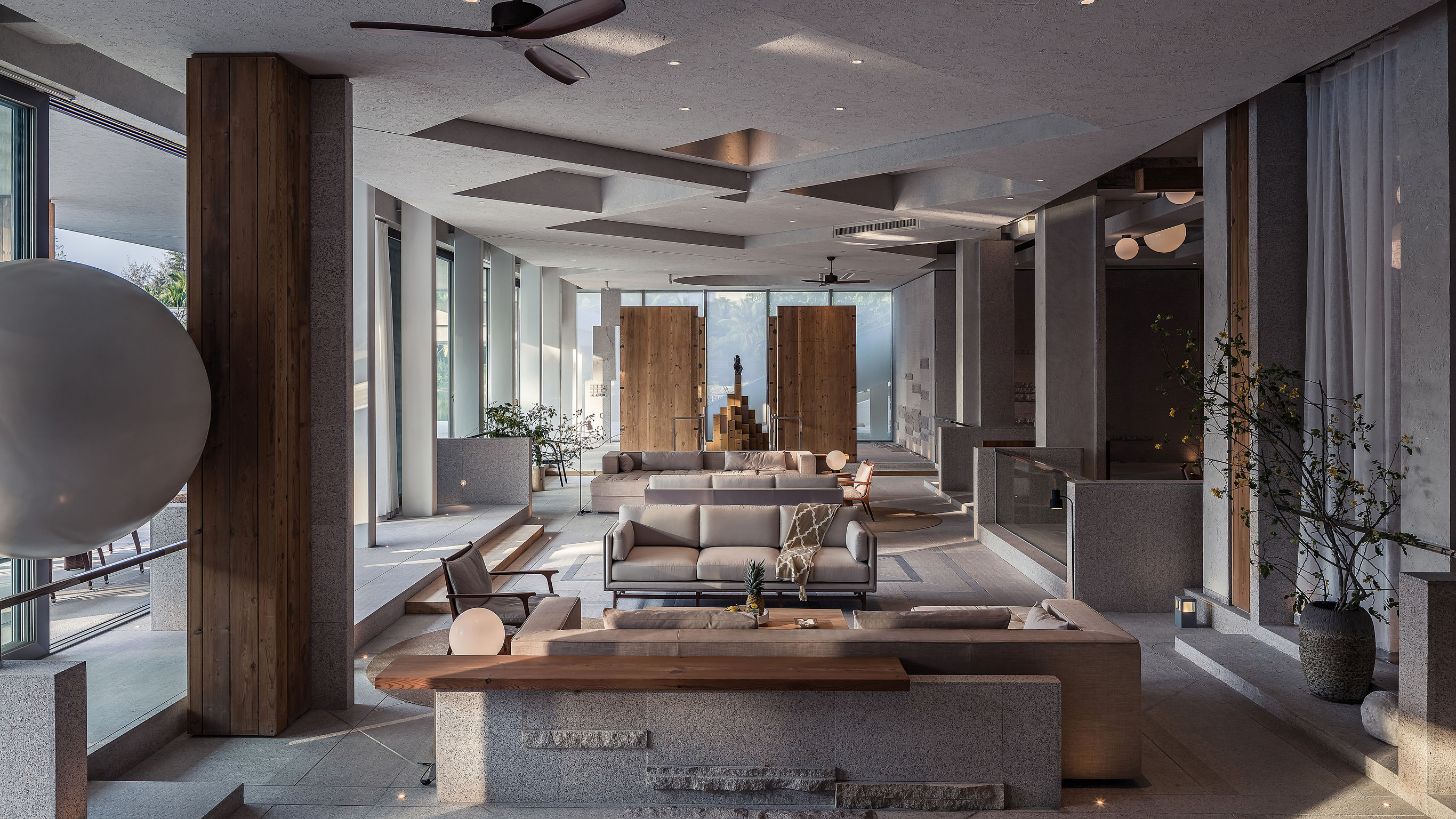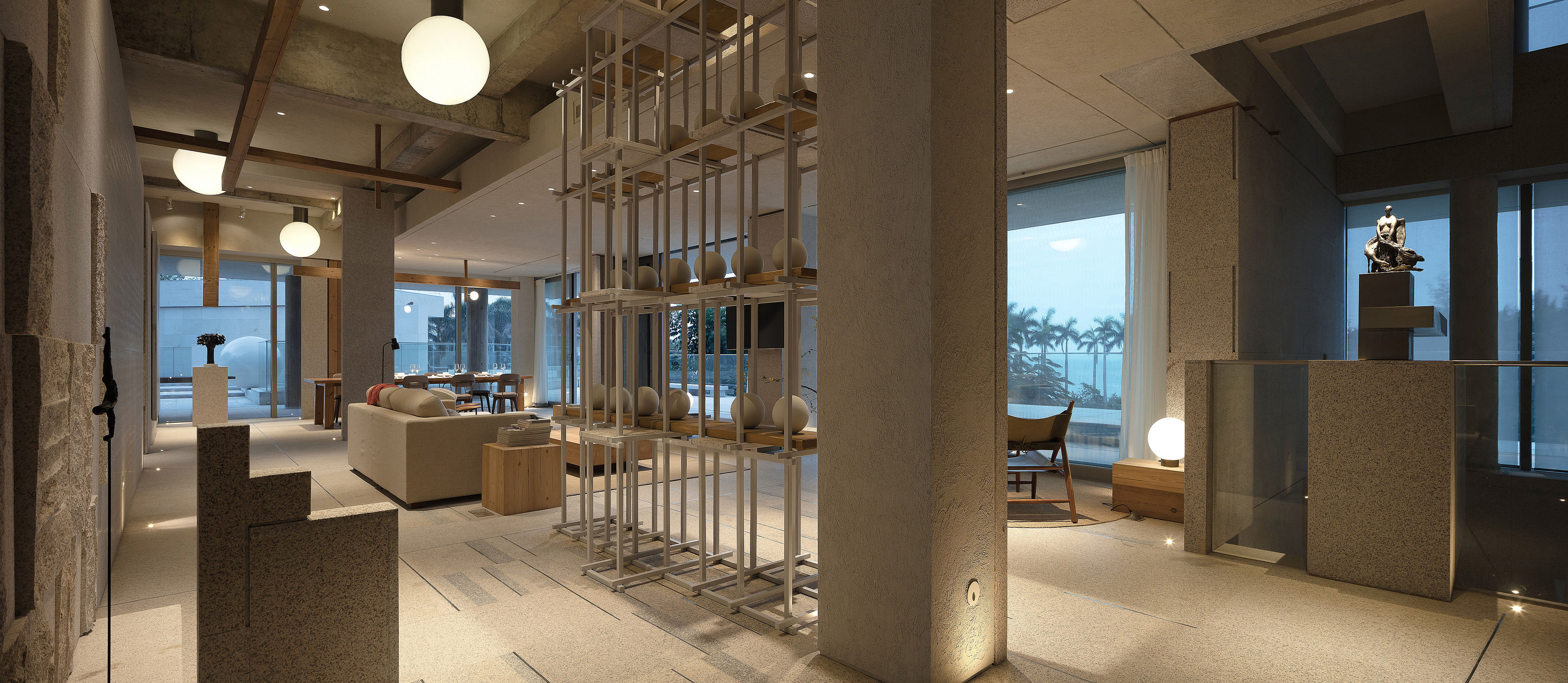



Residence Guan
Architecture
Mr.Guan
The project is located in Haitang Bay, Sanya, China. It is a holiday residence and small private club hotel. There are 12 rooms, including dining area, public area, and entertainment area. The huge roofing platform on the activity area can host large events such as cocktail parties or weddings, and greatly enhances the site, but also can forms a strong aesthetic connection with the indoor courtyard. The internal structure is exposed as much as possible to help show the height of the space and create a beautiful sense of rhythm.
Date of Launch
2016
Development Time
other period: 70 years
Target Regions
Asia
Target Groups
Other target groups: Owner