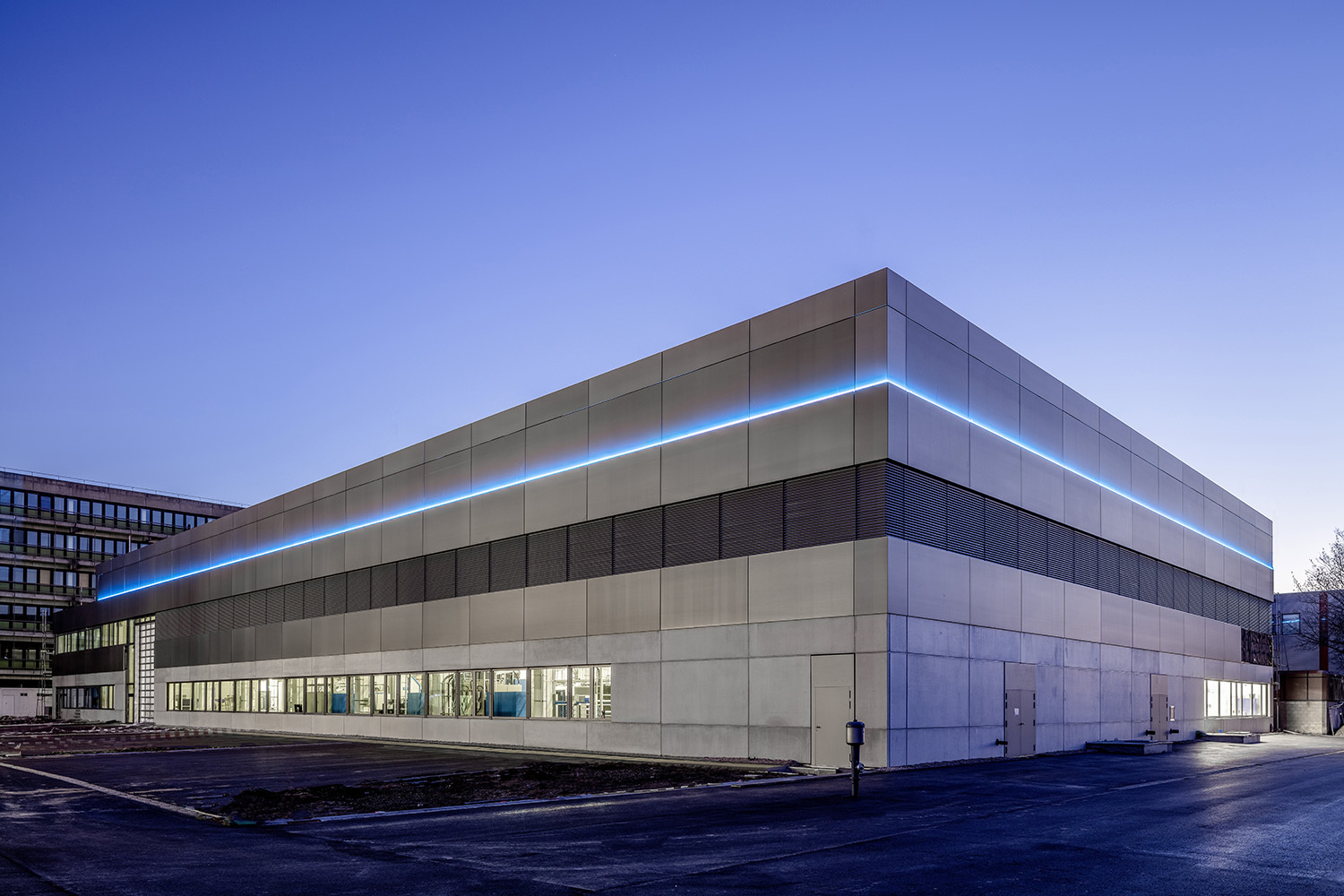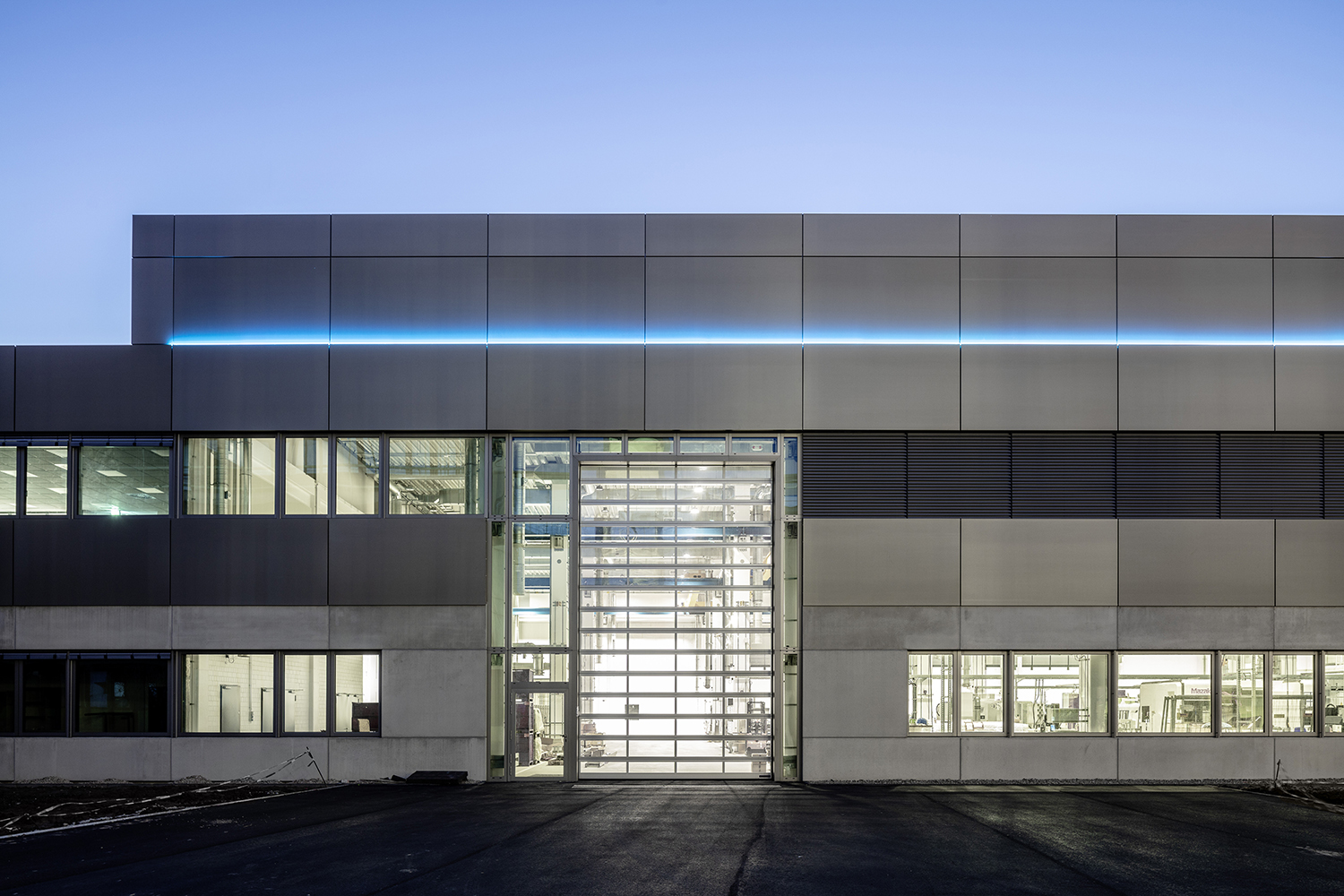













RWTH Aachen WZL new building hall
Research and laboratory building
BLB Bau- und Liegenschaftsbetrieb
The total loss of a machine tool hall of the RWTH Aachen was the result of a fire event. An L-shaped adjacent part of the building remained intact due to the separation by a firewall. The construction project comprises the construction of a new hall and the renovation of the façade of the existing building. In the course of a VgV procedure, SSP was awarded the contract for the integral general planning of the construction project. The new hall building has dimensions of approx. 72.00m by approx. 43.20m and a height of approx. 13.00m. The supporting structure consists of precast reinforced concrete elements and a steel framework.
Date of Launch
2021
Development Time
13 - 24 months
Target Regions
Europe
Target Groups
Consumer / User, Trade / Industry