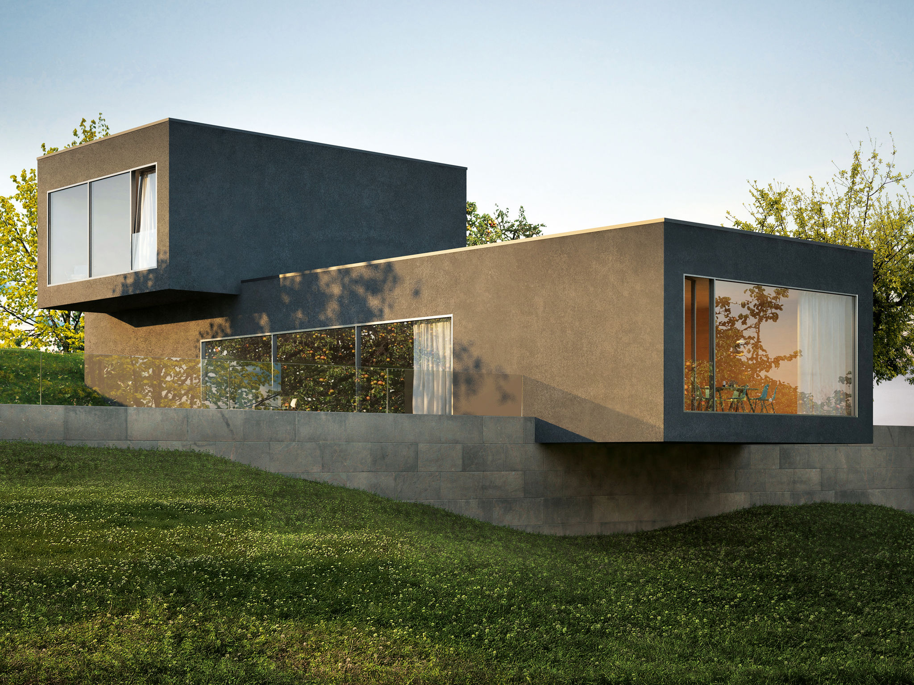
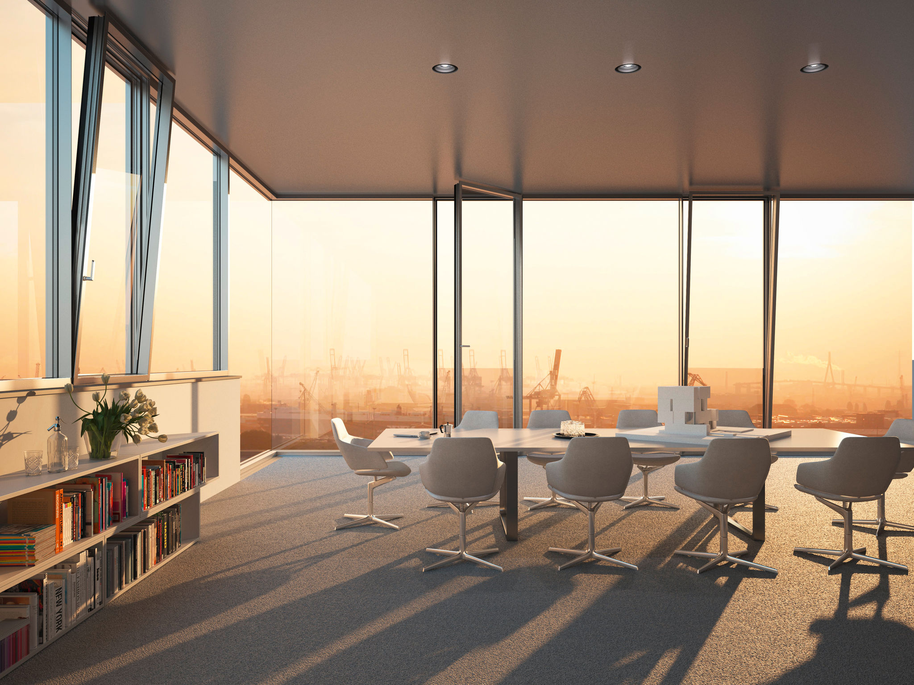
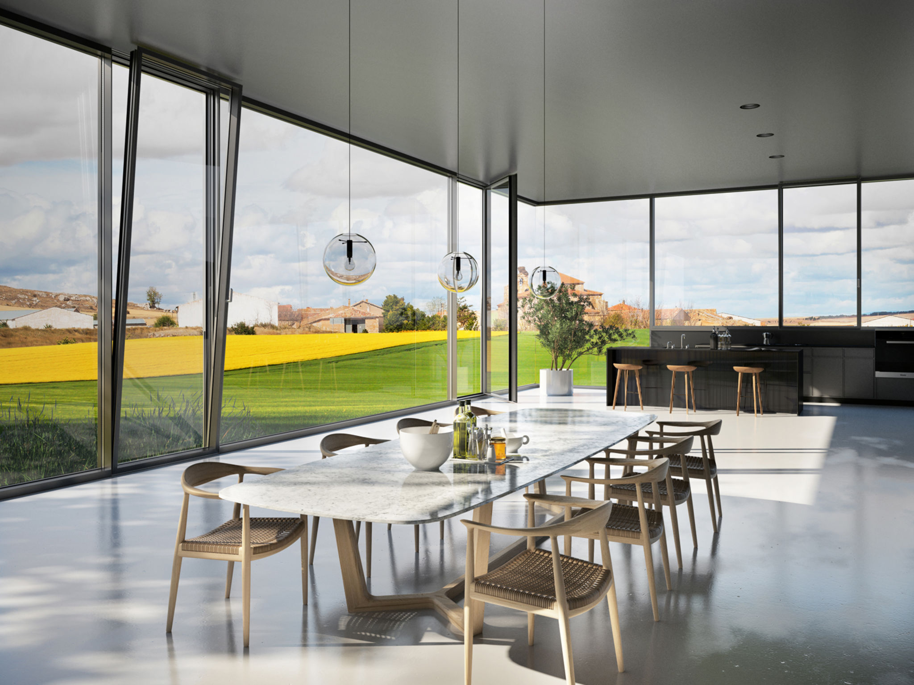
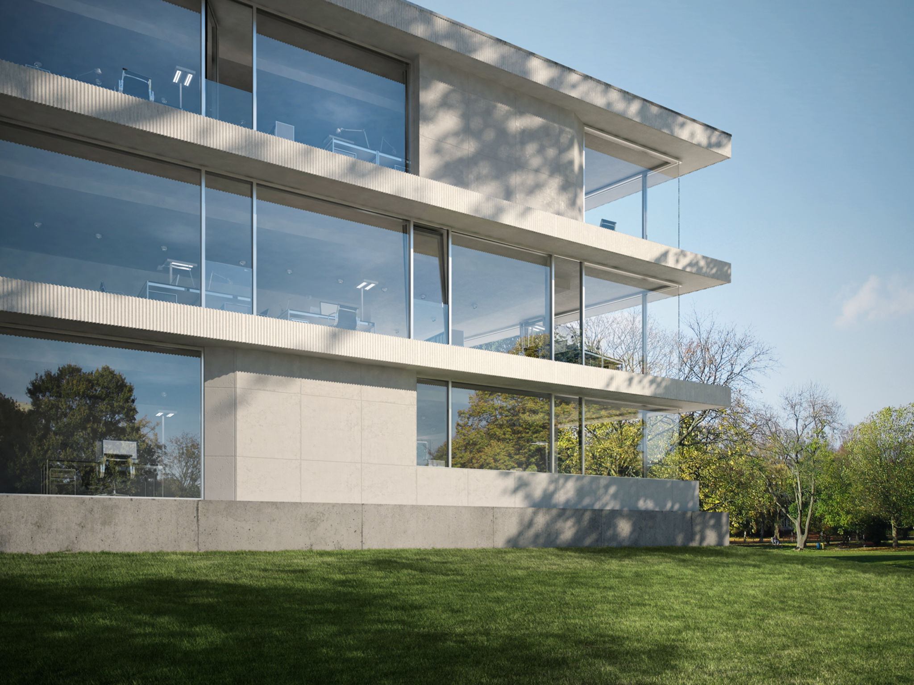
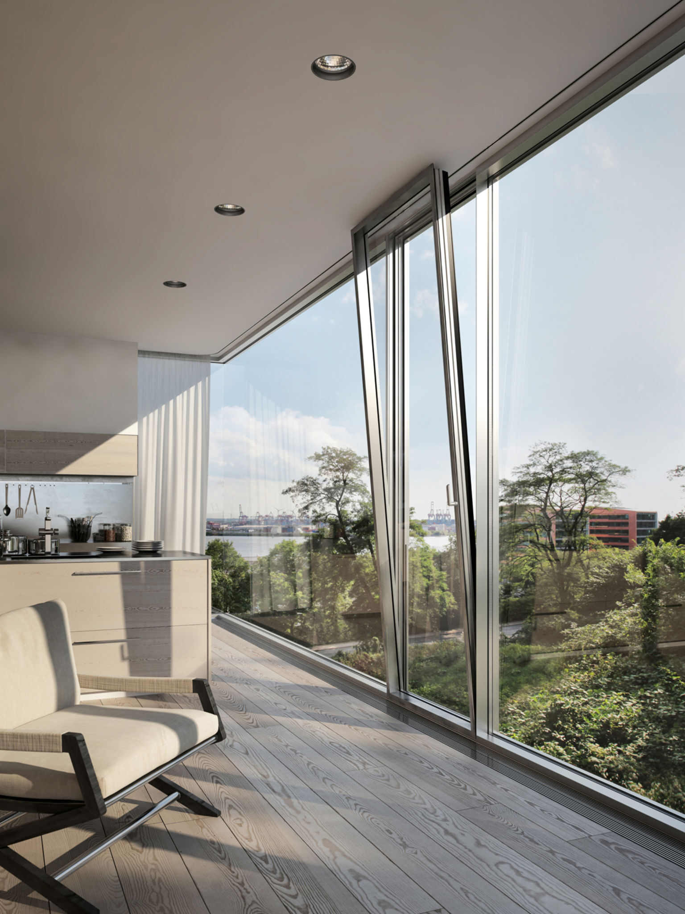
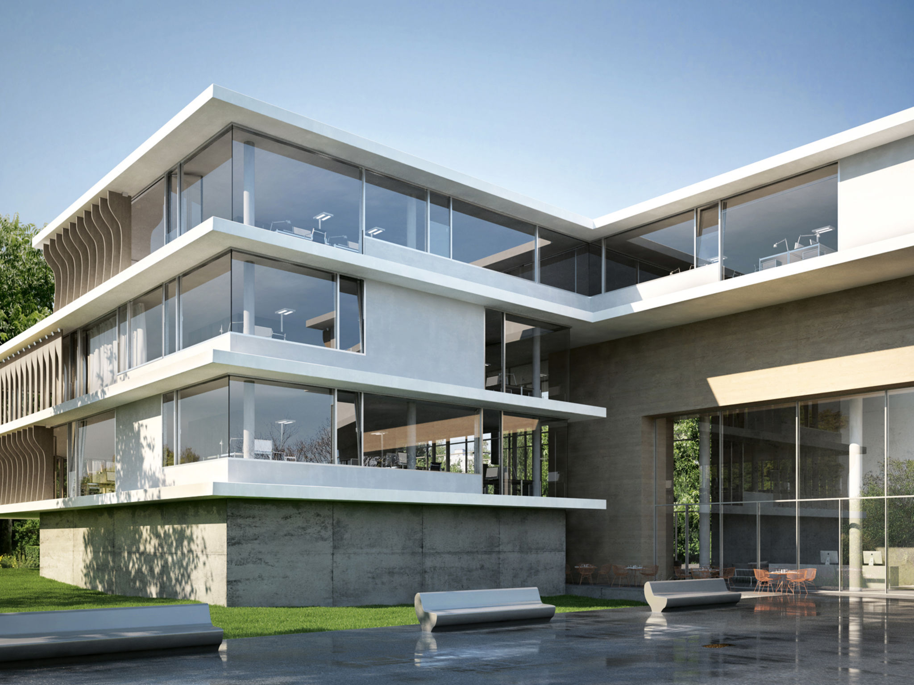






Schüco Fassade FWS 60 CV
Façade system
Schüco International KGThe new generation of floor-to-ceiling aluminum windows allows for narrow face widths with the highest functionality and optimum thermal insulation. The system generates maximum transparency due to the seamless integration of vent and load-bearing structure: fixed fields and opening units are indistinguishable from the outside. On the inside a slender, flat shadow gap and the window handle betray the presence of the opening units. Two basic depths combined with the attachment to building structure for individual use allow for a wide range of easy-to-install applications: from traditional and storey-height ribbon windows to punched openings.
iF Gold Statement
In the design of this system solution, aesthetics and engineering combine to create a perfect symbiosis. The level of transparency achieved by this floor-to-ceiling glazing system is simply astounding. Thanks to the width-reduction of the framing elements, opening casements are indistinguishable from fixed glazing, enriching many styles of architecture. The jury was greatly impressed by this entry: challenging yet extremely successful.
Date of Launch
2015
Development Time
"18 bis 24 Monate"
Target Regions
Africa, Asia, Australia/Oceania, Europe, North America, South America, "Russland"
Target Groups
Consumer / User, Public Sector / Government, Fassadenplaner, "Architekten"
