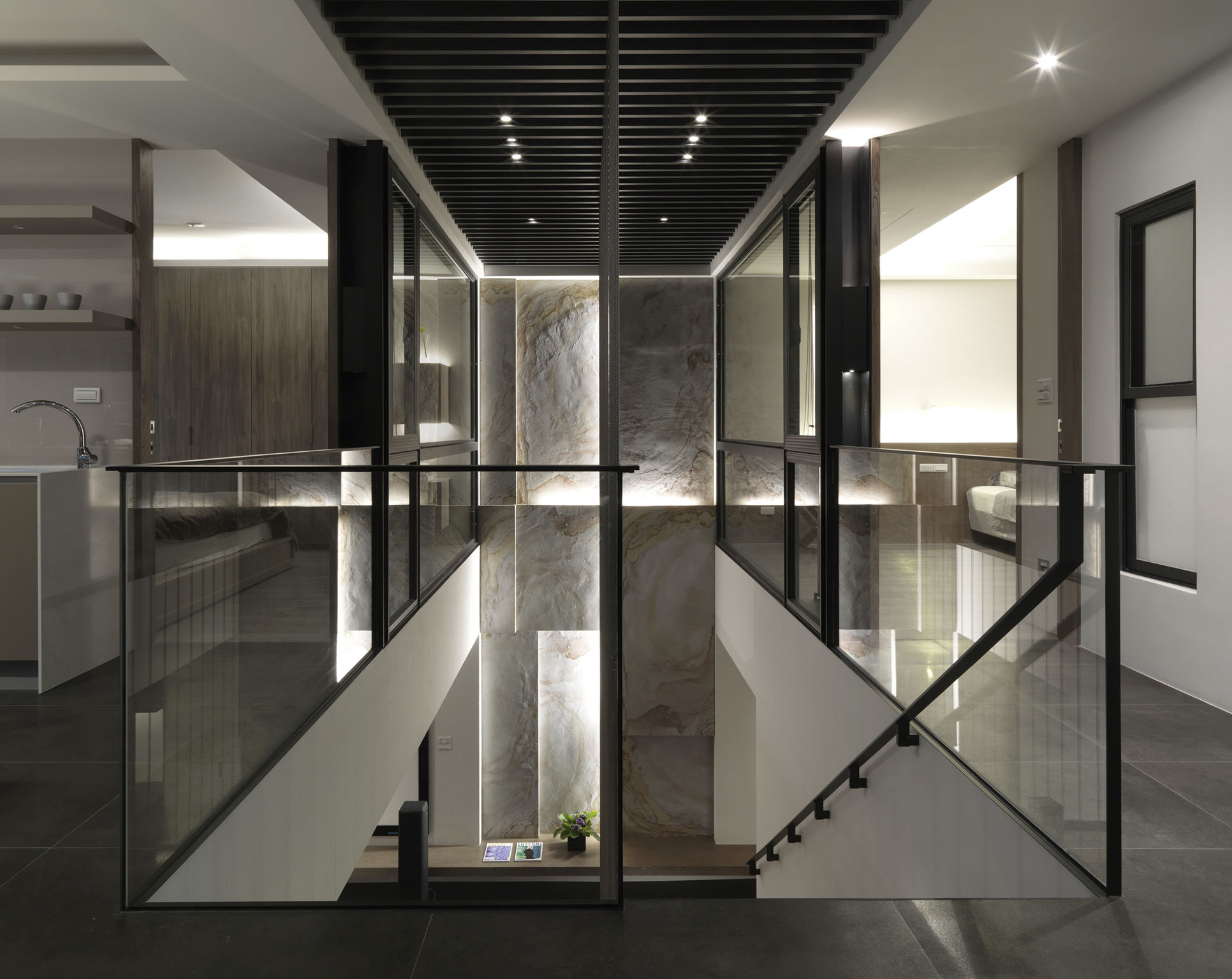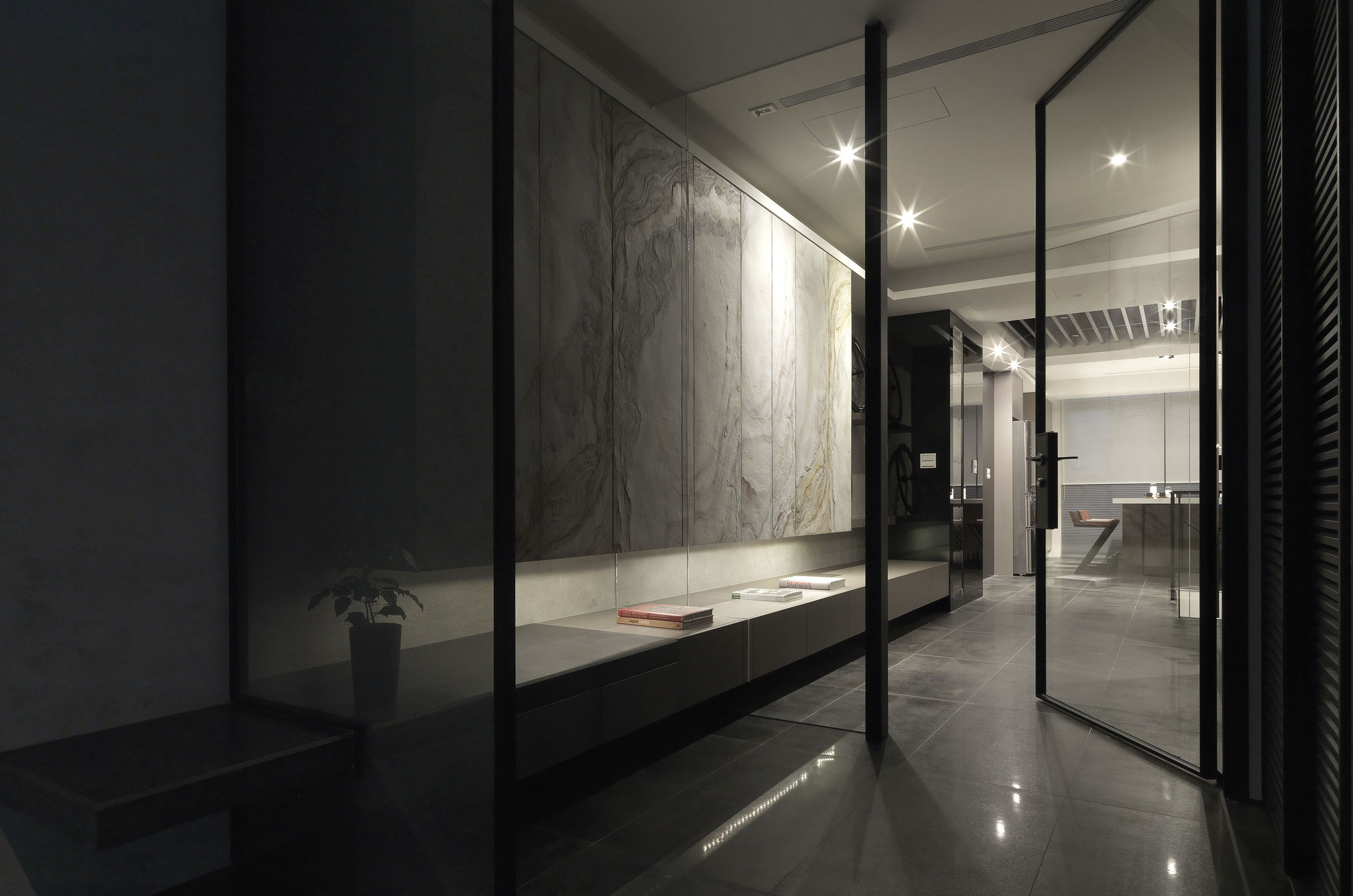













SHIN-YI LEE RESIDENCE
Interior design
Mr. Lee
The design change was moving the stairs from the corner to the center of the house and implement opening windows at both ends, so that more fresh air and natural light enter the house. Both the bedrooms and the stair use glass windows as partitions in order to create a see-through effect. The stair steps extending from the wall and its steel cable grip give a feeling of simplicity. The texturized stone plate with embedded lights implies the owner's belief and the new life of the space.