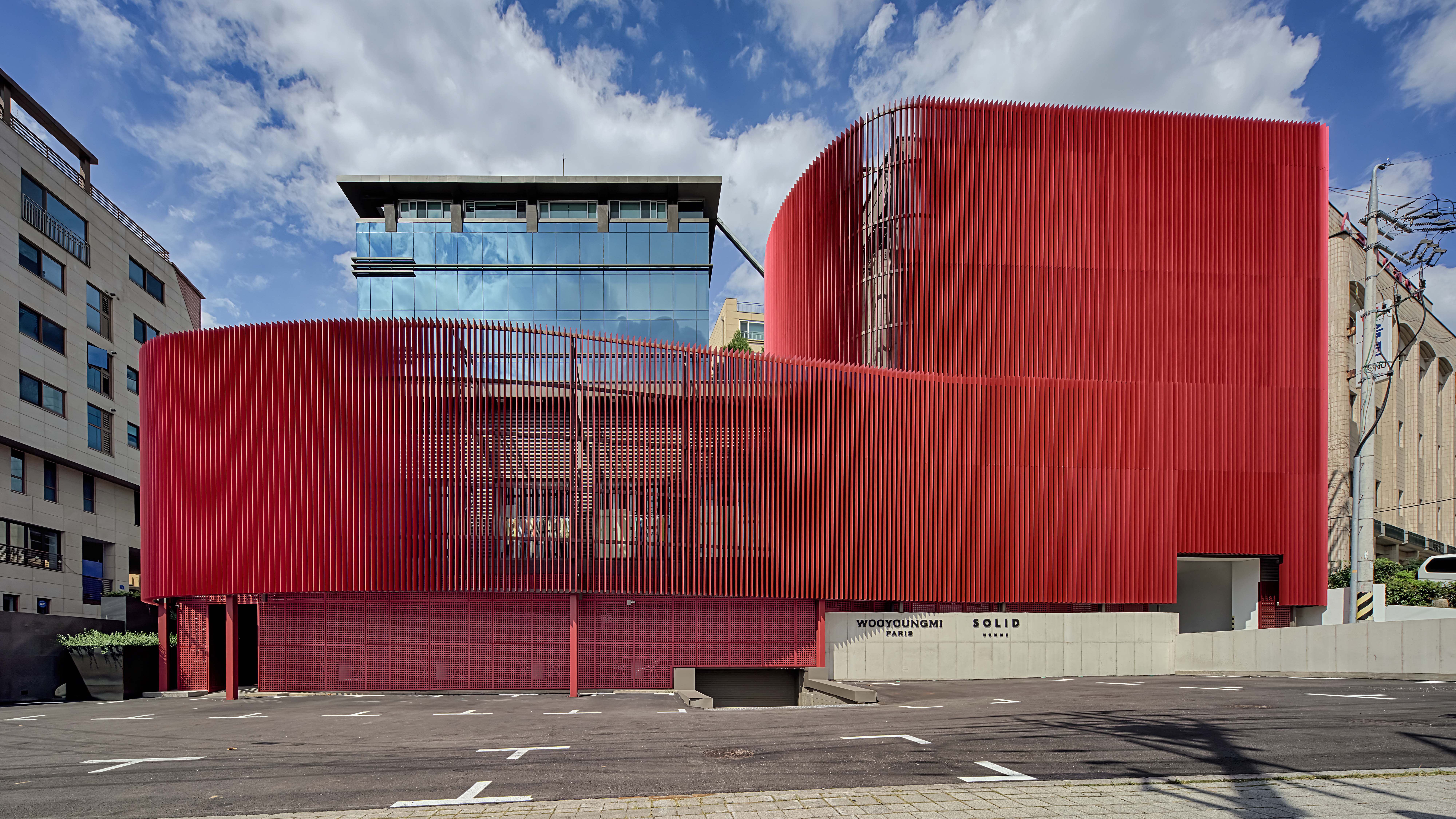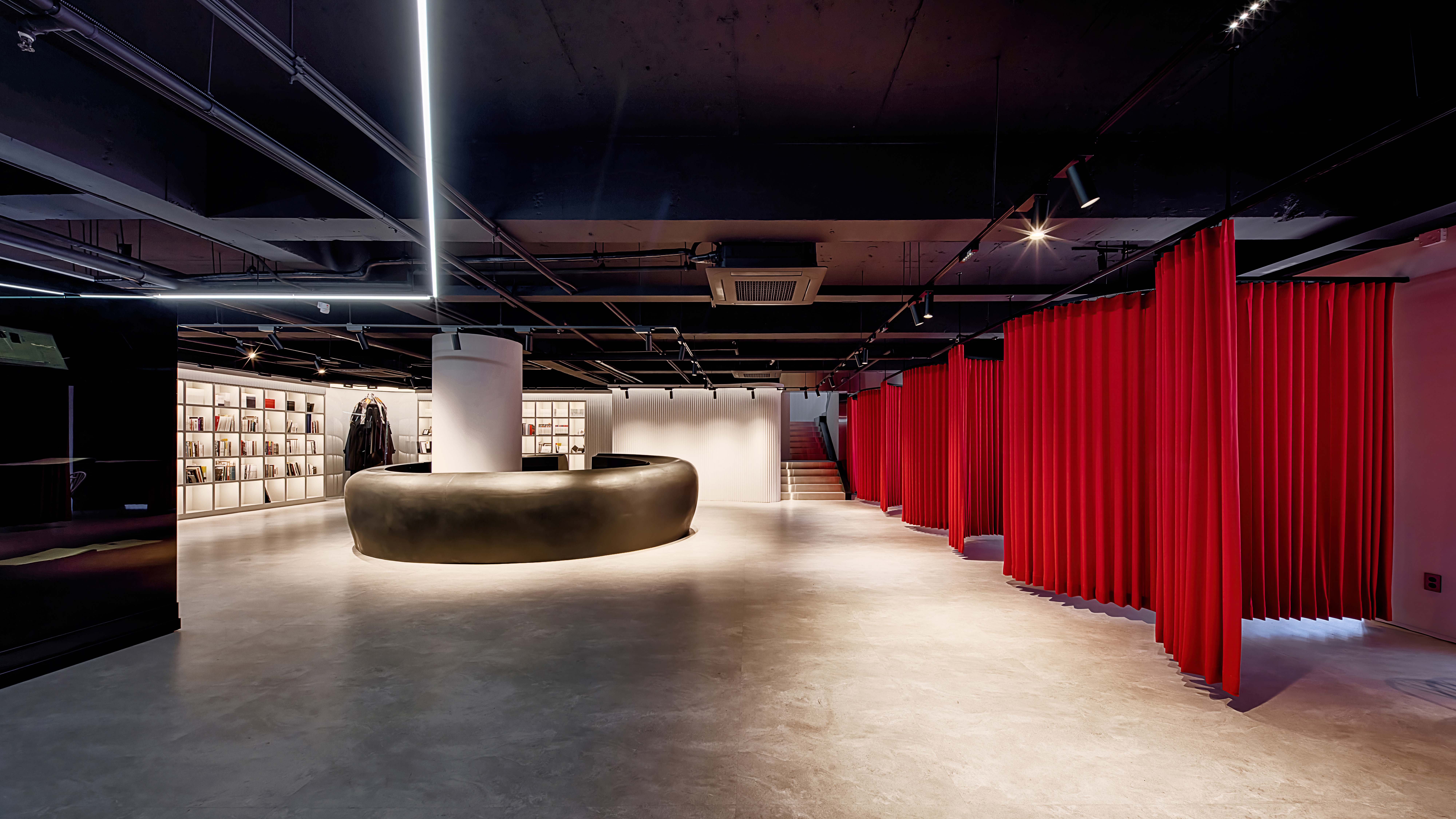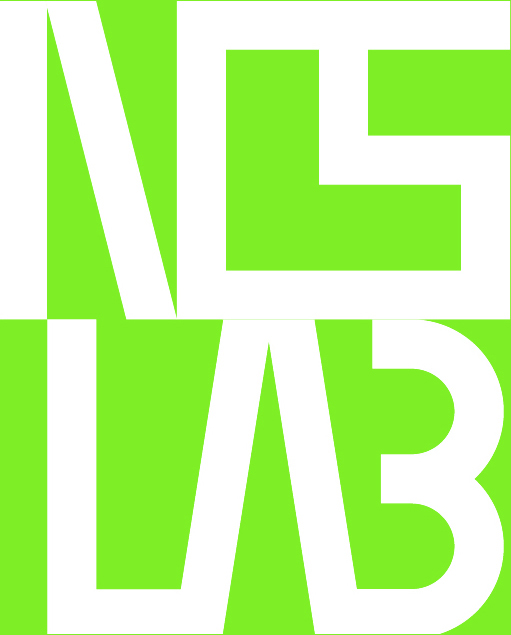











Silhouette of connection - WYM office renovation
Renovation , Architecture, Interior design
WYM
A project to create an ‘archive’ by remodeling a building that existed for 40 years as a company. Various philosophies and images of the fashion brand concept needed visualization. In response, I applied an eco-friendly and conceptual double-skin design in order to improve the function and performance of the existing building. Above all, the concept of ‘archive’ means the accumulation of traces that read the chronology of strata, this should also be able to be read from an architectural standpoint. While it itself is a metaphor for time, it is necessary to have a symbolism that represents the future, which is a characteristic of the
Date of Launch
2022
Development Time
up to 12 Month
Target Regions
Asia
Target Groups
Consumers / Users, Trade / Industry, Public Sector / Government
