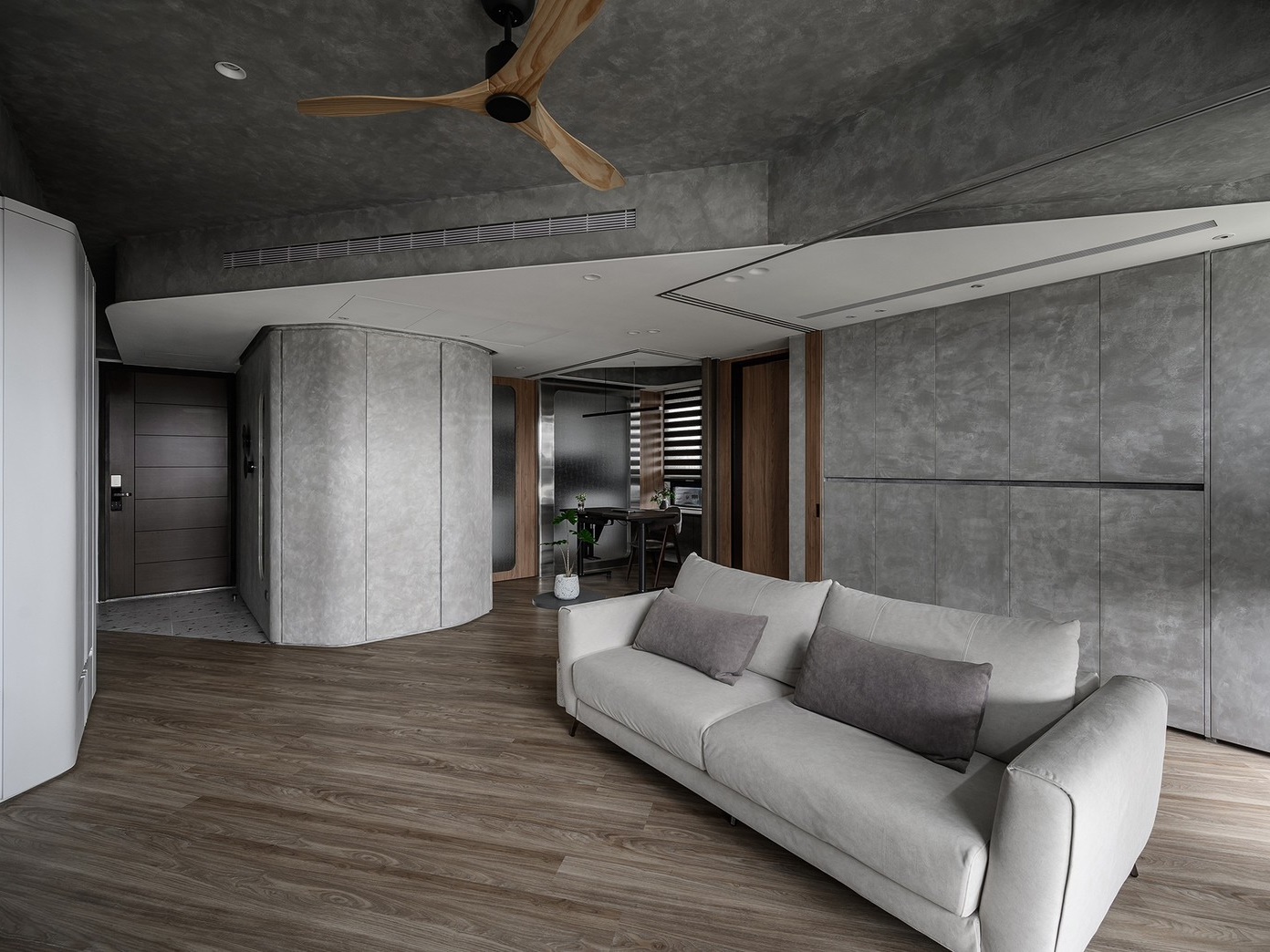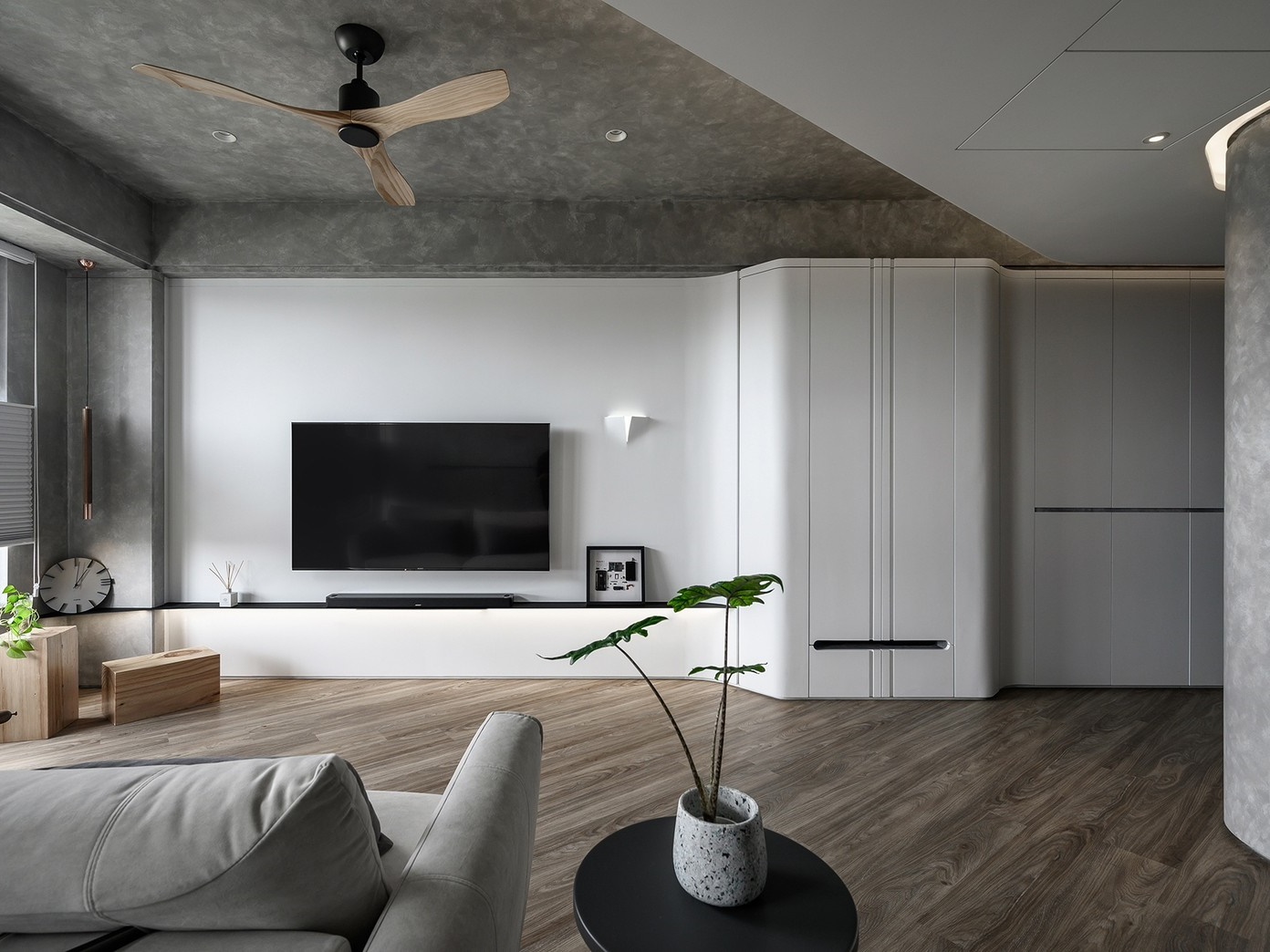













Slope. Extension
Residential house
immerse Design Studio
In the 59 square meters residence, the closed floor plan is transformed into an open and flexible layout, providing a generous visual depth that balances functionality and aesthetics. The limitation of the horizontal and vertical axes in the base gives a confined feeling. To make the space feel open and spacious, the ceiling, flooring and cabinets are extended with sloped surfaces, diagonal lines and beveled corners. The slopes run through the living room to the multi-functional area. After breaking away from the framework of a traditional interior design, the style of space is redirected, and the sense of space is increased.
Client / ManufacturerDesign
immerse Design Studio
Taipei City, TWimmerse Design Studio
Taipei City, TWTUNG CHIA HAO, SHIUAN CHINDate of Launch
2023
Development Time
up to 6 Month
Target Regions
Asia
Target Groups
Consumers / Users