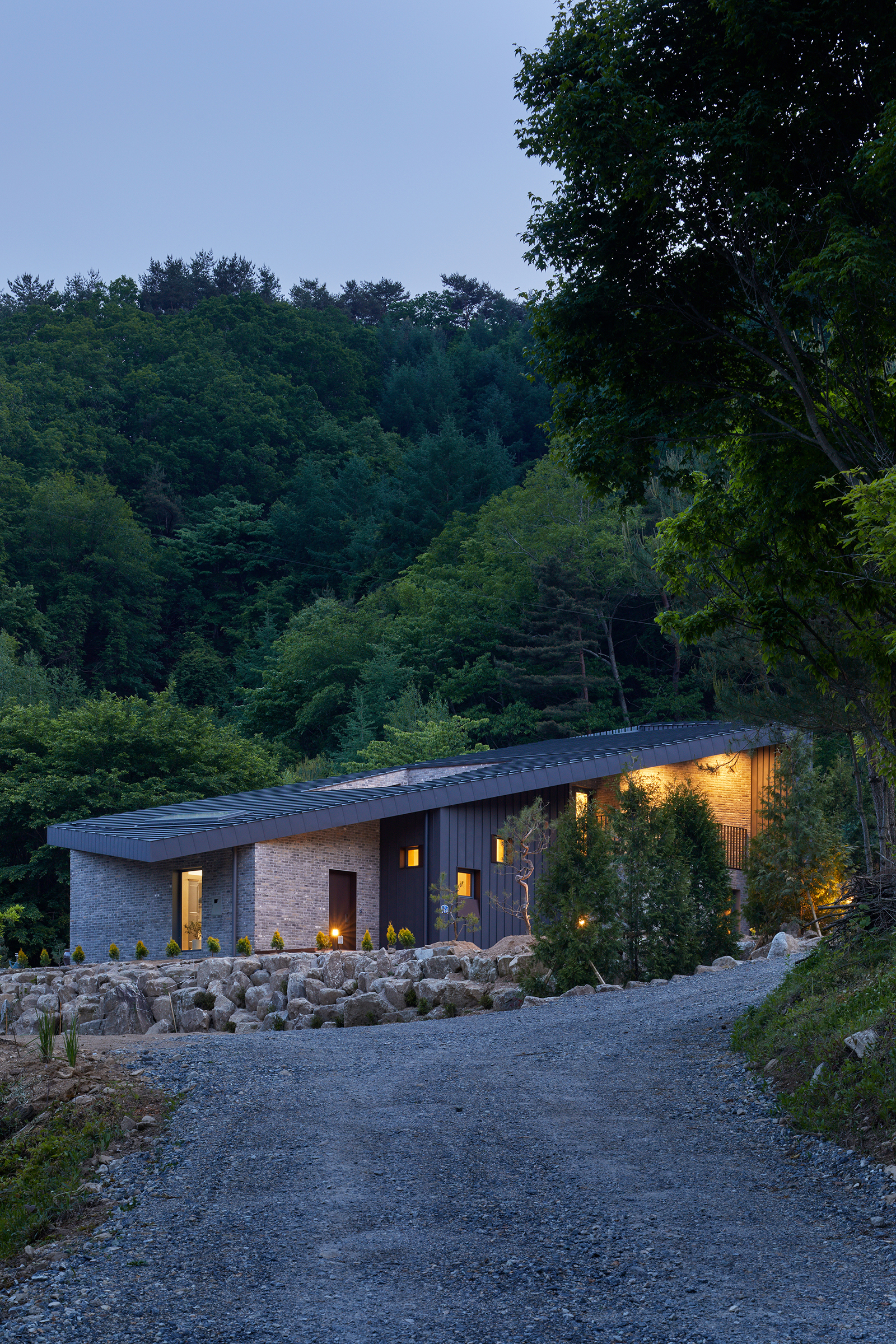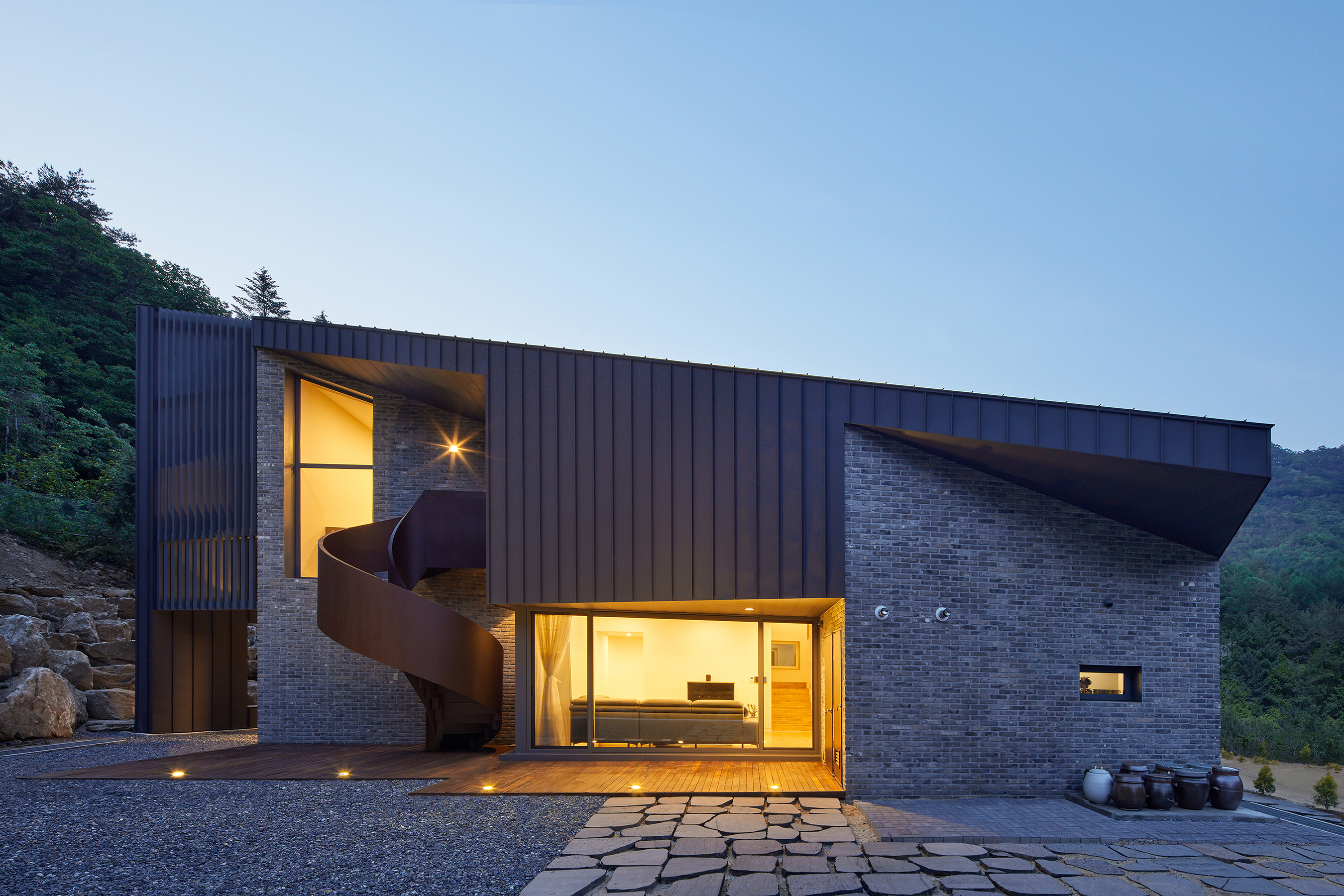













Slope House
Private residence
NC&A
Slope House is located on a gentle slope of a mountainous topography in Wonju, South Korea. The design aims to compose a sloped surface that doubles as a roof and façade. The roof is not only an element that creates a strong visual impact but also a metaphor for Kam-Ak Mountain. The house comprises three separate volumes underneath the roof. The volumes are arranged facing the path leading up to the house, making people feel welcome. The roof and the volumes combine to create a holistic gesture. The building reads as an extension of the surrounding mountains, assimilating itself to the environment.
Client / ManufacturerDesign
NC&A
Wonju, KRChonnam National University School of Architecture
Gwangju, KRDate of Launch
2020
Development Time
13 - 24 months
Target Regions
Asia
Target Groups
Consumer / User