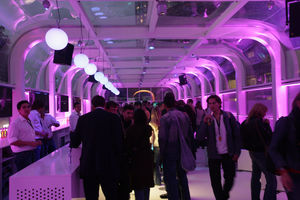

smart Hospitality Pavillon
Temporary location for events, parties and co-operations
The smart hospitality pavilion has been explicitly developed as temporary location for events, parties and co-operations. Engineering/lighting is integrated into floor and truss. It produces an emotional overall light choreography of the cocoon and transforms it into a pulsating light sculpture. The modular room structure is flexible in length and height. The architecture is vertically adjustable and allows for a free placement as neither floor anchoring nor load boards are needed. The membrane construction with transparent foil enables insights and look-outs. Aura is generated by the reflecting power of the foil. Air conditioning is provided via ventilation openings in the floor construction. This architecture has first been used at IAA 2005. Due to its design it did fit into the overall presence of Mercedes Car Group at the Festhalle.
