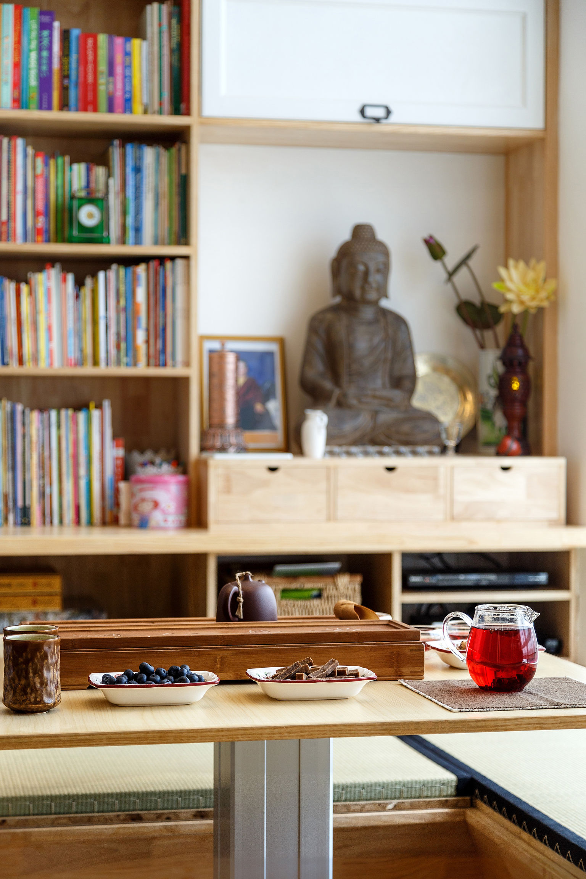
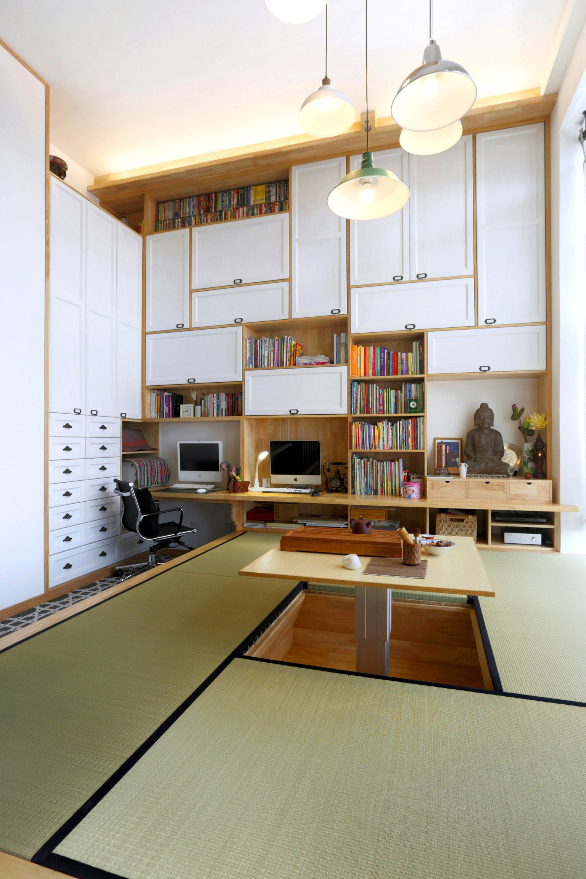
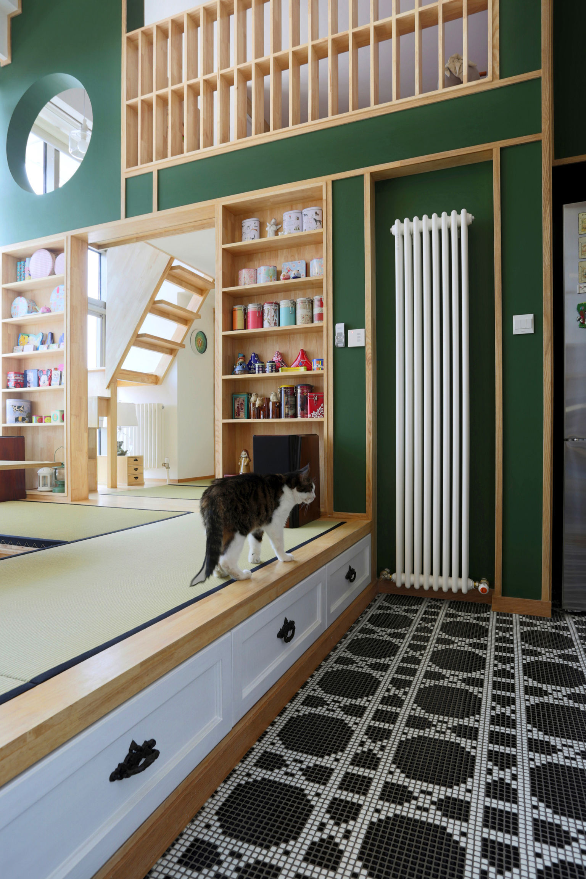
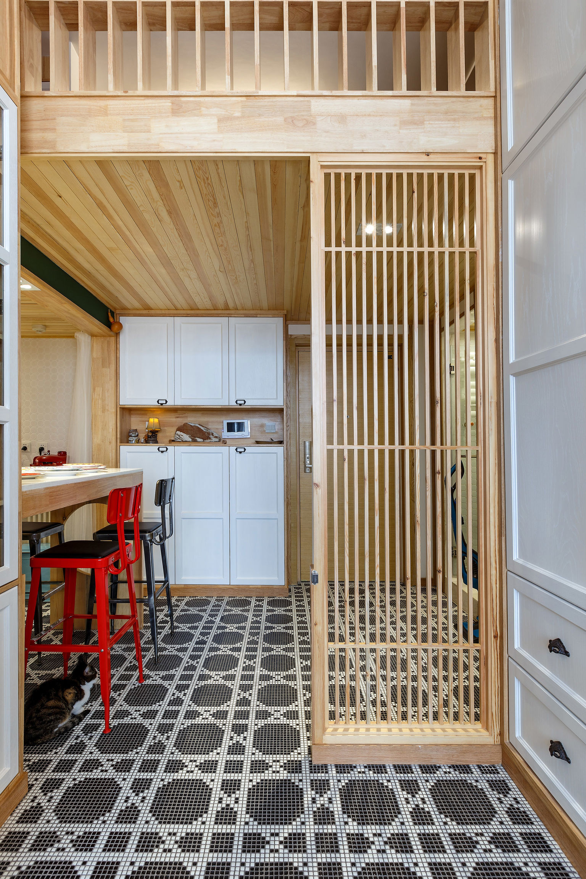
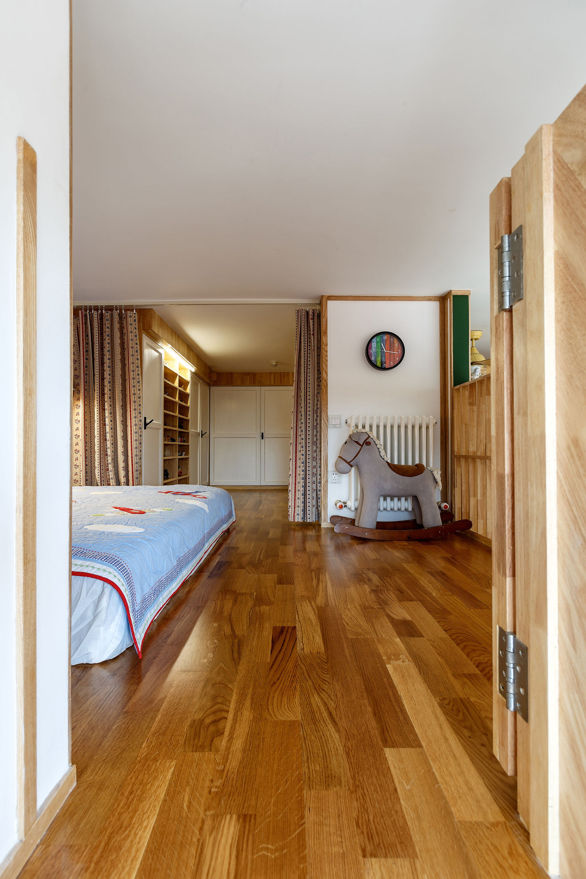
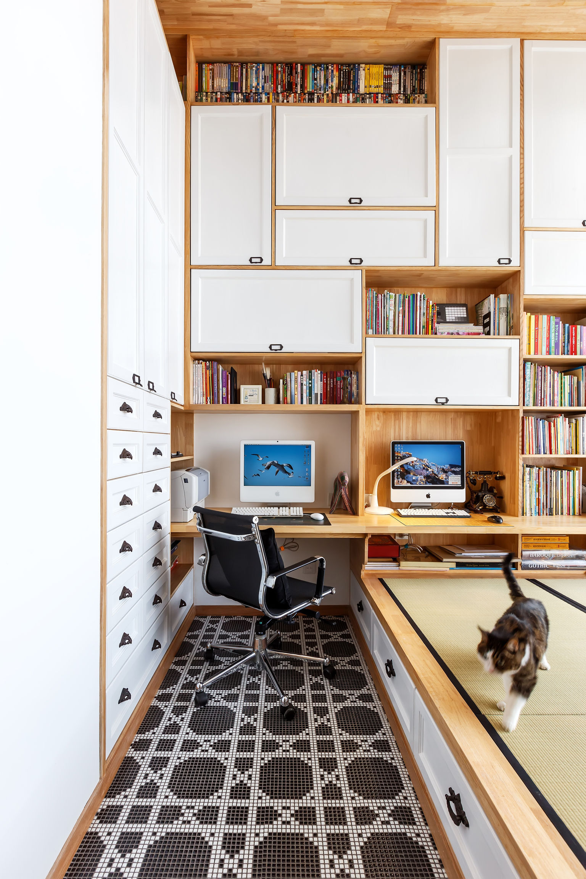
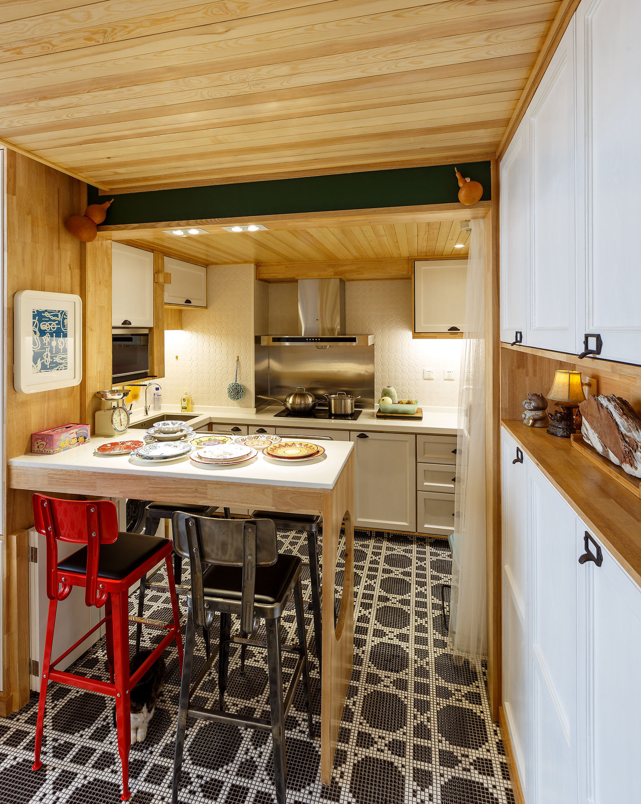







Space & WORLD
Residential design
Ms. Zhang
It is the interior design for a small apartment with an area of only 43 m². Storage space as well as multiple usage of space and furniture are the keys. Cabinets are used to divide the space and reduce the wall area. The kitchen is maximized to have a two-for-one dinner and cooking table. An attic platform is built in the hall and sleeping area to save as much height as possible for the living room. What seems to be a living room by day, can be turned into a cozy bedroom in the evening. Obstacles of having a small space are majorly overcome. A small place turns to the WORLD. Unique and beautiful.
Client / ManufacturerDesign
Ms. Zhang
Beijing, CNHOME Interior Design Studio
Beijing, CNDate of Launch
2015
Development Time
"4 months"
Target Regions
Africa, Asia, Australia/Oceania, Europe, North America, South America
Target Groups
Consumer / User