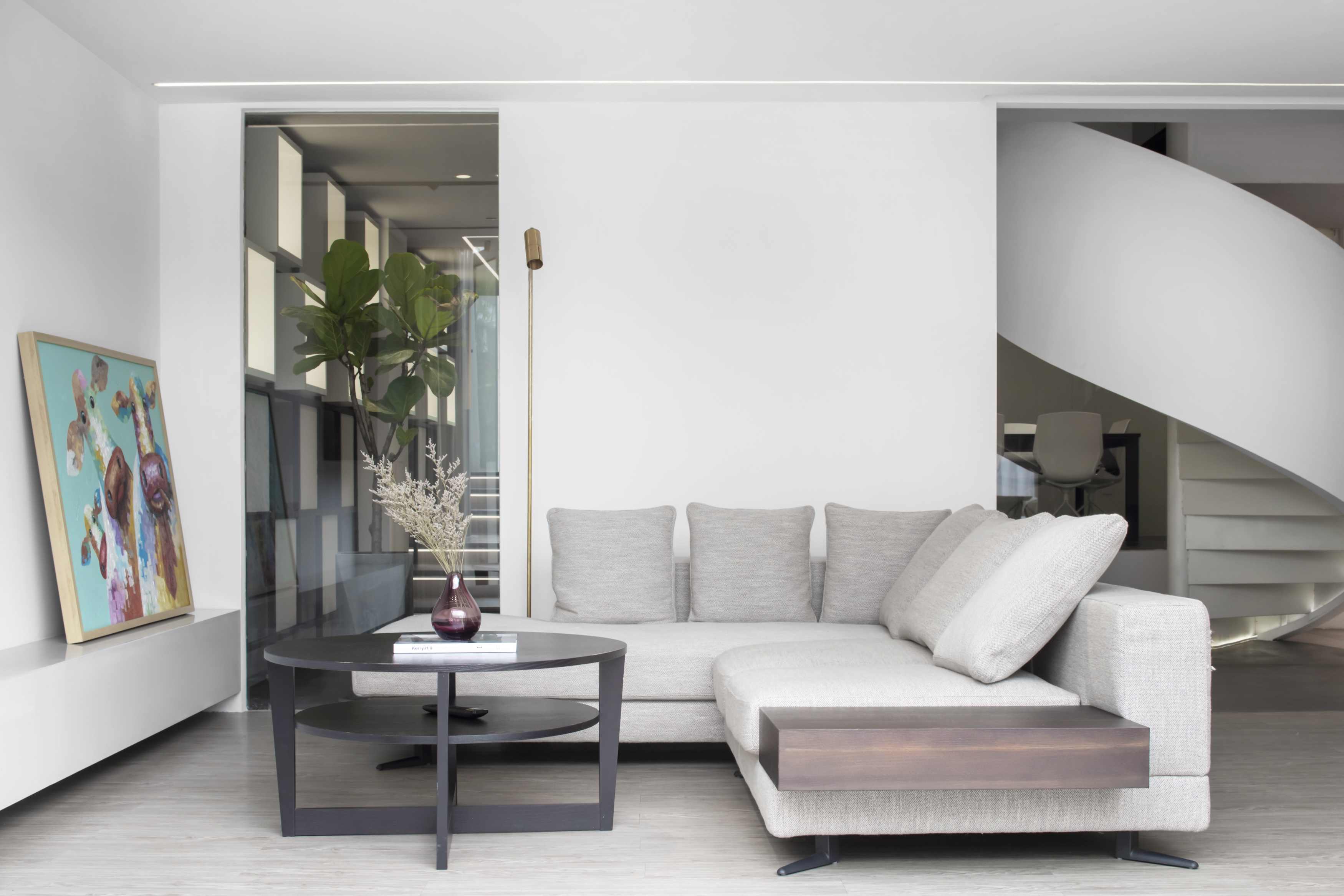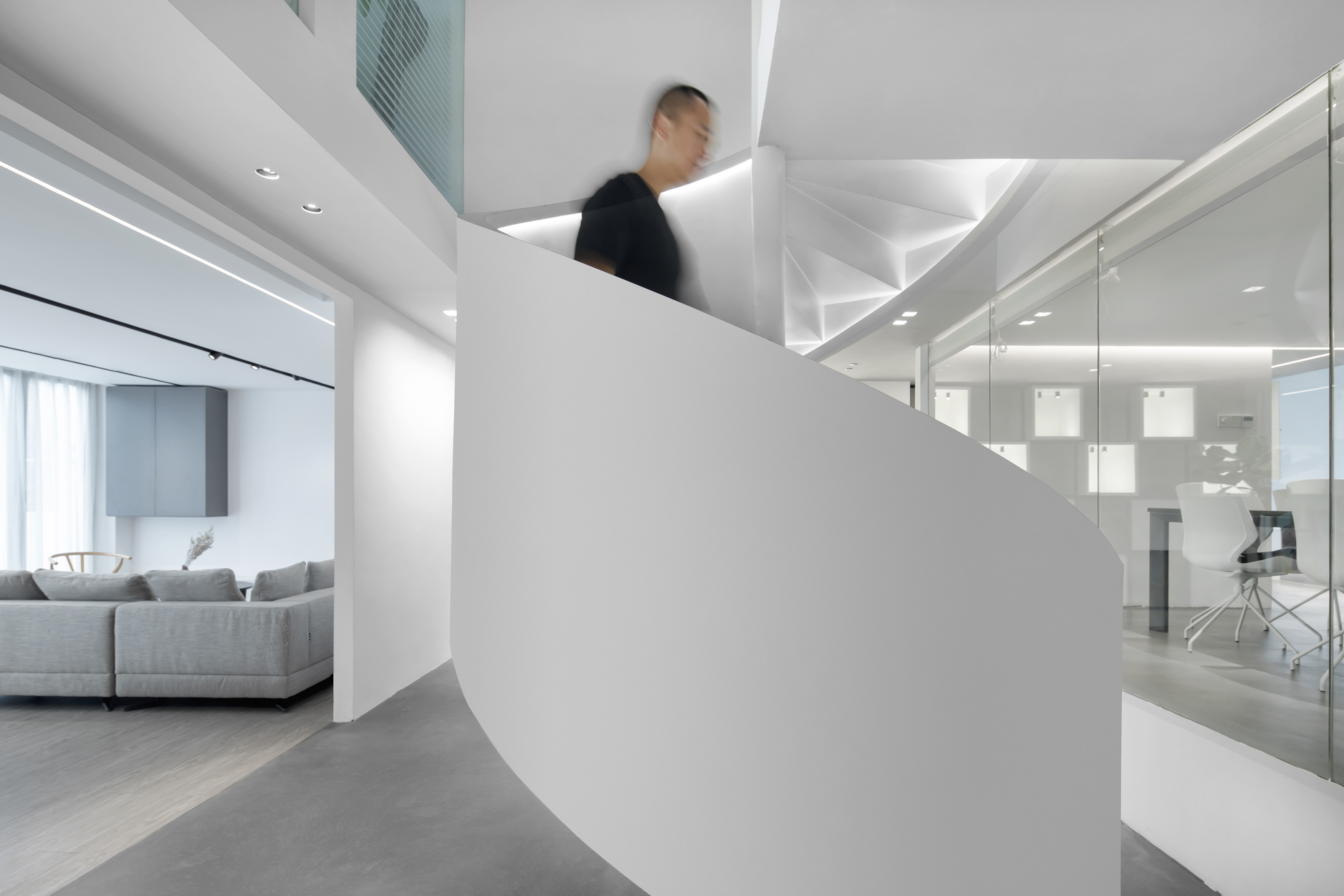













SUPER TOMATO & ENDLESS
Workspace interior
SUPER TOMATOThis design upends the conventional design notion for the workplace by incorporating the idea of “home” into the space. The designers had a floor height of only 4.4 meters to work with, but they were also able to use a one-meter-deep sunken space to make a mezzanine and create more elevation. The design leverages this floor height to create functional divisions for workspaces, reception area, kitchen and conference room, etc., all ingeniously arranged in the two-storey rooms but without rigid partitions.
Date of Launch
2018
Development Time
up to 12 months
Target Regions
Asia
Target Groups
Consumer / User