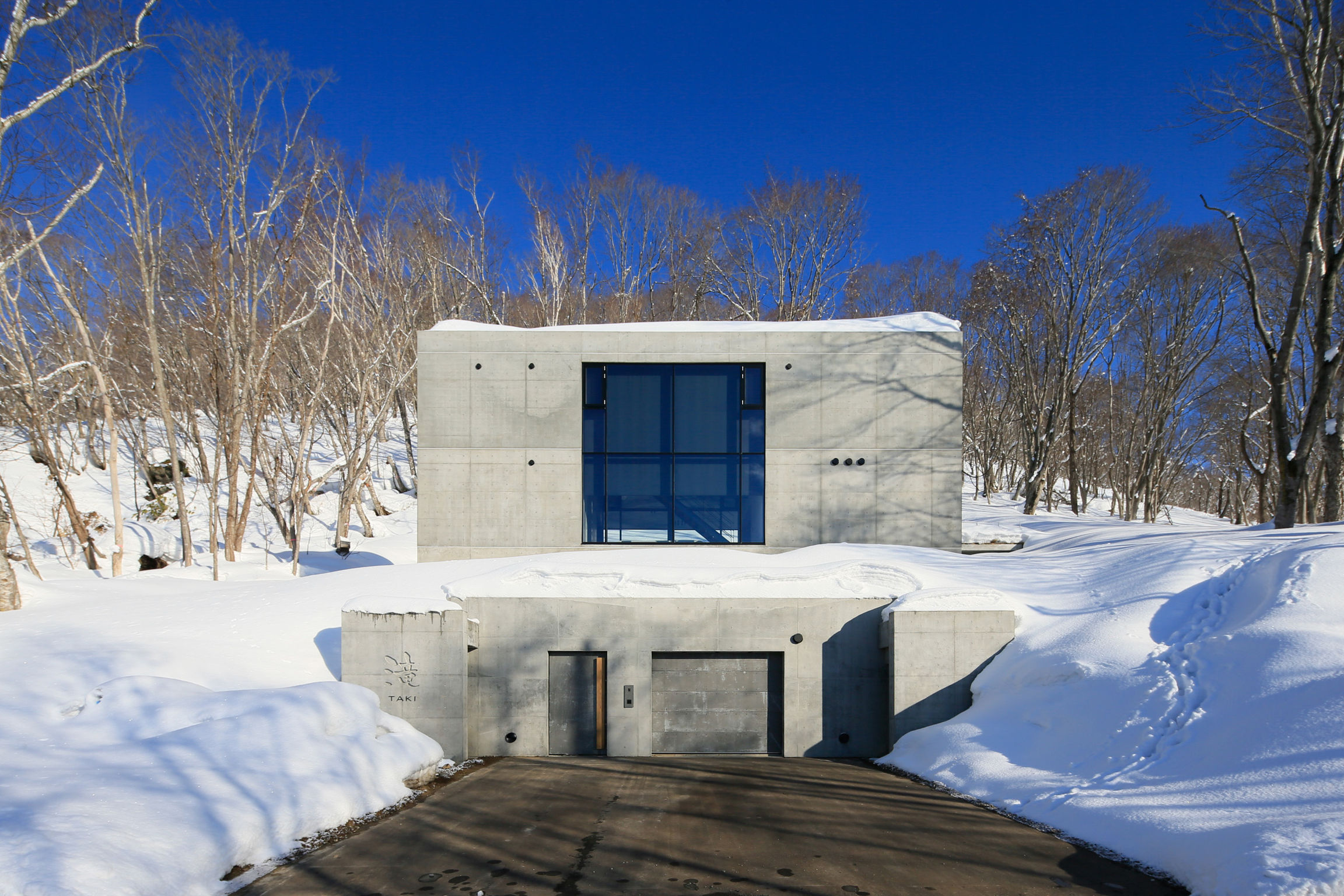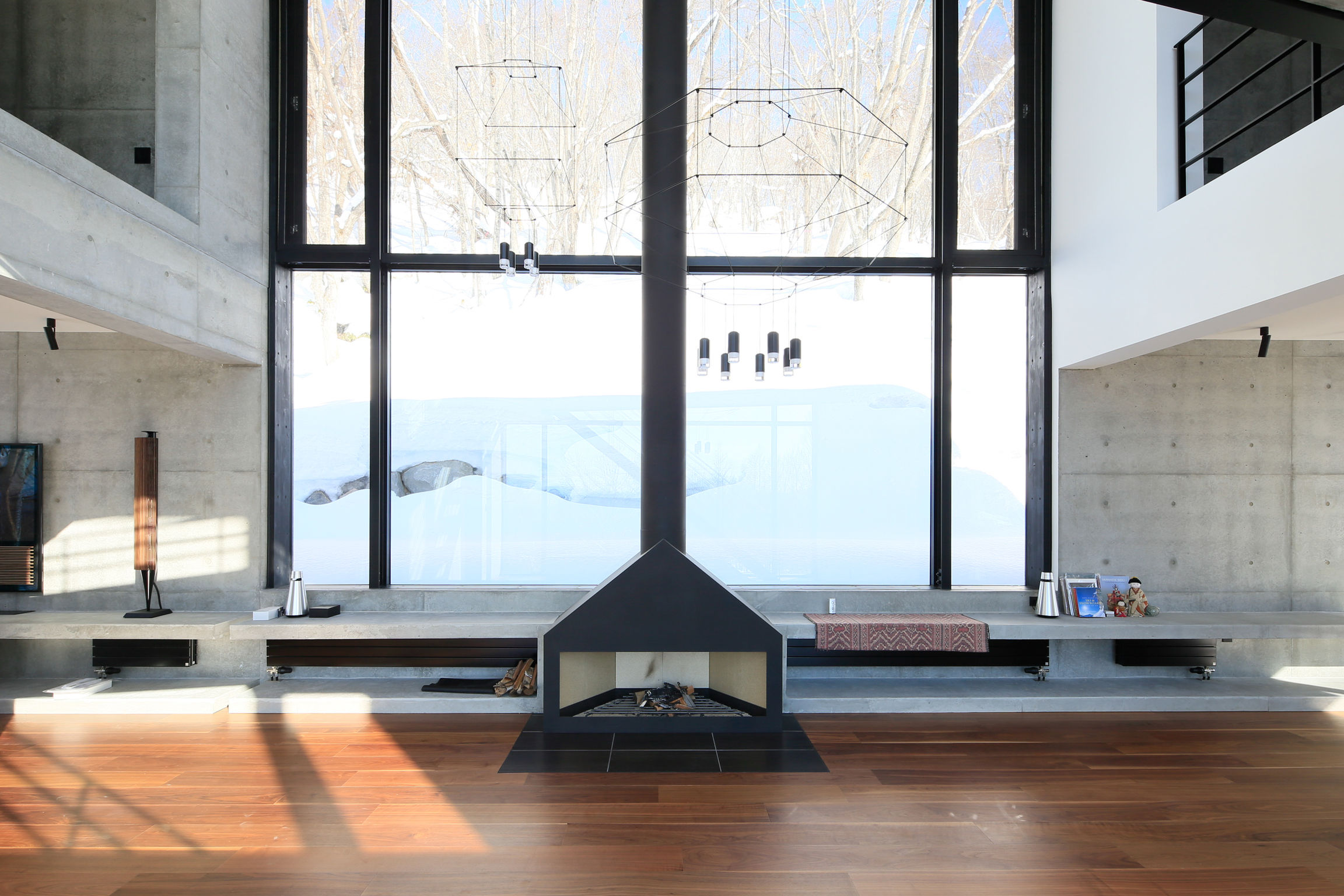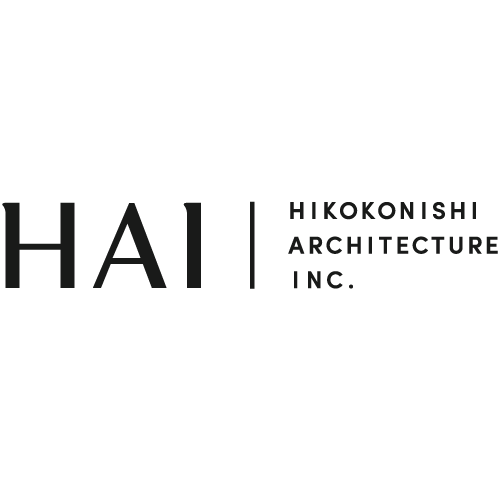













TAKI 滝
Architecture
HIKOKONISHI ARCHITECTURE Inc.The brief was to design a building that blends naturally into winter snow and summer greenery. The living space is located 7 meters above the garage level, accessible from the entrance through the underground stairs. The building is composed of a concrete wall structure primarily in consideration of the expected heavy snow load, but the structure also perfectly serves as large frames through which magnificent natural views appear like works of art. This building was named “TAKI” (meaning “waterfall” in Japanese) inspired by the surrounding landscape and the fact that water drawn from the nearby creek flows into the entrance.
Client / Manufacturer Design
Design

HIKOKONISHI ARCHITECTURE Inc.
Sapporo-shi, JP
HIKOKONISHI ARCHITECTURE Inc.
Sapporo-shi, JPDate of Launch
2017
Development Time
13 - 24 months
Target Regions
Asia
Target Groups
Consumer / User