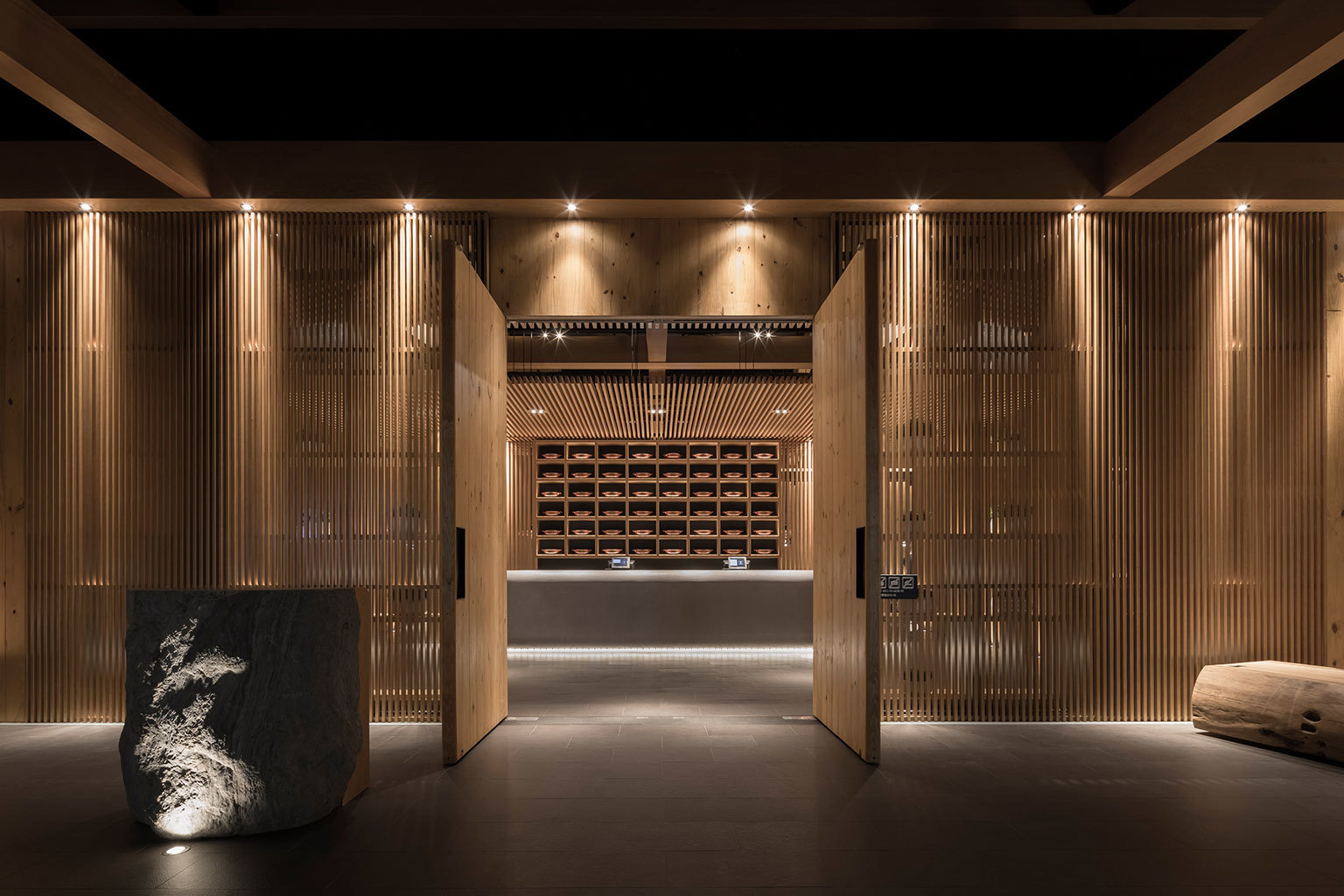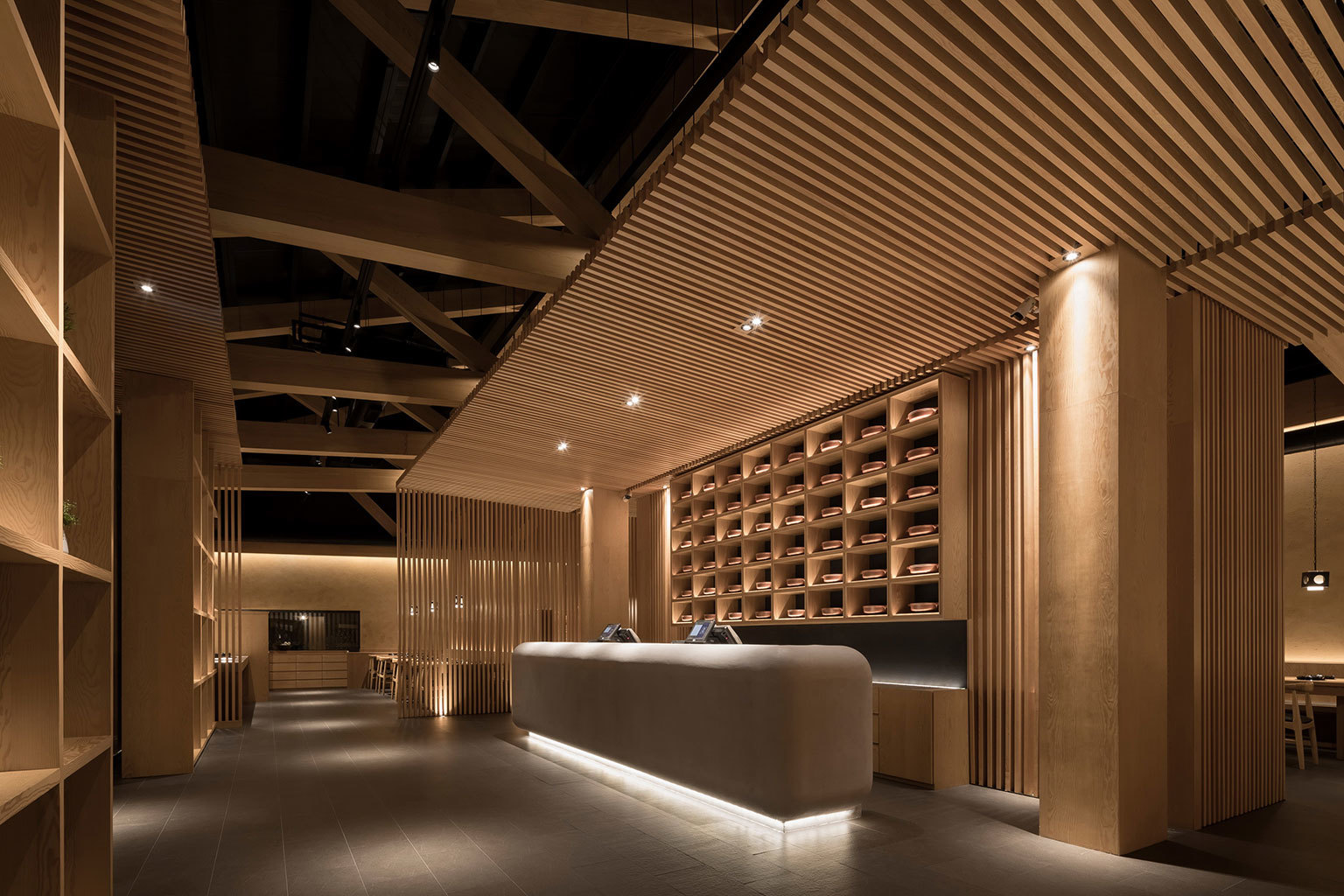



TANG ZHAN
Restaurant
LEAVES ARCHITECTURE INTERIOR DESIGNThis space was originally an old iron house common on the streets of Taiwan. The redesign covered the iron roof with roof tiles and heat insulating material to create a pleasant climate in the interior and reduce energy consumption. A low-profile facade and a contrast of dark and light-colored woods create a theater-like effect. The lobby walls are lined with grills that cast a dynamic display of light, adding to the drama, and augmented by changing ceiling heights throughout the space.
Client / ManufacturerDesign
LEAVES ARCHITECTURE INTERIOR DESIGN
Taichung, TWLEAVES ARCHITECTURE INTERIOR DESIGN
Taichung, TWDate of Launch
2018
Development Time
up to 12 months
Target Regions
Asia
Target Groups
Consumer / User, Trade / Industry