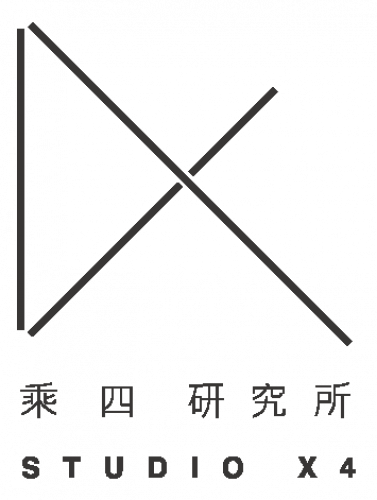TBS
Residence Interior Design
StudioX4 Architect & AssociatesThis renovation project is considered as an experiment about minimizing the way of living in the downtown, profoundly influenced by minimalist thoughts, wherein the subject is reduced to its necessary elements. The site property was built 30 years ago, originally including a ground floor and a cramped basement. Overlooking from the top view, the layout is spaced into 9 grids, clearly set boundaries between served spaces, liminal spaces, and servant spaces. Partly cutting out the intermediate floor, creating a double-height ceiling living room. Though downsizing the total area of layout, the quality of living is better with less compartments.
Client / Manufacturer Design
Design

StudioX4 Architect & Associates
Taipei, TW
StudioX4 Architect & Associates
Taipei, TWLi-Yu Cheng, Yu-Chen Chen, Hsiu-Chu LinDate of Launch
2022
Development Time
up to 12 Month
Target Regions
Asia
Target Groups
Consumers / Users