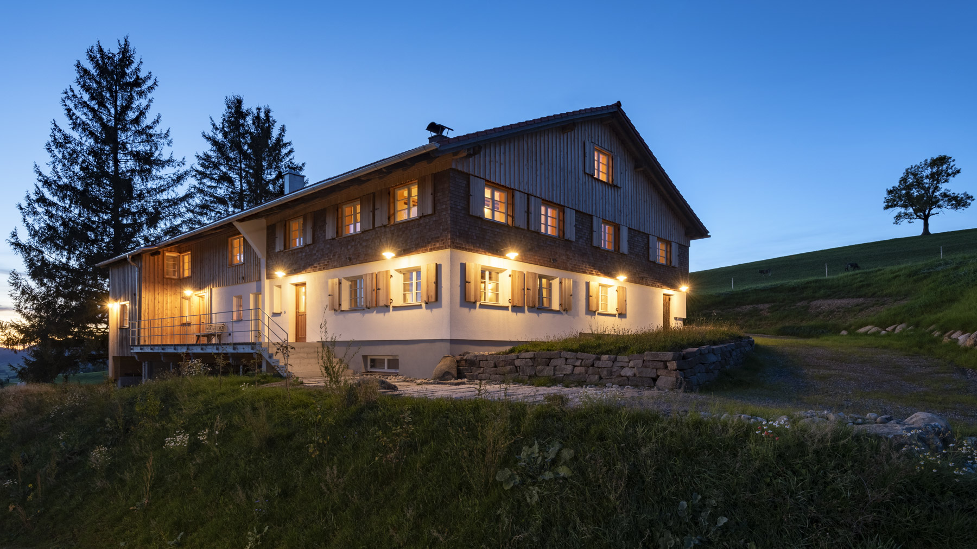
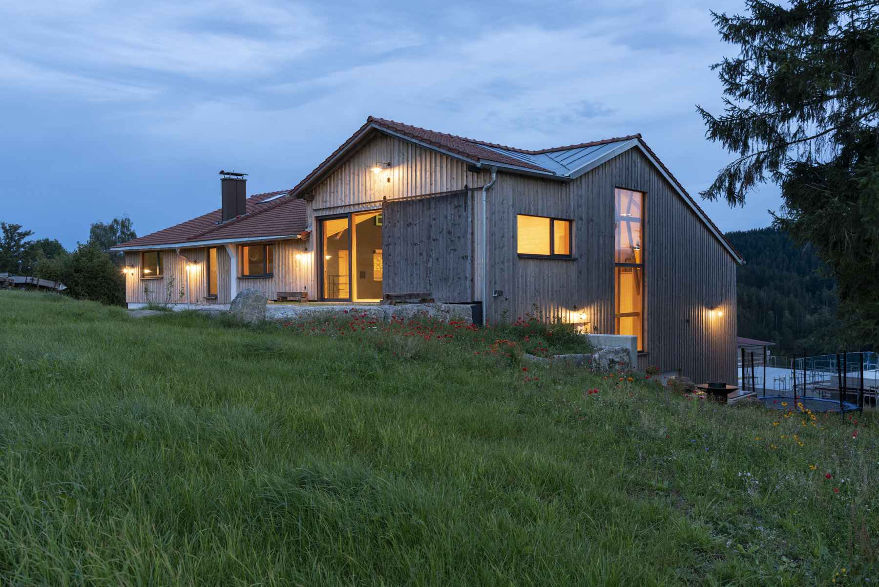
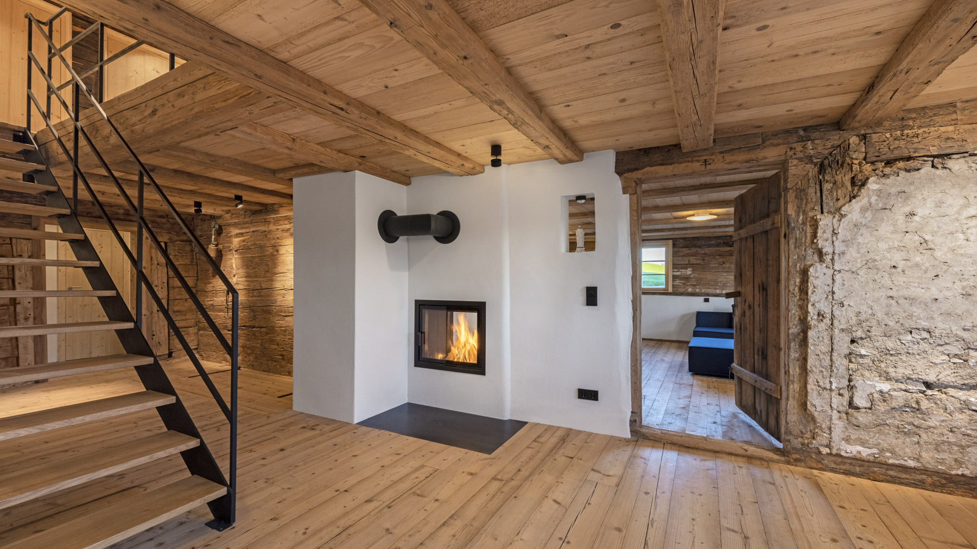
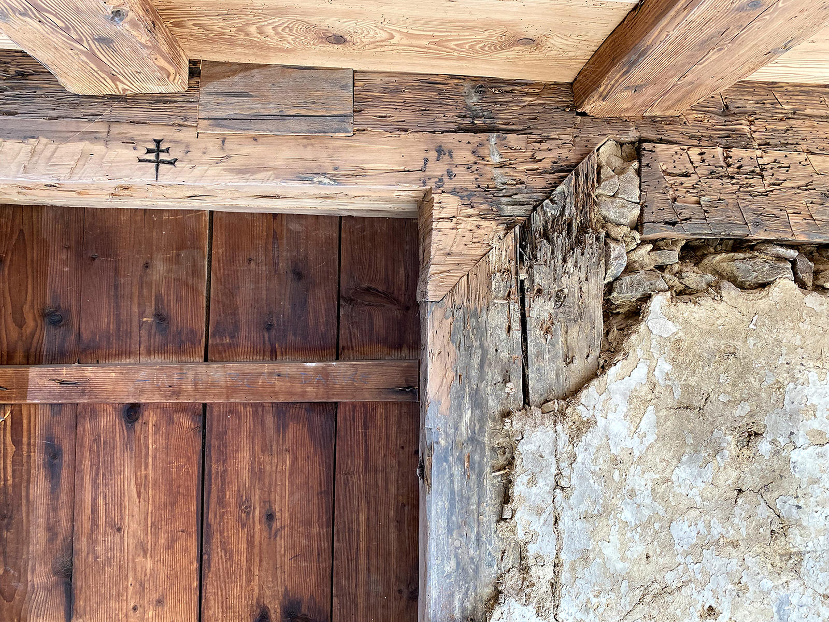
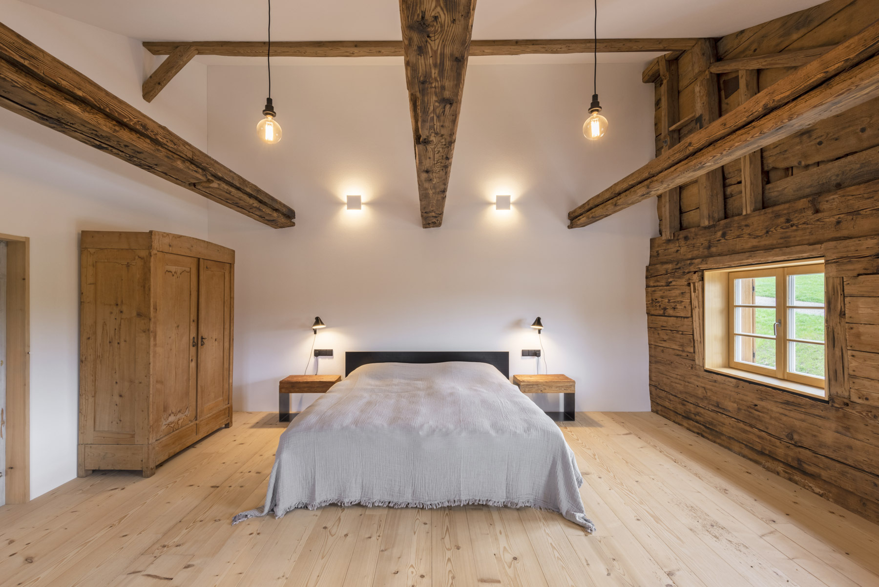
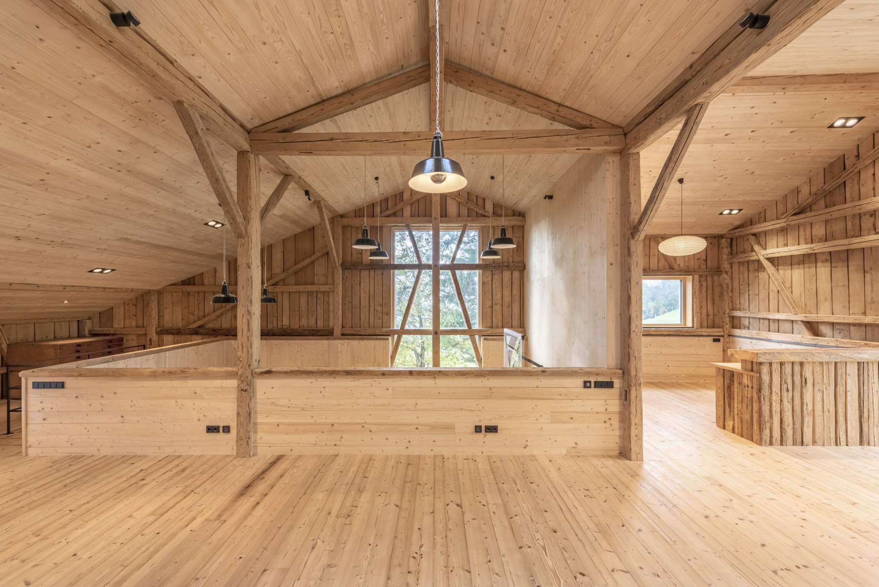
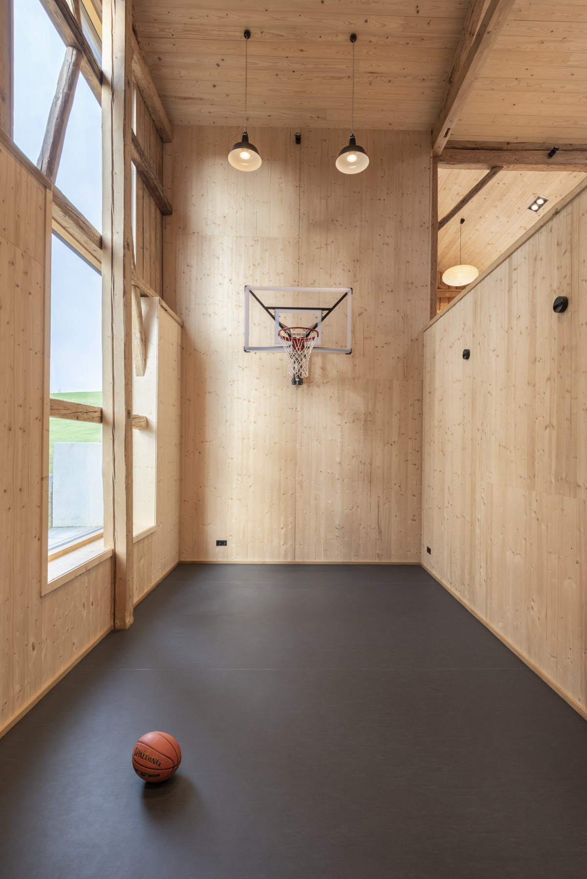







Tenne 9 – Allgäuer Flurküchenbauernhaus
Historic Farmhouse
chilli mind GmbHThe 250-year-old farmhouse in the Allgäu at 942 metres a. s. l., was purchased for use as a holiday home, workation and creative team space for an agency. In keeping with regional tradition, the residential part is a knitted construction (wooden block construction) built on quarrystone masonry. The neighbouring barn with stable was originally built as a post-and-beam structure. The floor plan of the house corresponds to the type of a traditional "Allgäuer Flurküchenhaus". Historic building materials were left in place where possible, in most cases removed and reinstalled, and damaged parts were replaced with new material in the same way.
Client / Manufacturer Design
Design

chilli mind GmbH
Kassel, DE
chilli mind GmbH
Kassel, DEDipl.-Ing. Architekt Elmar Kriesten
Kassel, DEHermann Rupp | Studio für Fotografie
Kempten, DEDate of Launch
2023
Development Time
up to 12 Month
Target Regions
Europe
Target Groups
Consumers / Users