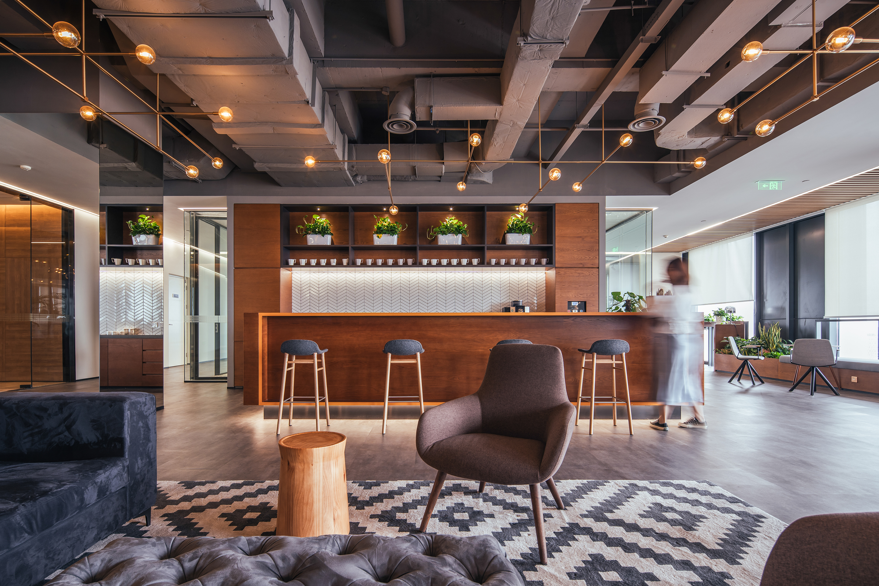
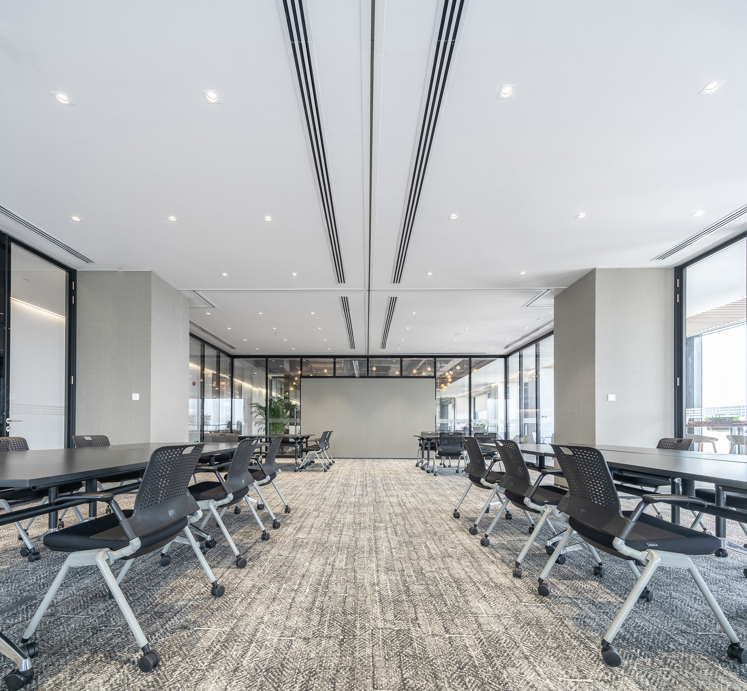
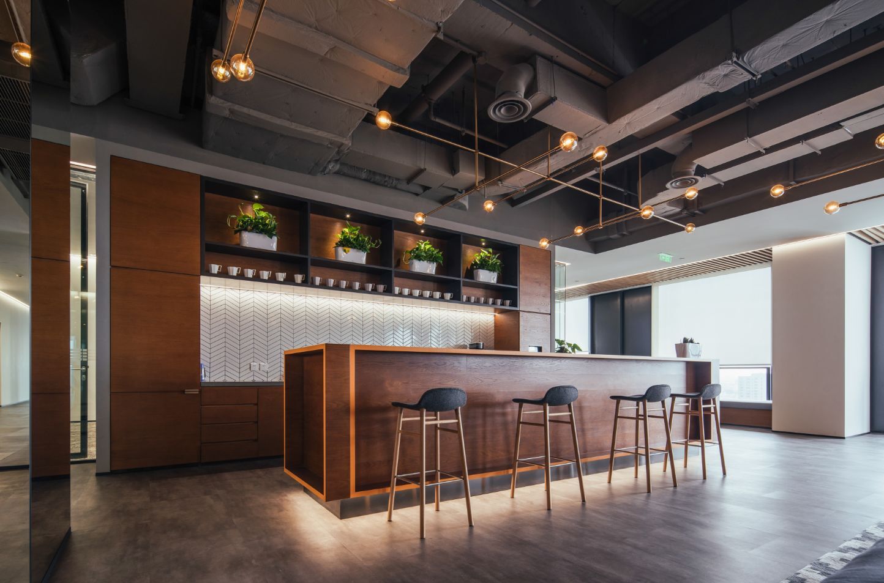
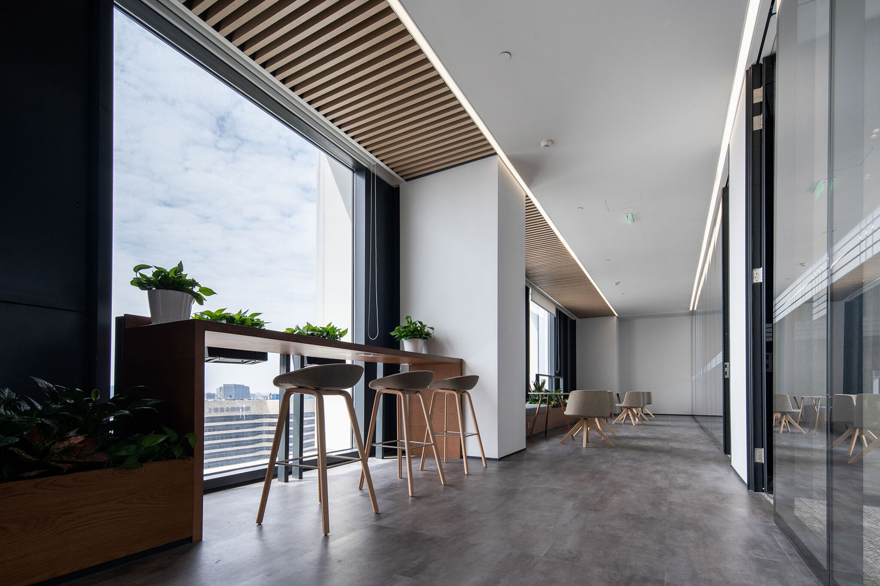
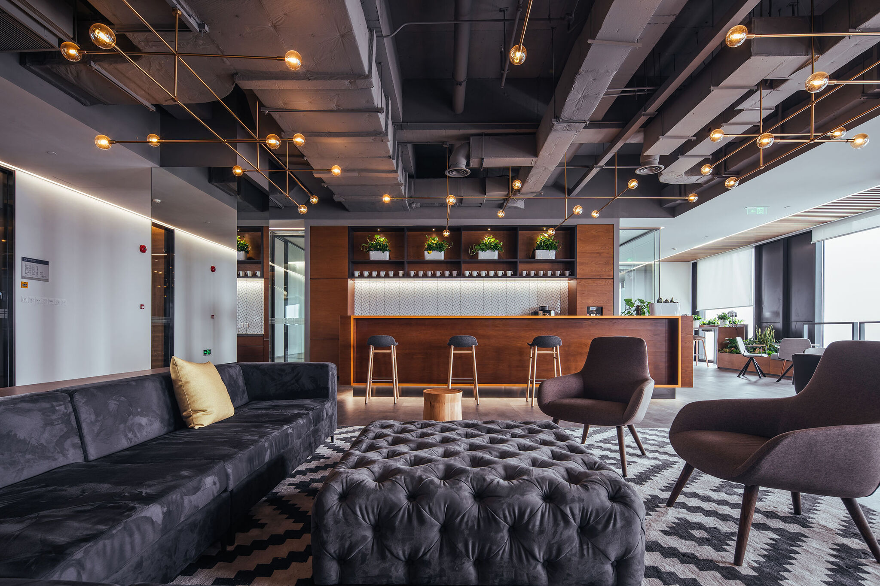
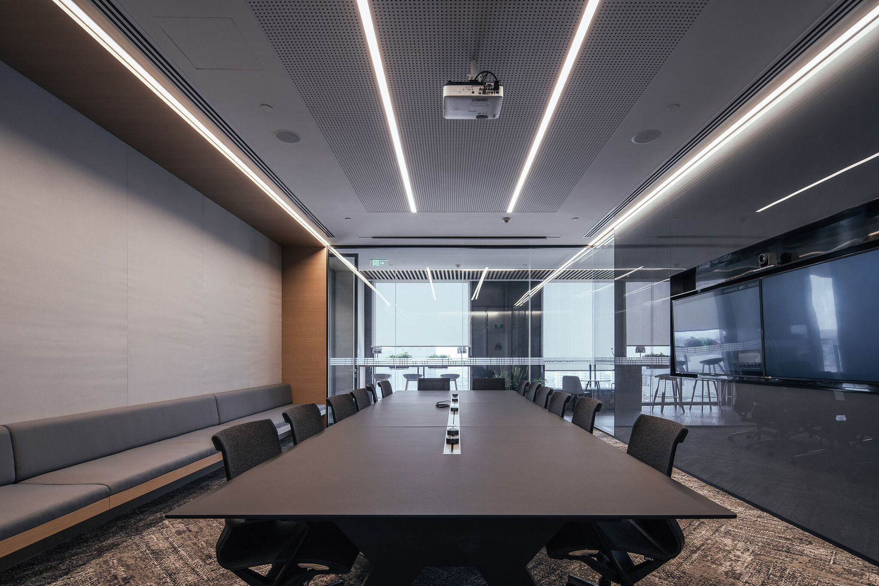
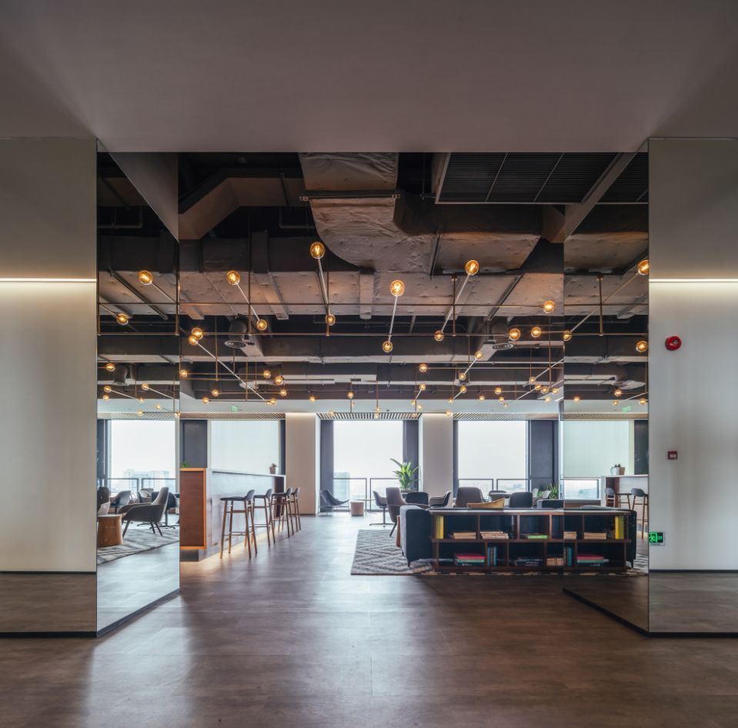







THAPE Meeting Center
Workspace interior
Shanghai Tianhua Architectural Design Co., Ltd.The project provides an open workspace, creating a broad array of spaces for a variety of conferences and receptions. The whole space is basically divided into two functional areas --- workspace and conference room. Focusing on the idea of co-working and co-share, the workspace has private offices, co-sharing offices, and multifunctional public areas to meet all needs of individual and collaborative working environments.
Client / ManufacturerDesign
Shanghai Tianhua Architectural Design Co., Ltd.
Shanghai, CNShanghai TIANHUA Interior Design & Engineering Co., Ltd.
Shanghai, CNDate of Launch
2019
Development Time
up to 12 months
Target Regions
Asia
Target Groups
Consumer / User