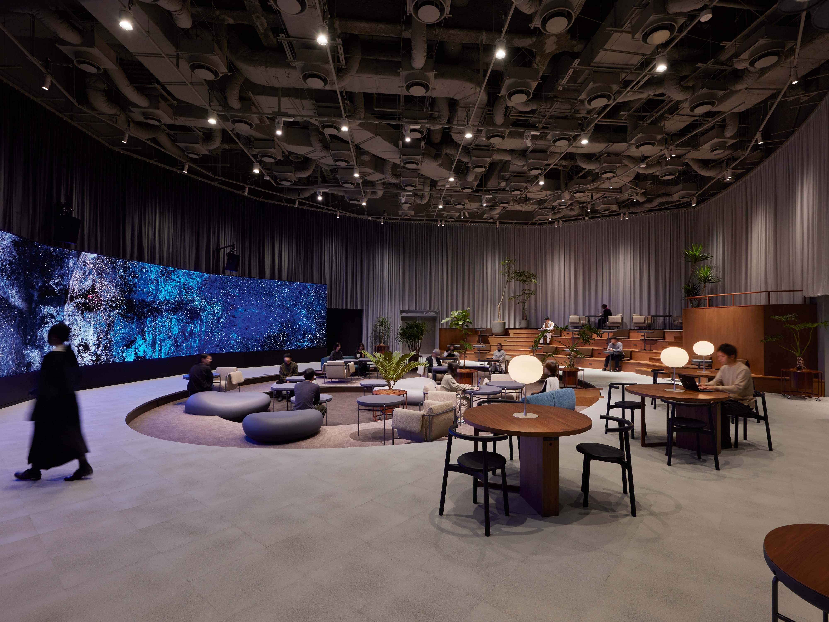
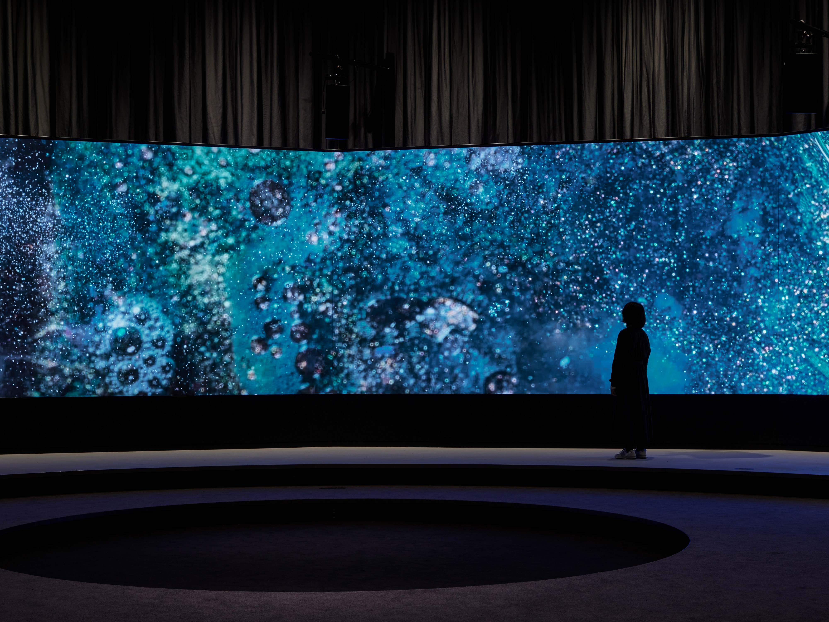
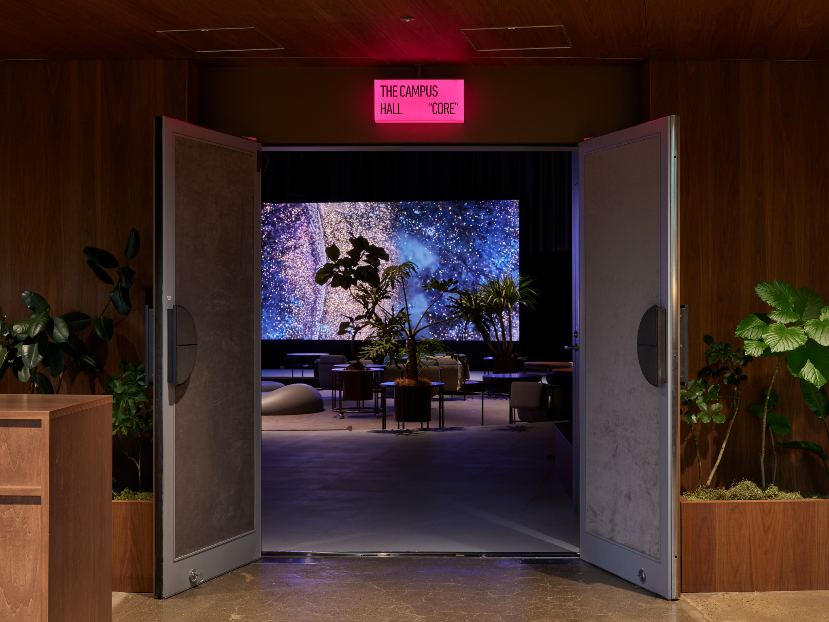
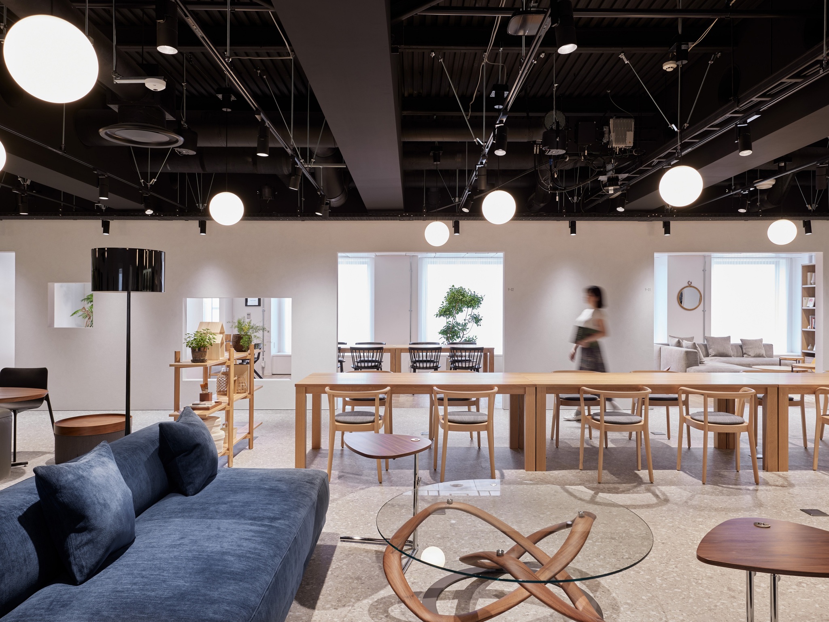
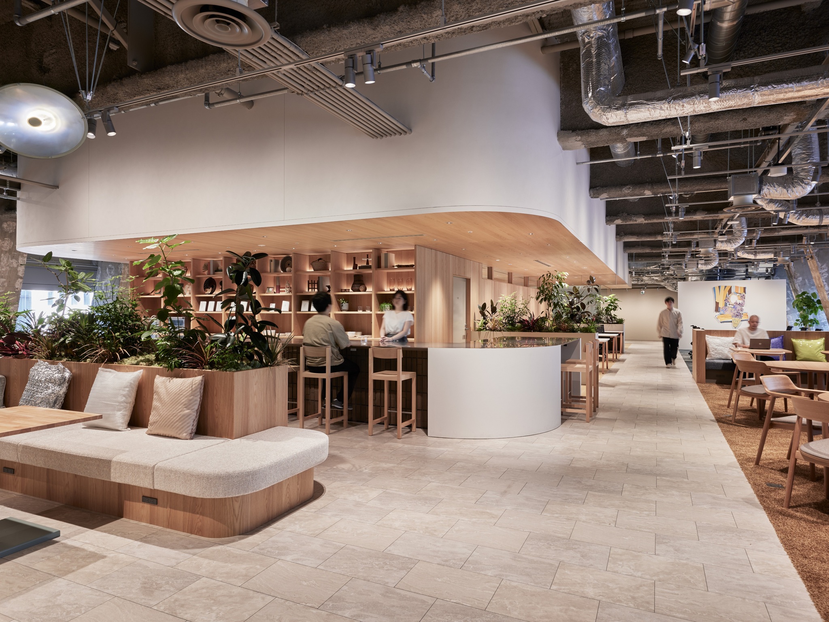
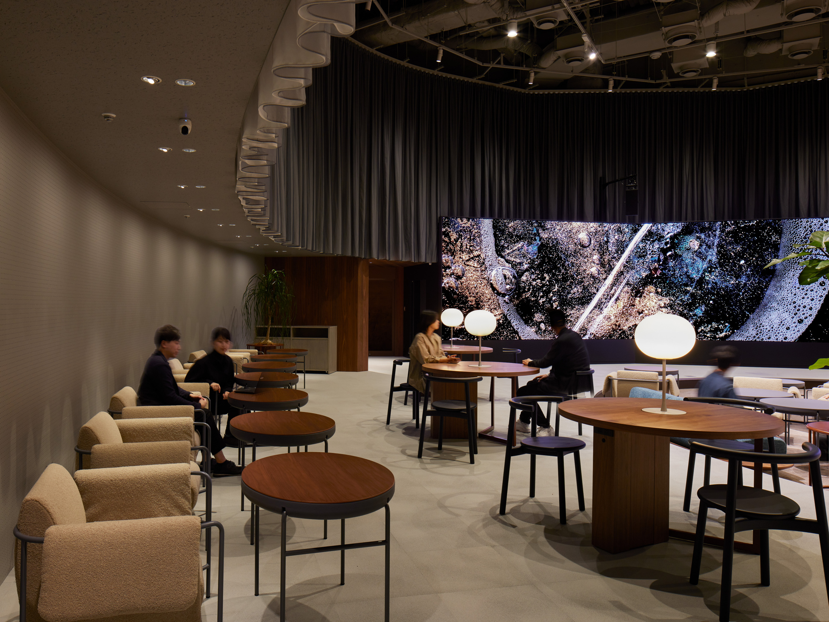
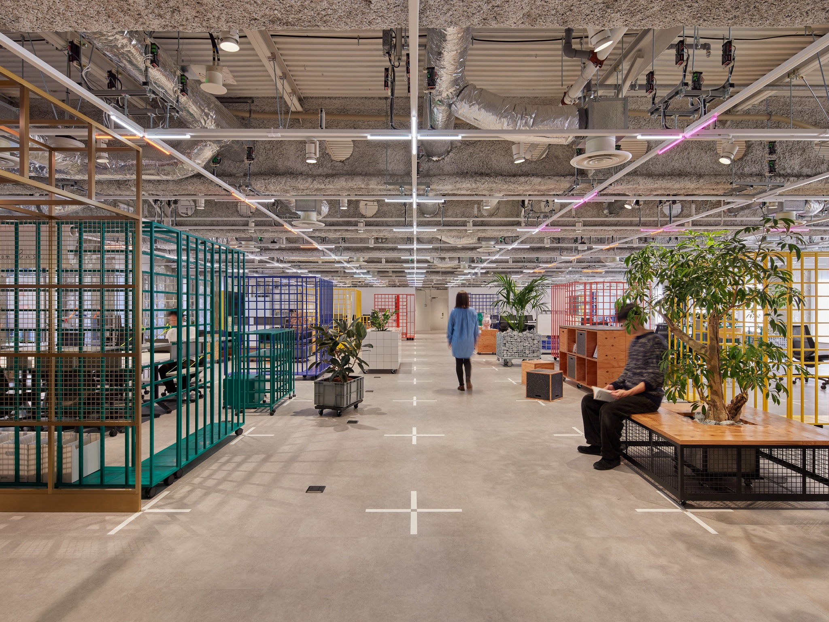







THE CAMPUS - 3 Workplace floors and Hall CORE
Workplace interior and communication design
KOKUYO Co., Ltd.Renovating a 40-year-old building, this project sought a way to present to society "the way the workplace should be in the age of hybrid work," which has spread rapidly since the COVID-19, and "the way information should be disseminated" in the new era. Aiming to embody KOKUYO's values of "empathy co-creation," "experience design," and "experimental culture" the project created a place where employees can face social issues over the medium to long term by creating an environment that allows them to take on creative challenges.
Client / Manufacturer Design
Design

KOKUYO Co., Ltd.
Osaka, JP
KOKUYO Co., Ltd.
Osaka, JPSatoshi Harada,Natsumi Kawamura,Kensuke Kawajiri,Tomoki IwasaHACHIDO
Tokyo, JPNoriya TodorokiDate of Launch
2022
Development Time
up to 24 Month
Target Regions
Asia
Target Groups
Consumers / Users, Public Sector / Government